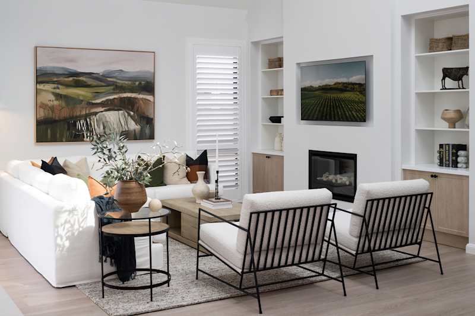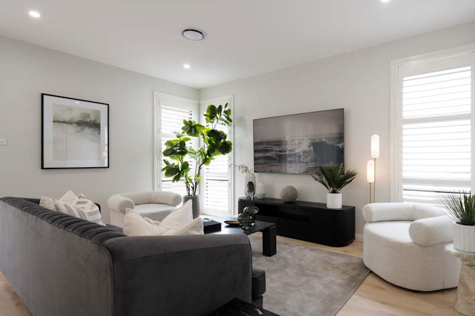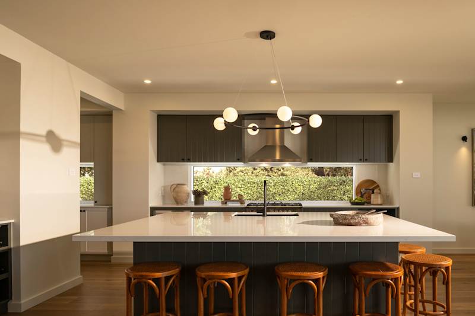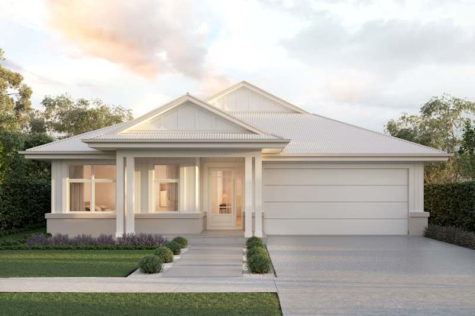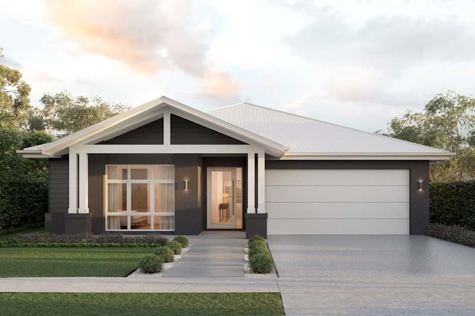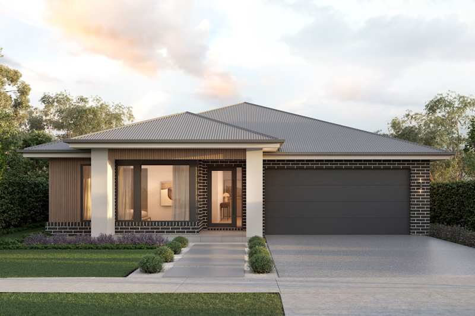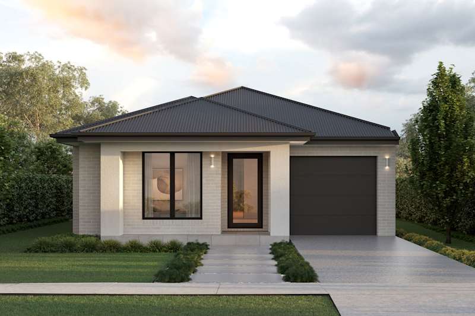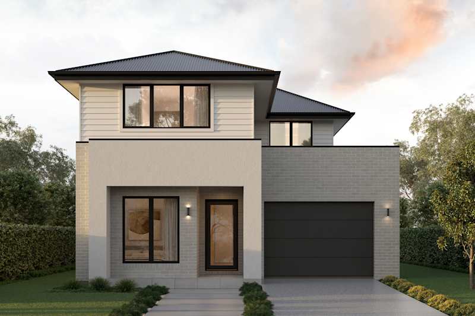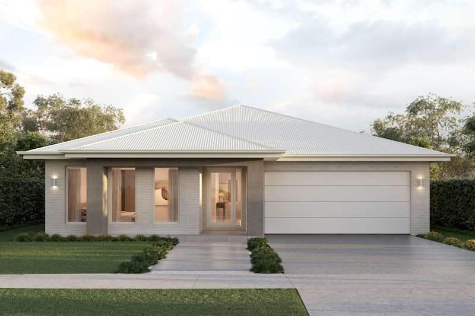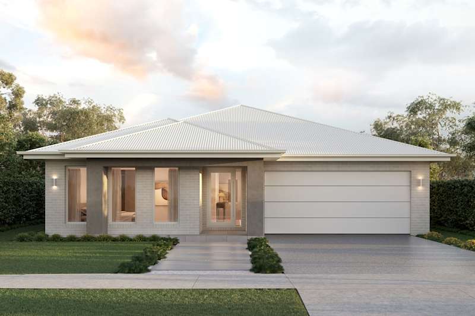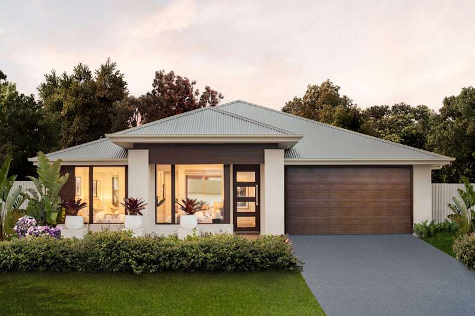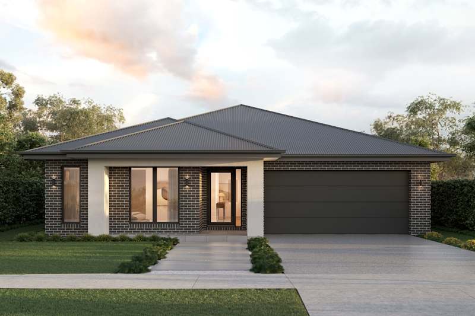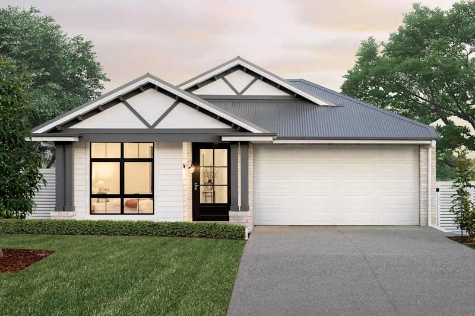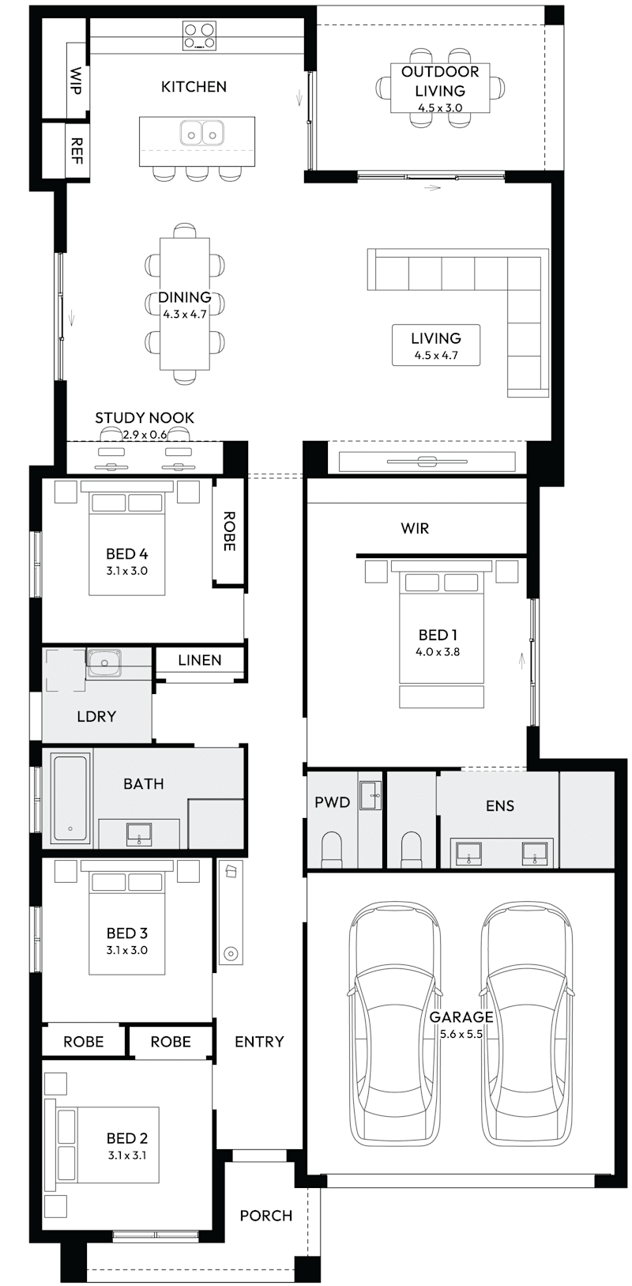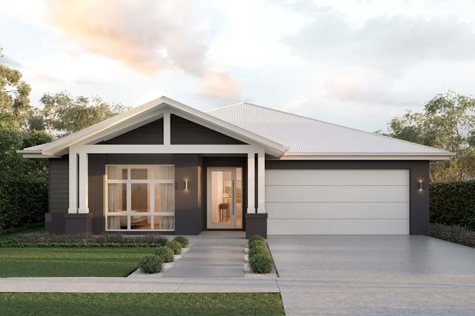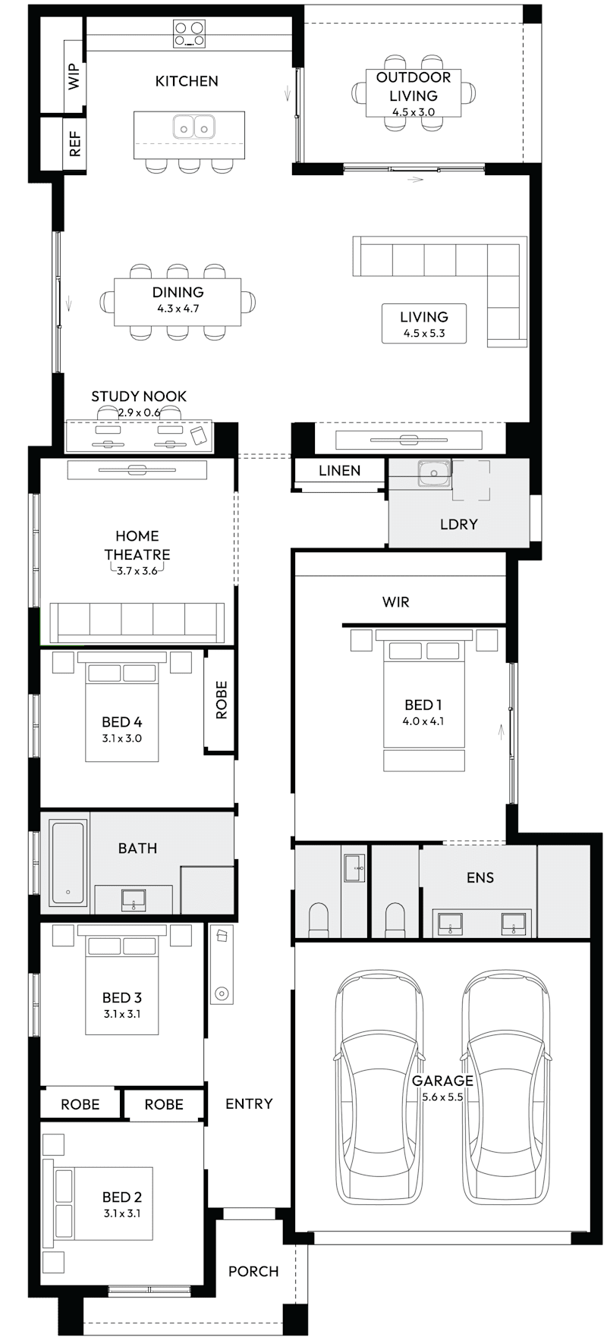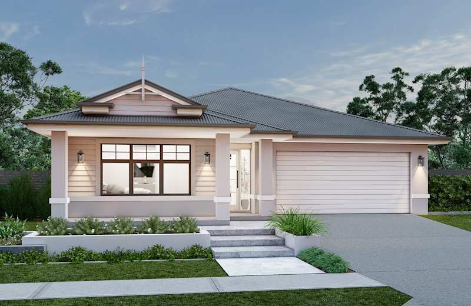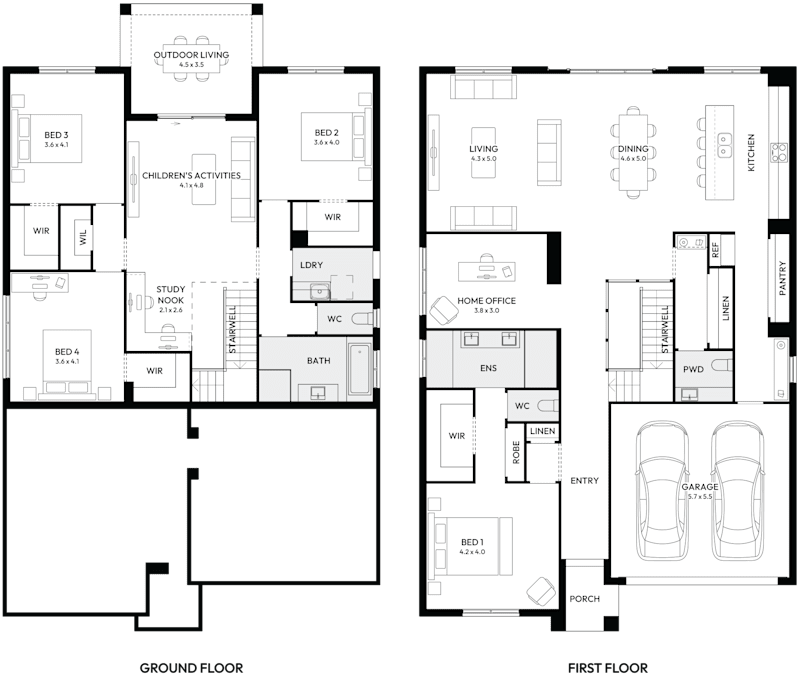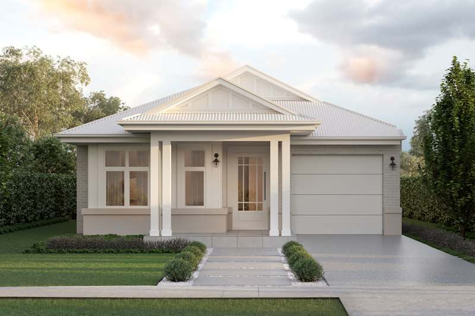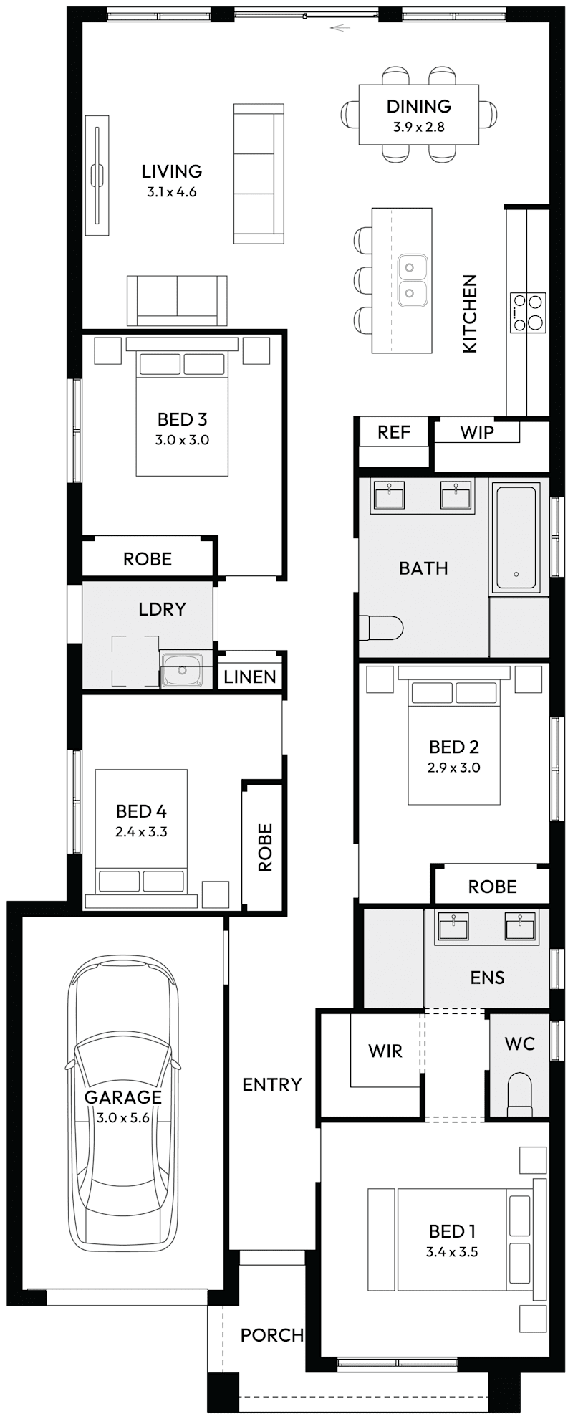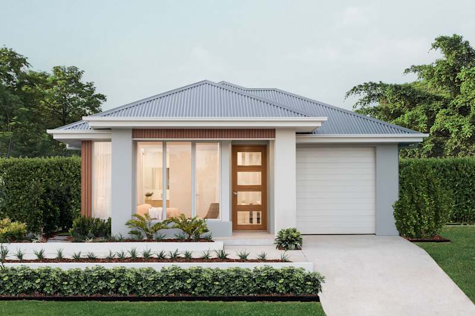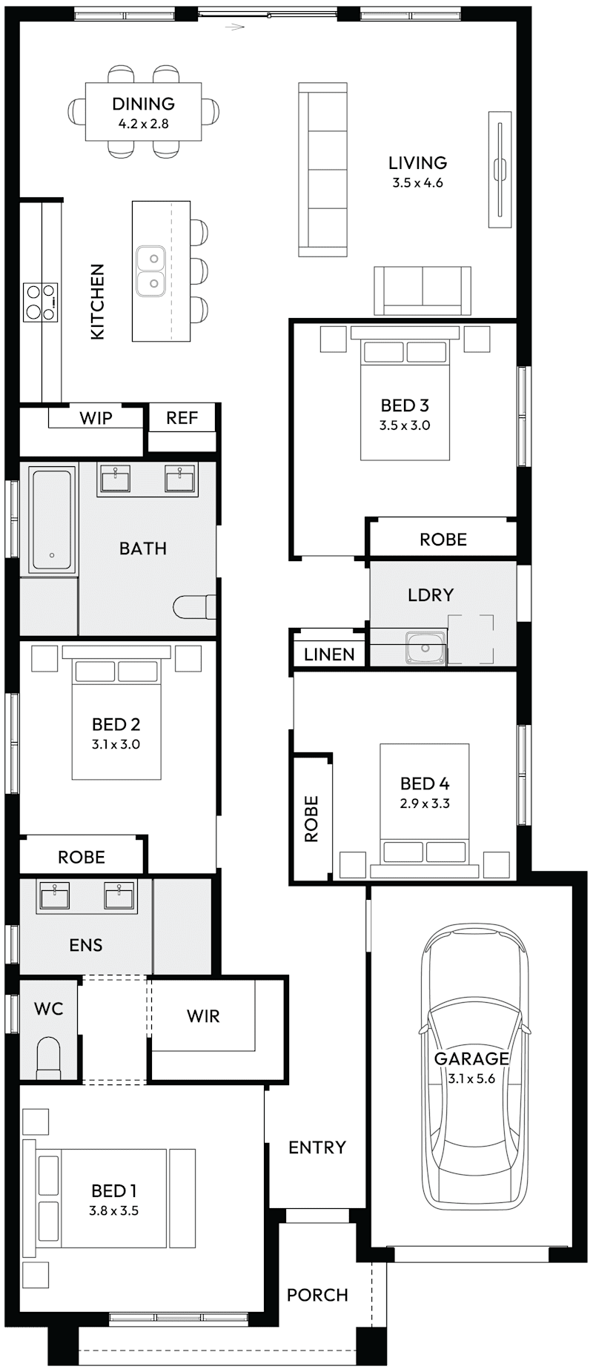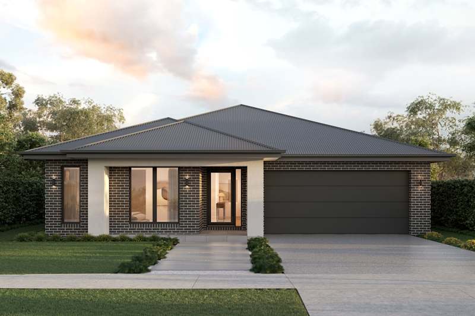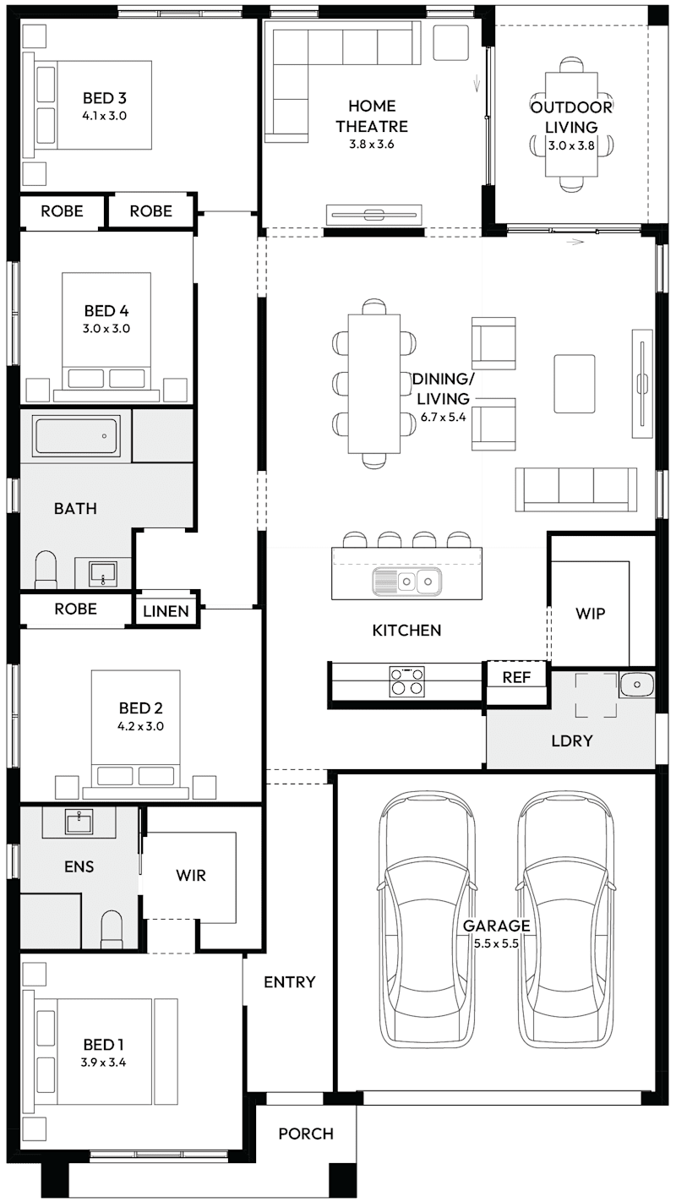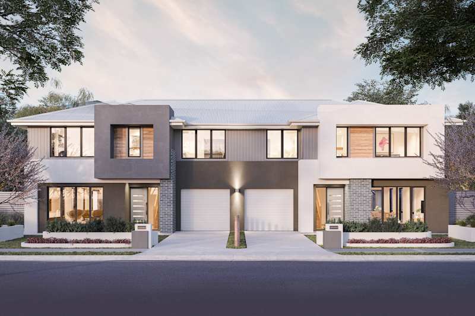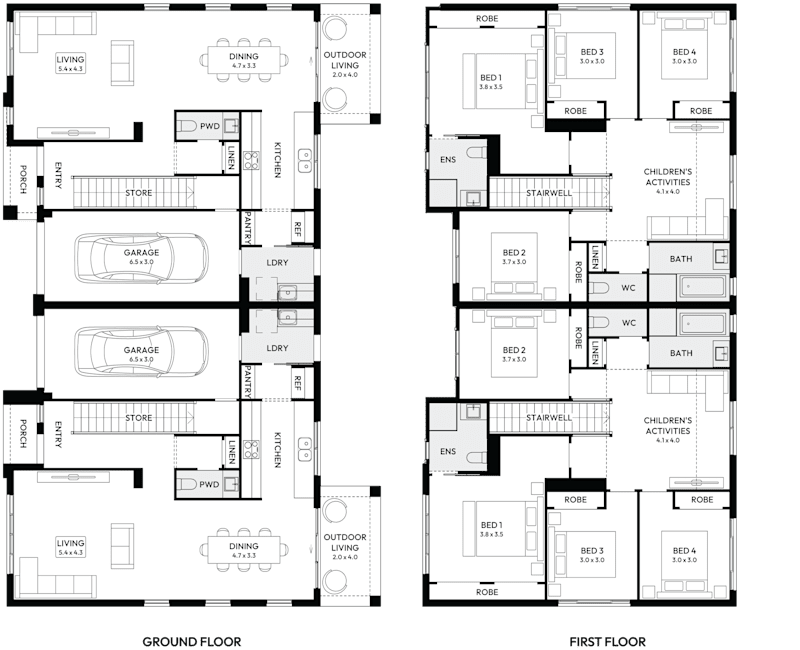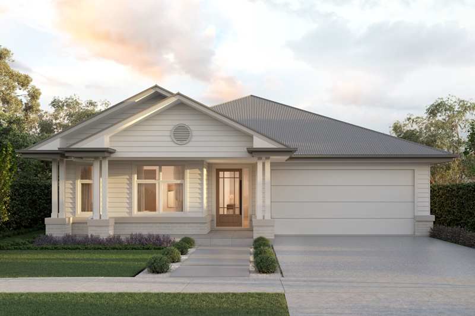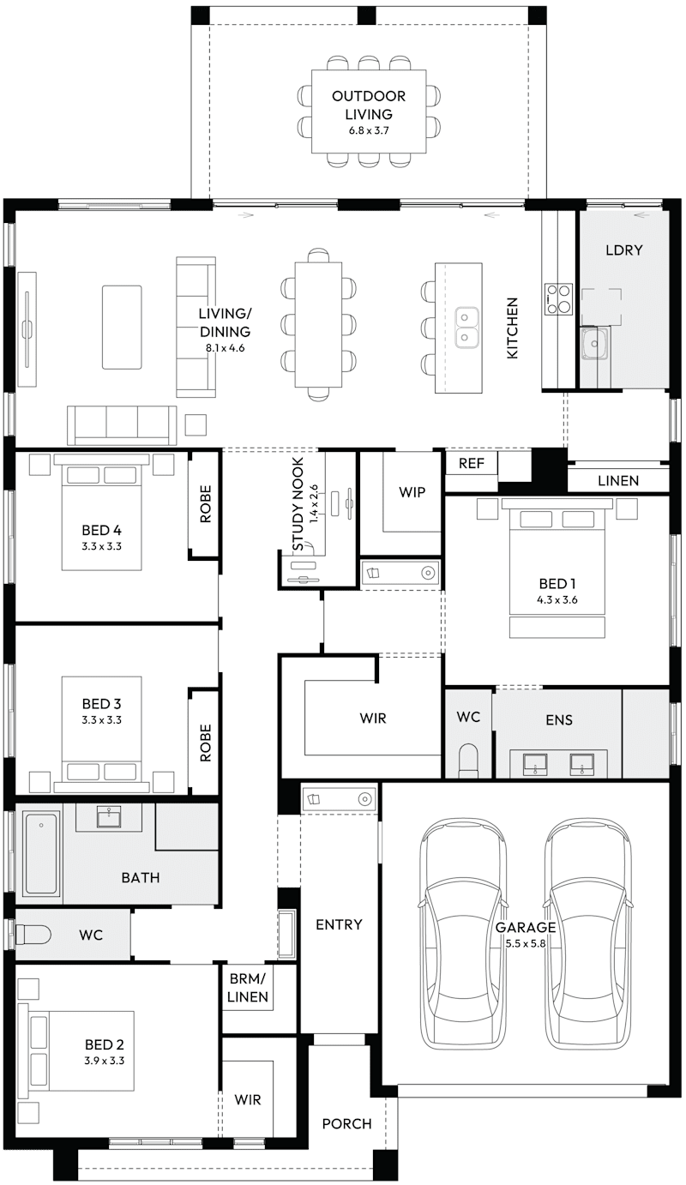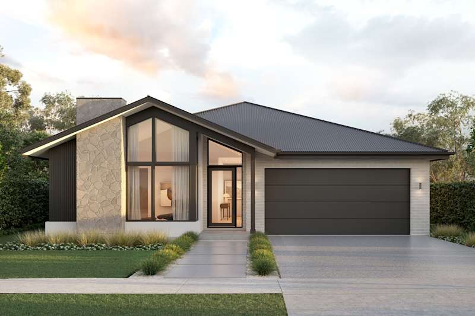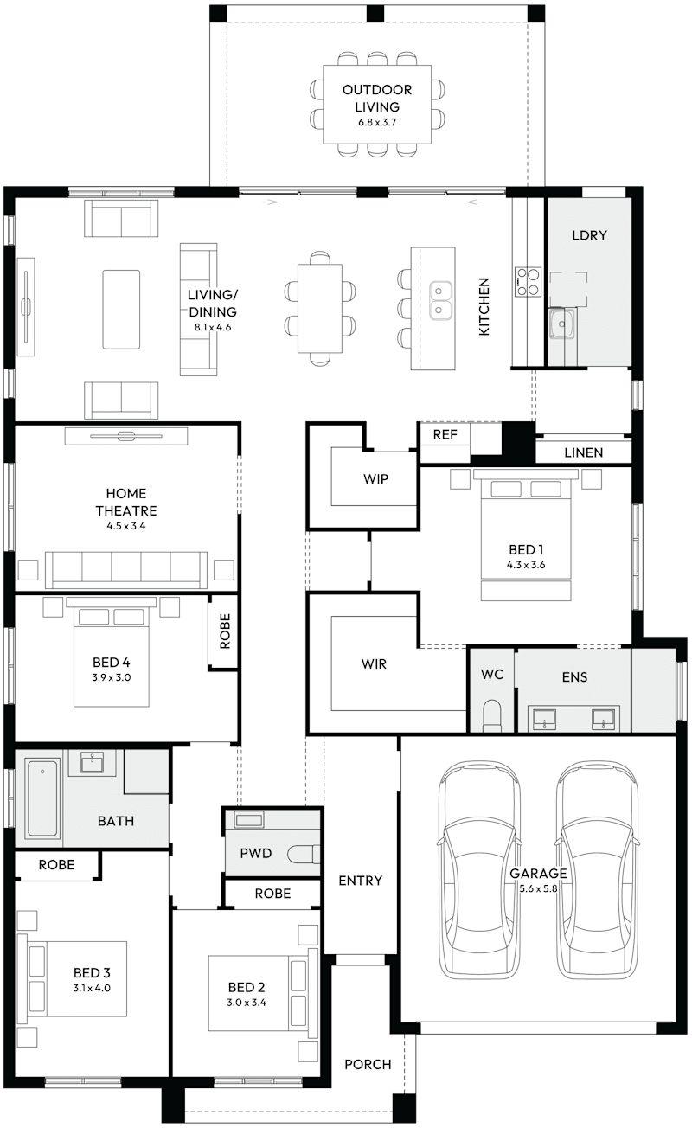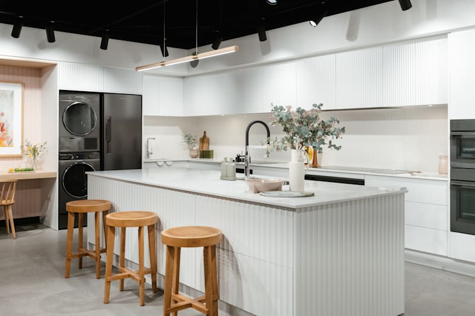
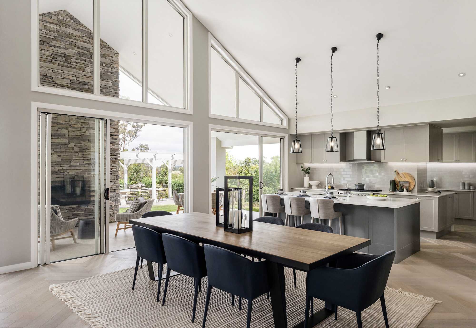
Mojo’s home designs are a breath of fresh air. Our architectural collection of homes are expertly designed and skilfully crafted with passion and pride and are perfect for those who don’t want a normal project build.
Top architectural home designs
Enigma 46
If you are looking for space, space and more space, the luxurious Enigma 46 is for you!
You’ll be drawn up the open stairway with void to the first floor where you’ll find five spacious bedrooms, including a luxurious main bedroom, along with a very generous children’s activity and large family bathroom. And there’s oodles of space on the ground floor, where an enormous family living, kitchen and dining area connect seamlessly to the outdoor living, and a home theatre and separate study giving you plenty of flexibility and even more space.
It’s no surprise the Enigma has consistently been our most popular design for so many years. It’s available in several sizes to maximise the space on your block including 31, 32, 35, 36, 41 and 46 squares.
Visit the Enigma 46 on display at HomeWorld Box Hill styled in Classic Hamptons and HomeWorld Thornton, styled in Contempo Modern.
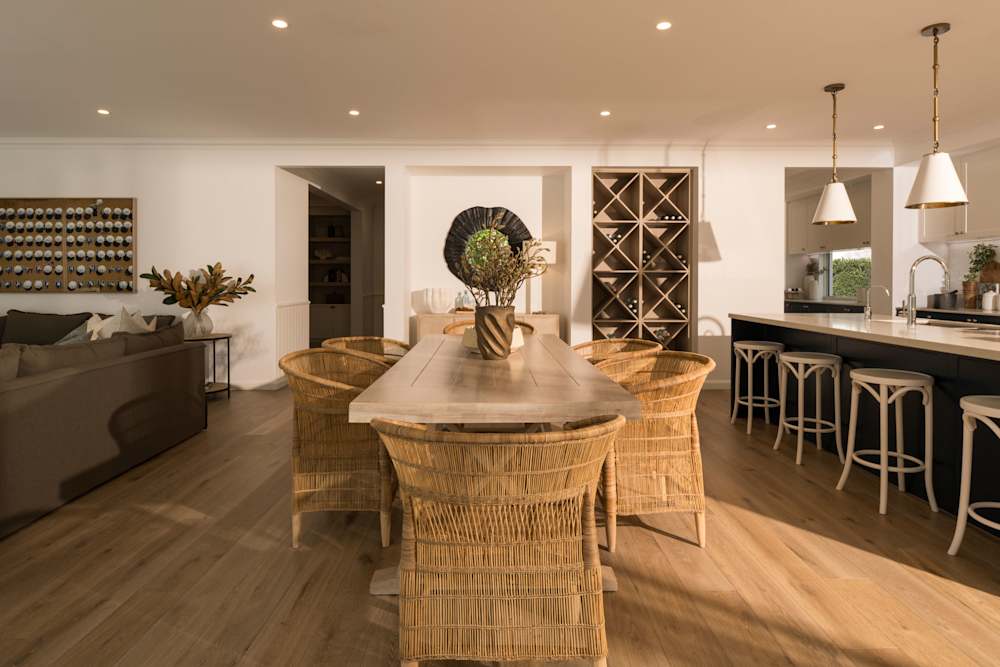
Rhapsody 26
This four-bedroom design has everything you need for relaxed everyday living. The front main bedroom is cleverly separated from the rear bedrooms, offering the perfect amount of privacy. Unlike the Rhapsody 24 and Rhapsody 28, a home theatre is placed next to bedroom 2 for late night movie marathons, with the option of including a children’s activity or home office in lieu of the home theatre. The living area opens on to the outdoor living, for effortless year-round entertaining. Be inspired by this design, that truly caters for modern family living with an easy flow that will allows you to live your dream.
Discover the architecturally designed Rhapsody series, spanning across 24, 28, 28 and 30 squares.
Visit the Rhapsody 26 on display at HomeWorld Thornton styled in Urban Industrial and Wongawilli styled in Contempo Scandi.
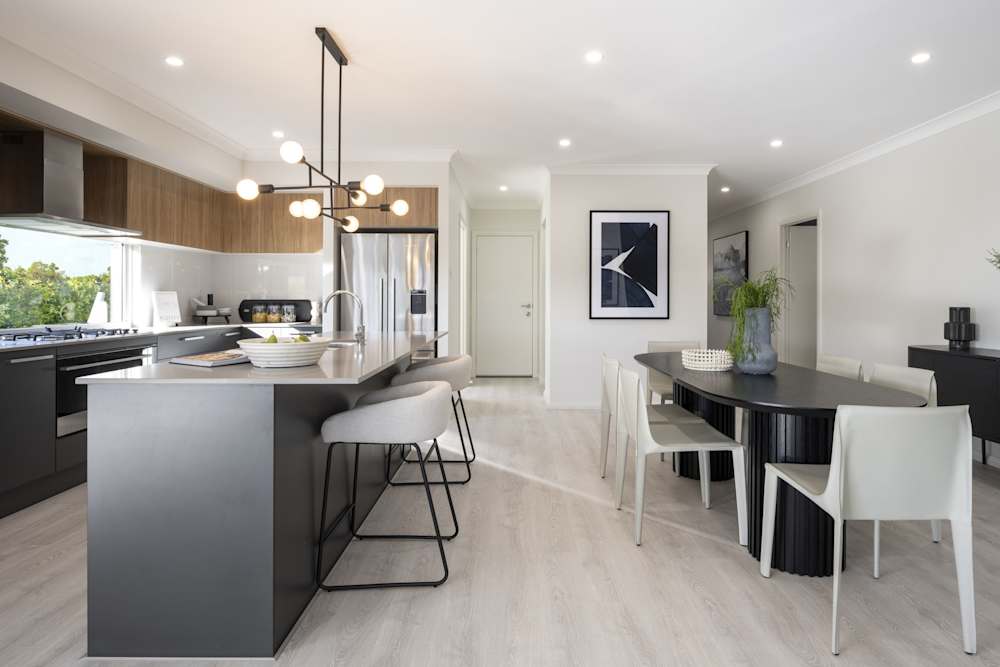
Lido 25
The Lido 25 is a 5-bedroom design that is perfect for a narrow lot without having to sacrifice space and functionality. The ground floor has a front guest bedroom with ensuite- perfect for visiting friends, older children, or elderly parents. Complete with a study nook, laundry, open plan living, kitchen and dining and a connected outdoor living that glistens with natural light, the ground floor is designed for everyday living. Head to the first floor where you'll find a spacious children's activities, a main bedroom with his and her robes, the remaining three bedrooms and a main bathroom.
Visit the Lido 25 on display at HomeWorld Leppington.
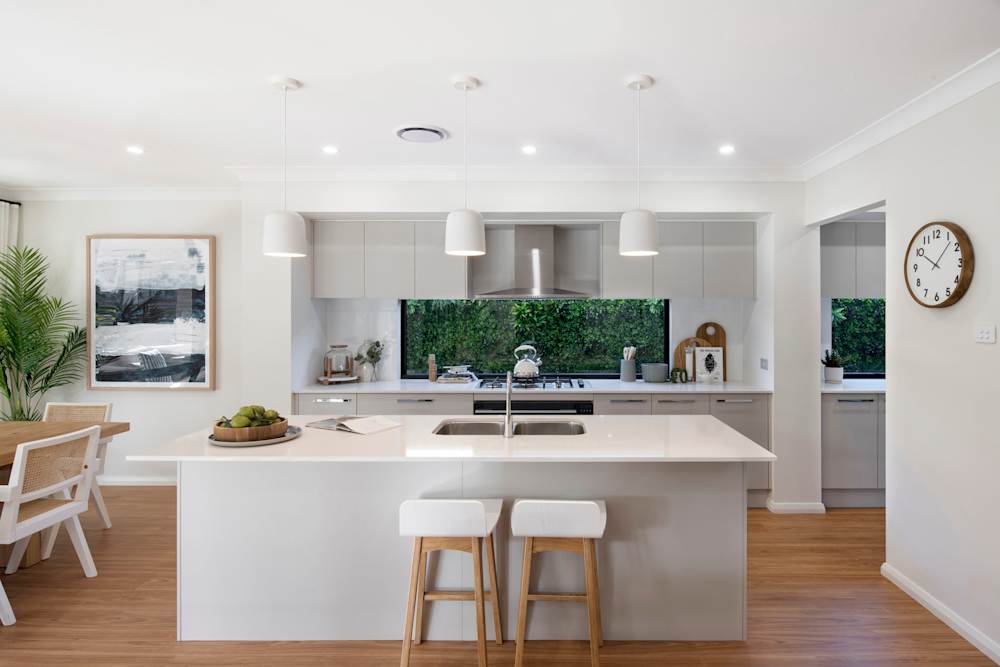
Carrington Grand One 31
The Carrington Grand One 31 offers a unique twist on acreage living. Its side-situated garage makes it ideal for corner blocks, while the facade is designed with large windows and intricate detailing.
The spacious main bedroom at the front of the home offers a view of the yard, while the other bedrooms are located at the rear for privacy. The open-plan living, dining, and kitchen area forms the heart of the home, with the dining area connecting seamlessly to the outdoors. A home theatre provides an escape for movie lovers, and the home office, positioned at the front, offers privacy for remote work. Perfect for rural or residential settings, this design is ideal for family living.
Visit the Carrington Grand One 31 on display at Huntlee and see how it can be adapted to suit a suburban corner block.
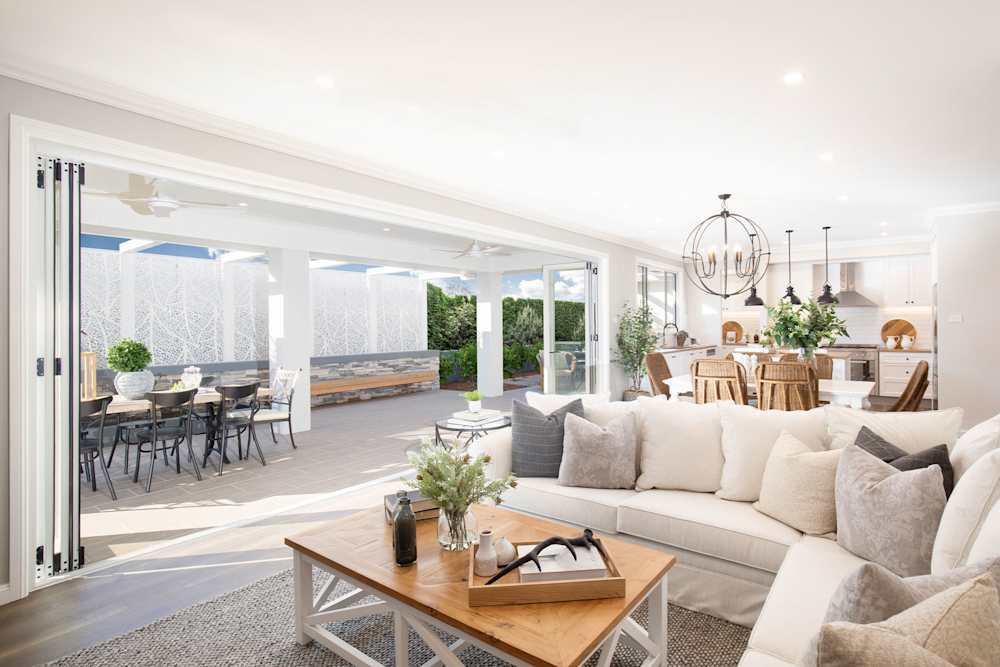
Charisma 37
The Charisma 37 has everything you need for a growing family, with plenty of room for all to enjoy.
A design packed with functionality and charm with a lounge cleverly positioned at the front of the home followed by the home office and home theatre opposite an interconnected laundry and walk-in pantry, making domestic duties a breeze. A large kitchen island looks on to the open plan living and dining while the outdoor living sits off the rear of the home creating a relaxed transition between the indoors and out - a perfect space to spend your weekends entertaining. The accommodation zone is situated on the first floor with all five bedrooms, family bathroom, children’s activity and study nook.
Visit the Charisma 37 on display at HomeWorld Box Hill.
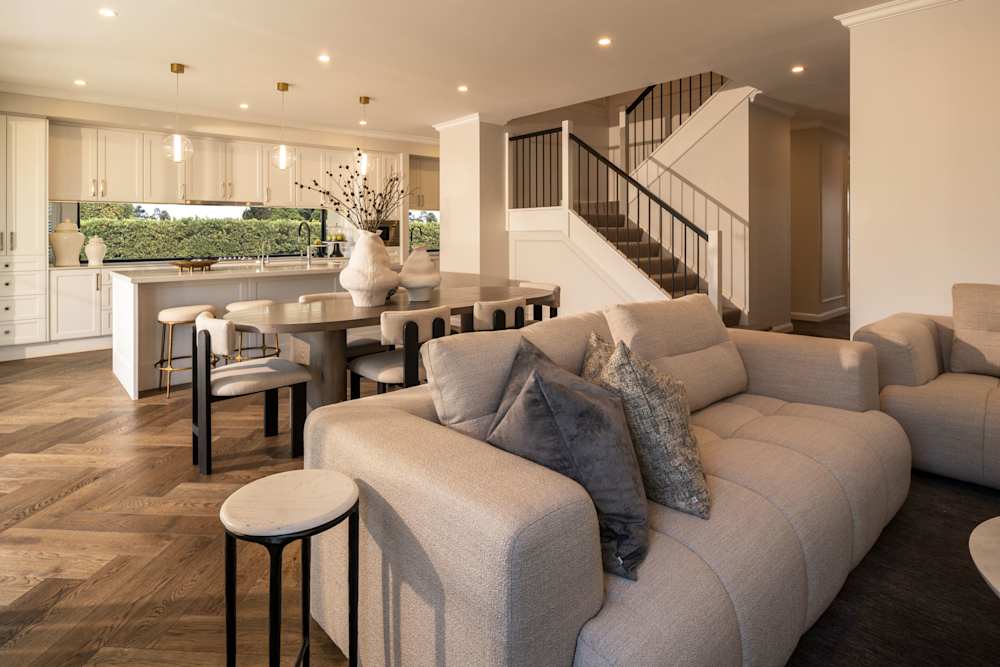
Explore our extensive range of architecturally design floor plans online or pop into one of our Display Homes to talk to a New Home Consultant.
