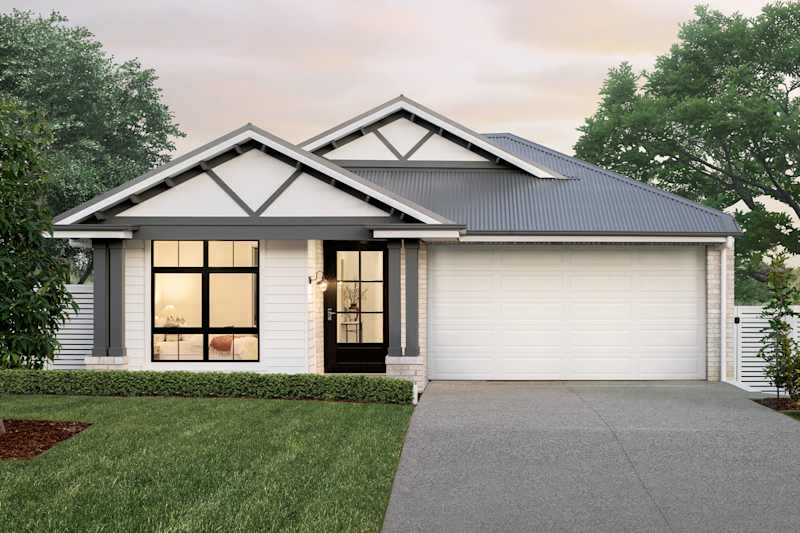
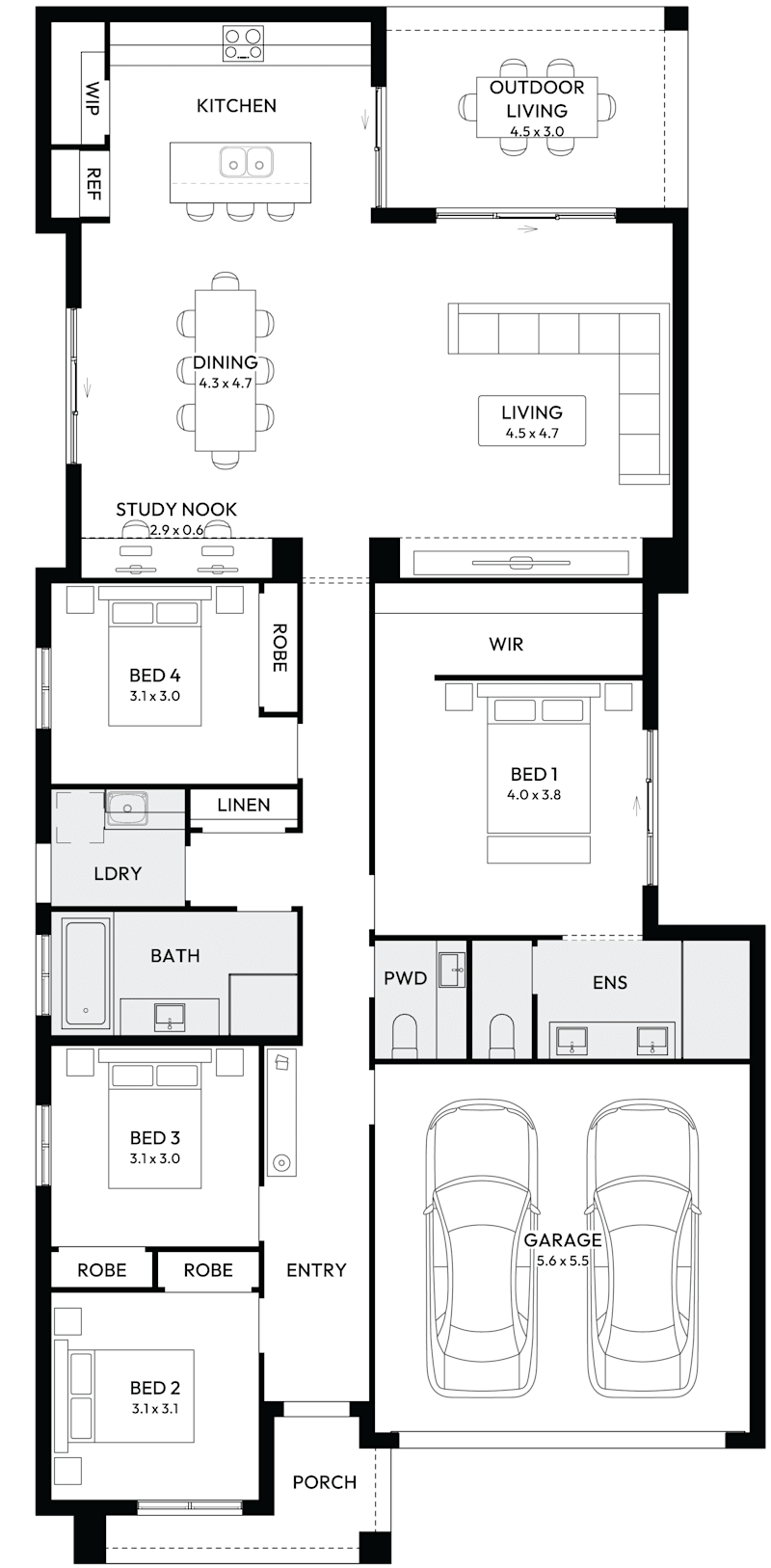
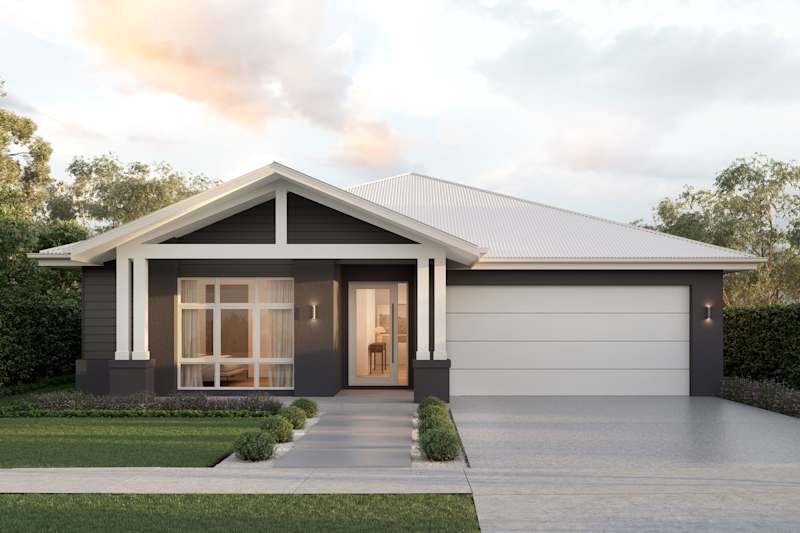
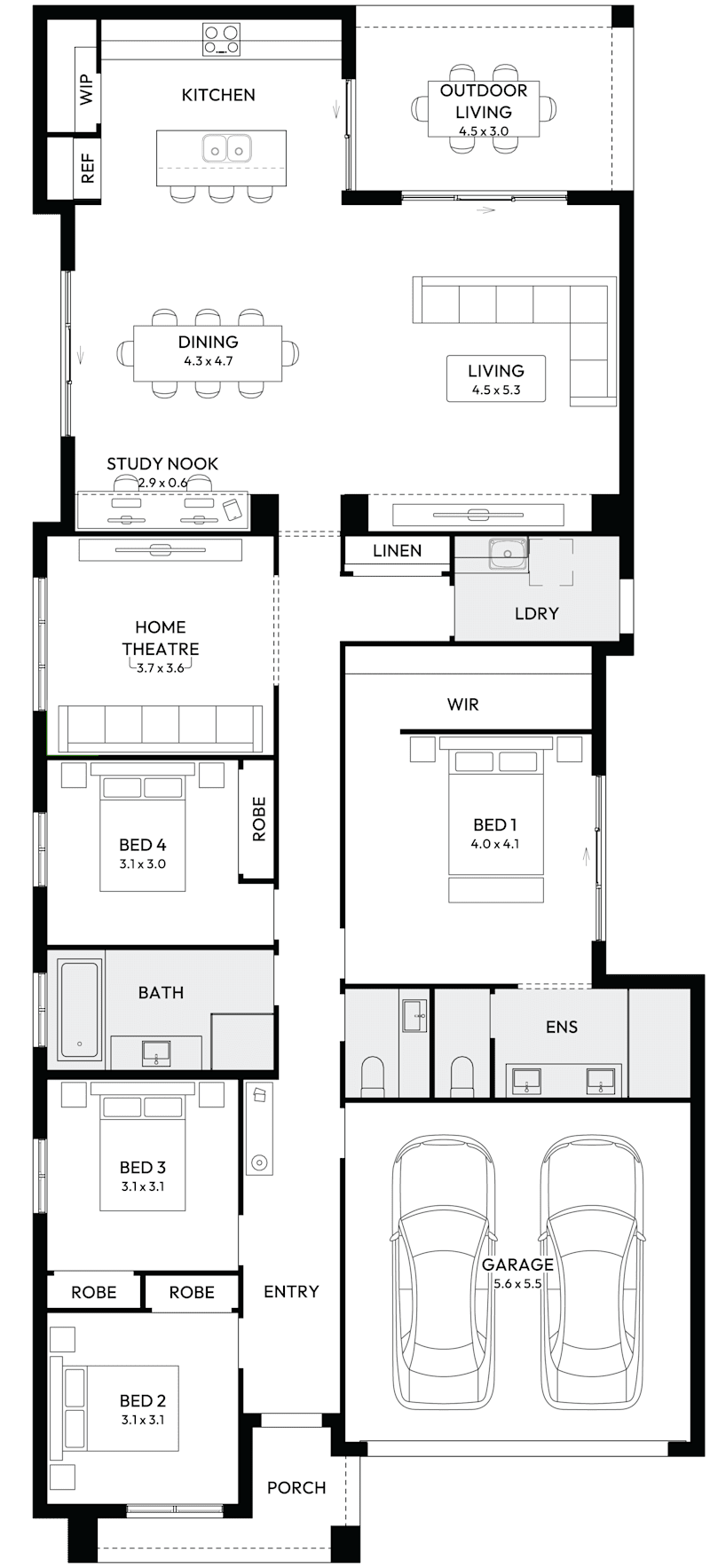
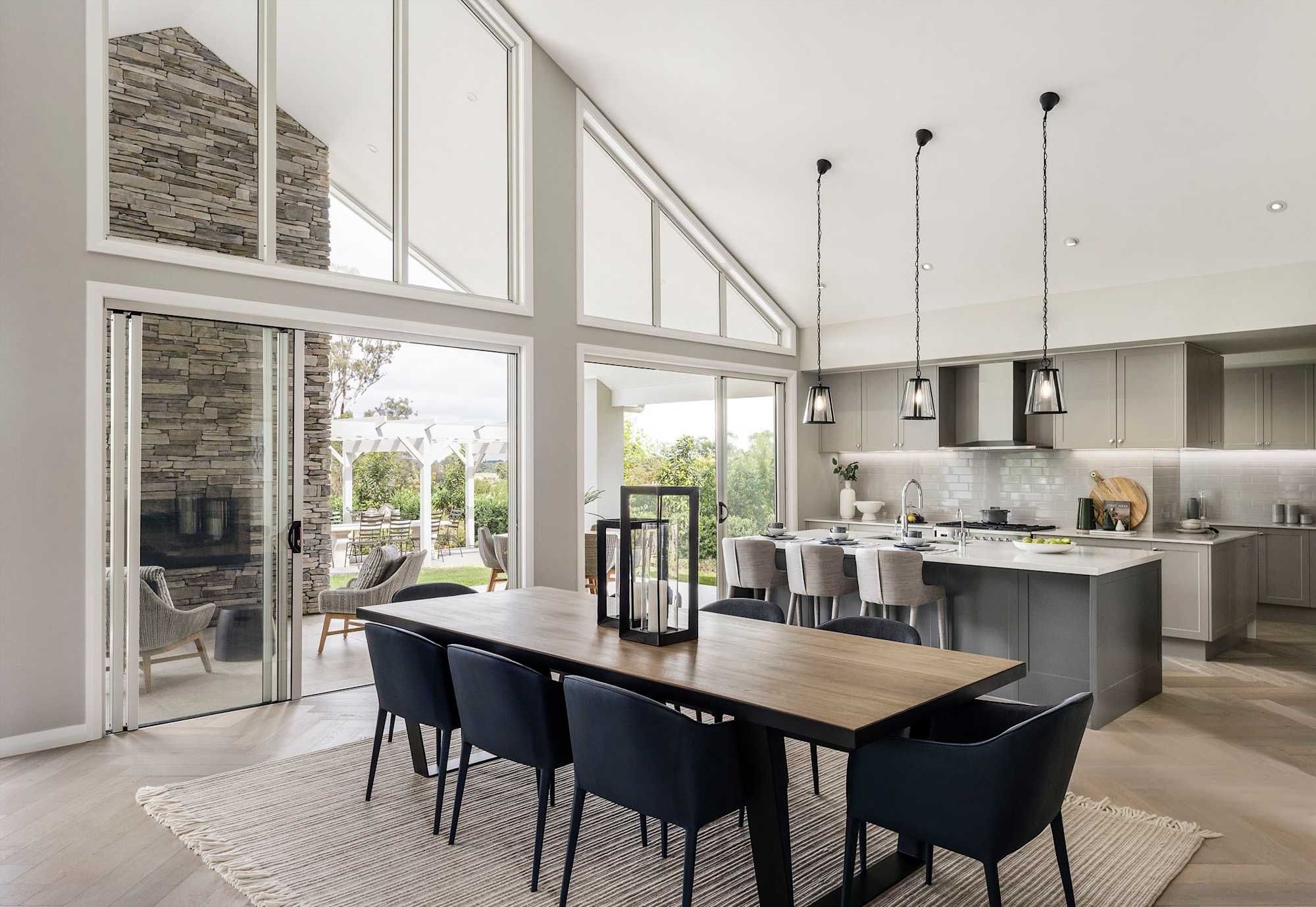
Discover Mojo’s house designs perfect for your Sydney block.
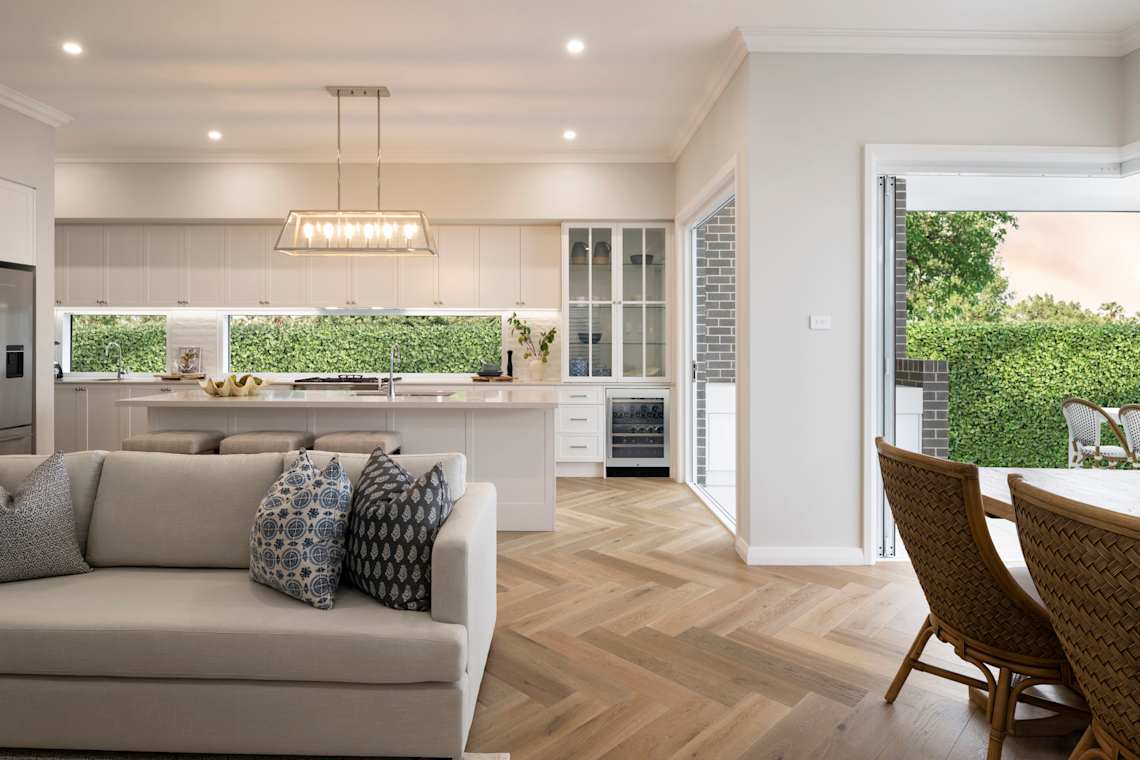
Mojo Homes offers a range of contemporary house designs that are perfectly suited to Sydney blocks. Our home designs are tailored to meet the needs of modern families, with a focus on open-plan living, functional spaces, and stylish finishes.
Floor plans are designed to maximize every inch of available space while still maintaining a sense of luxury and comfort.
Whether you are looking for a Single or Double storey home or Duplex, Mojo Homes has a design to suit your needs.

Finance for your Sydney home design
MyChoice Home Loans are the experts in construction lending! Make one of our stunning luxury home designs yours, by chatting to them today.
PLUS you can have your interest paid, up to $12,000, while you build your Mojo home*.
*Terms and conditions apply




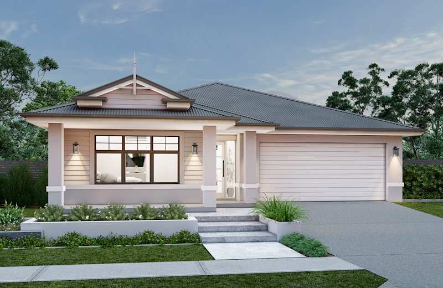
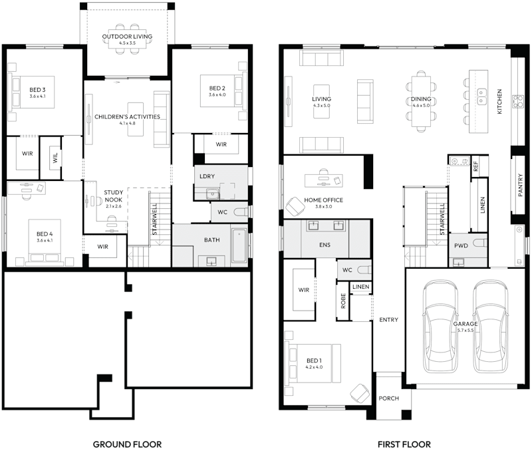
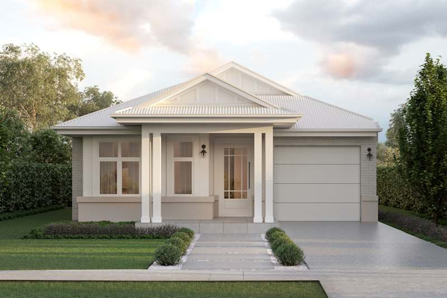
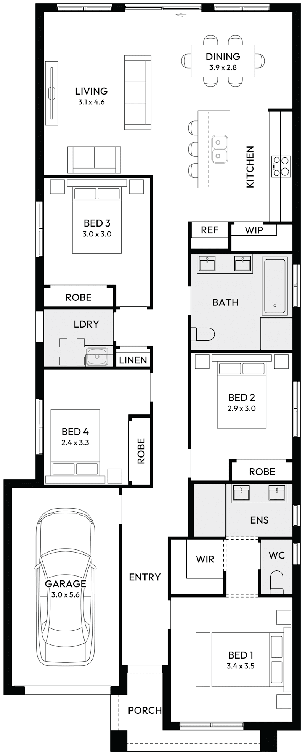
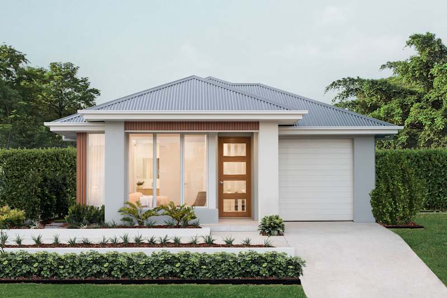
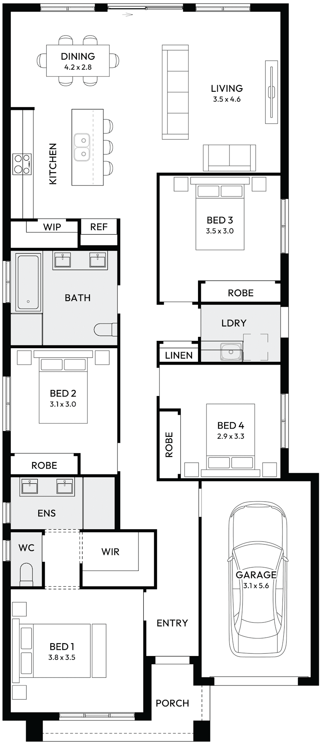
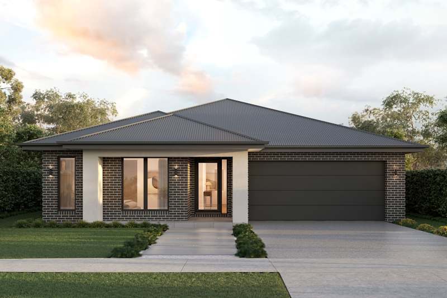
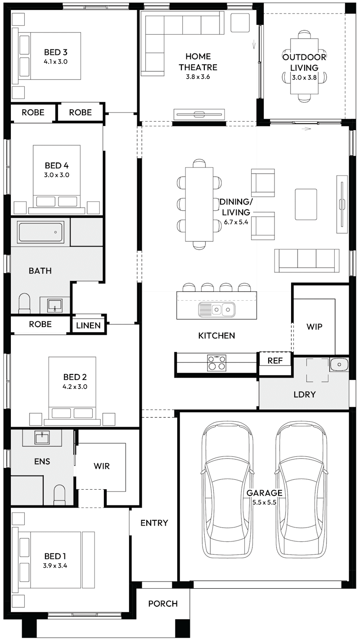
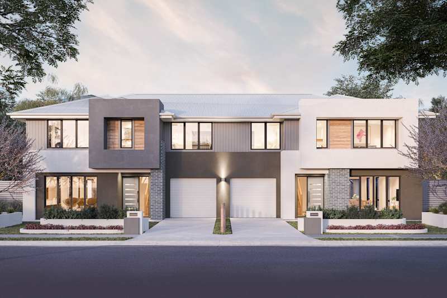
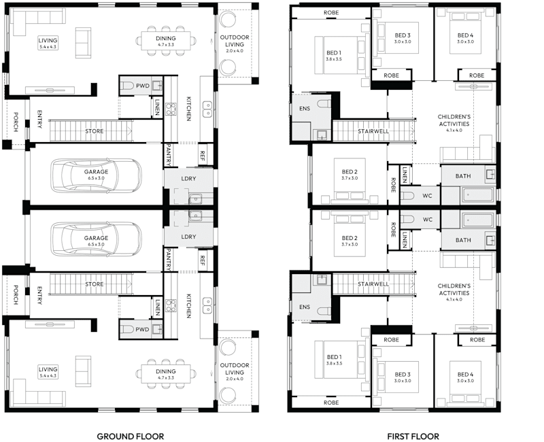
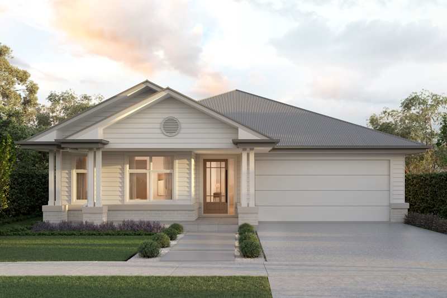
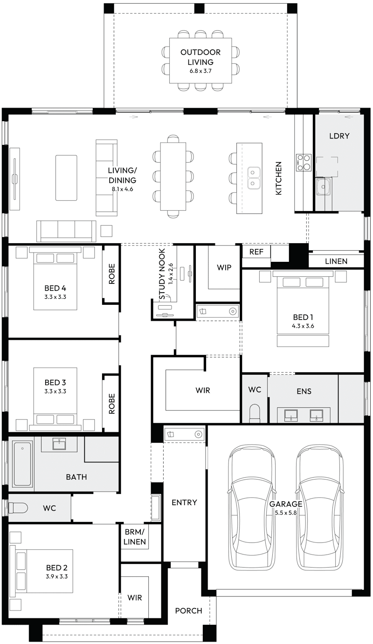
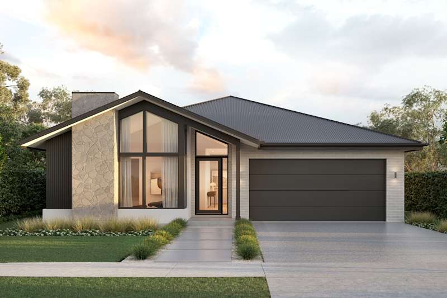
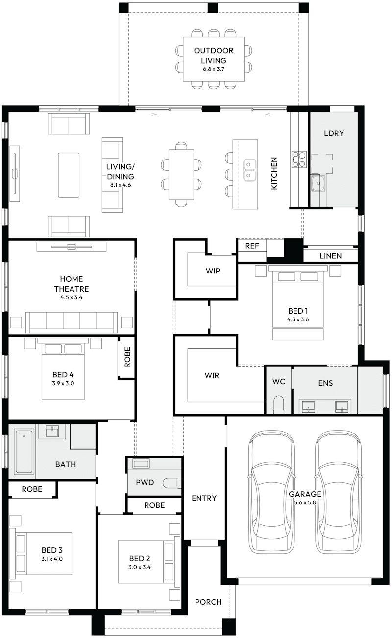
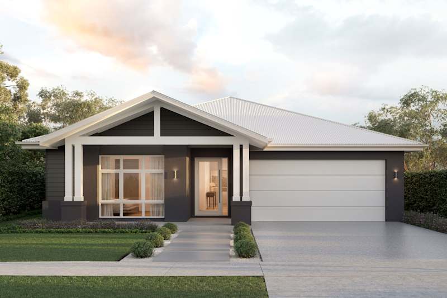
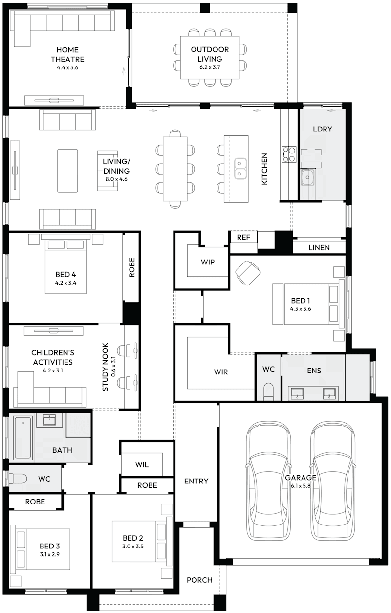
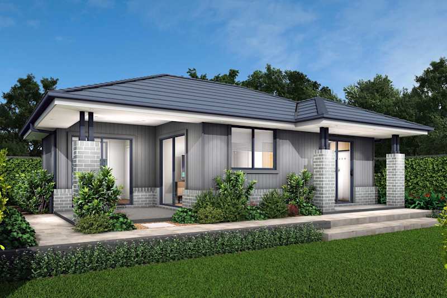
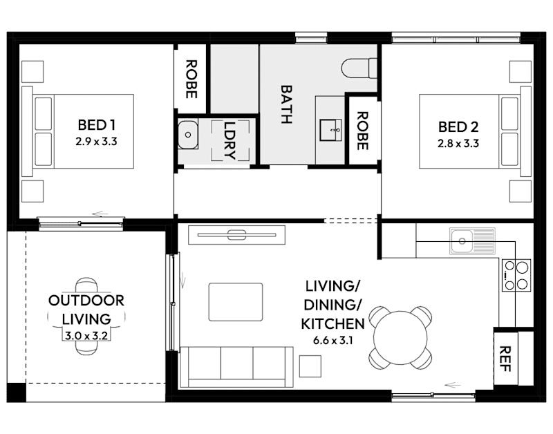
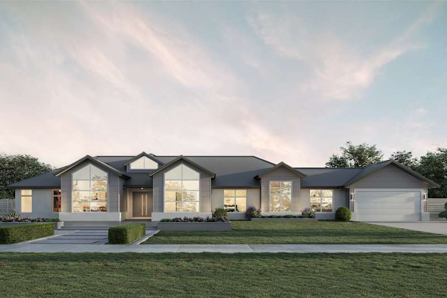
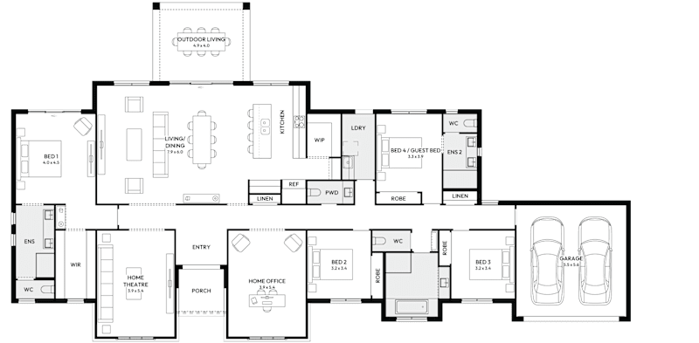
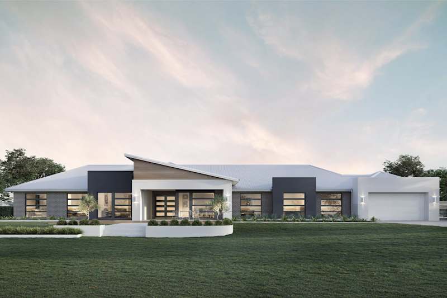
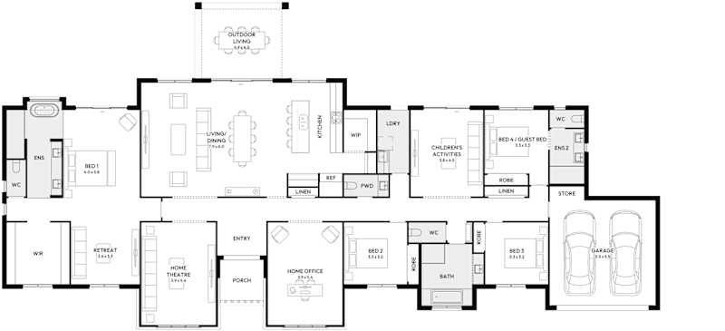
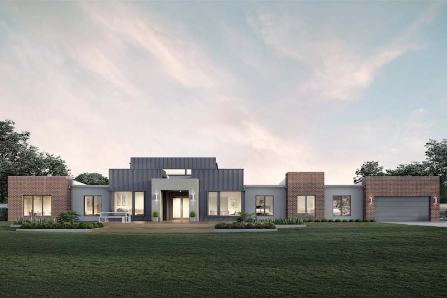
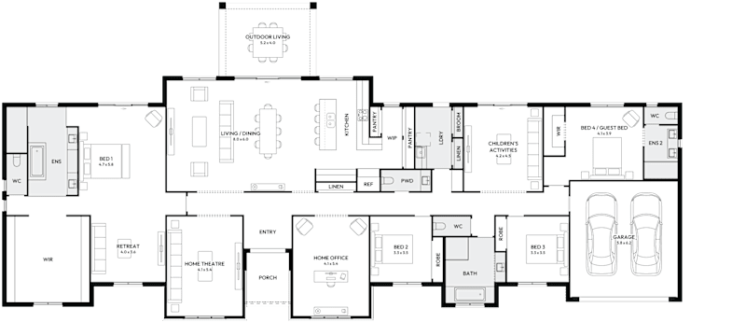
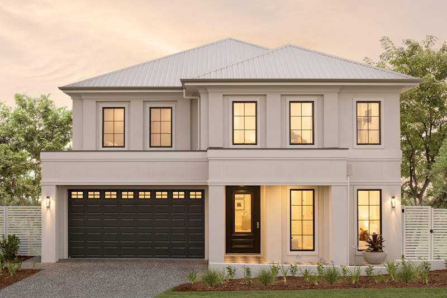
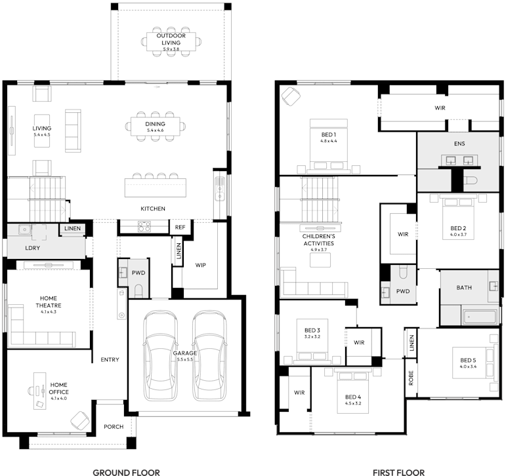
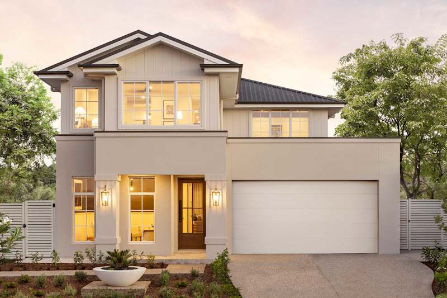
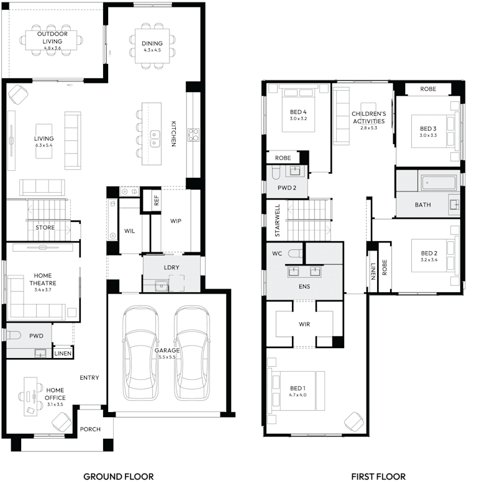
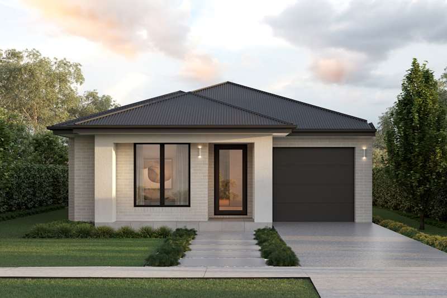
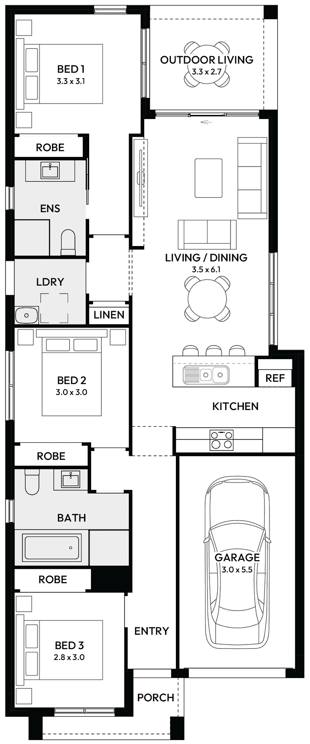
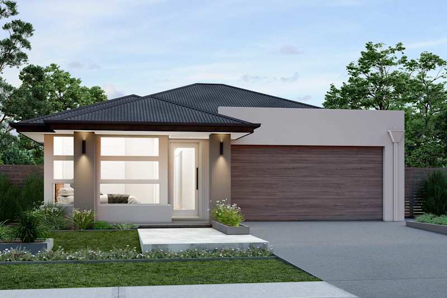
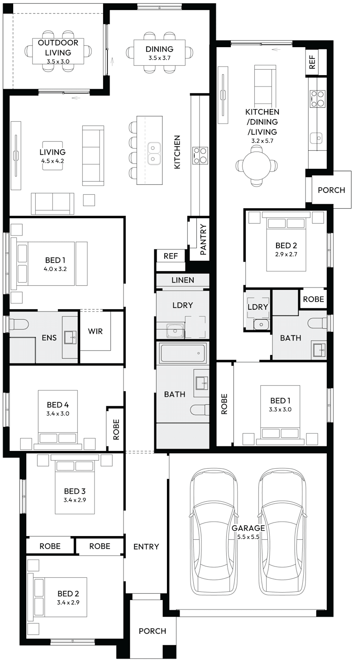
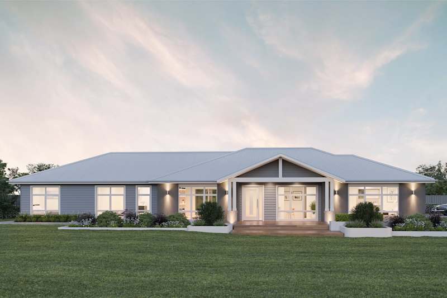
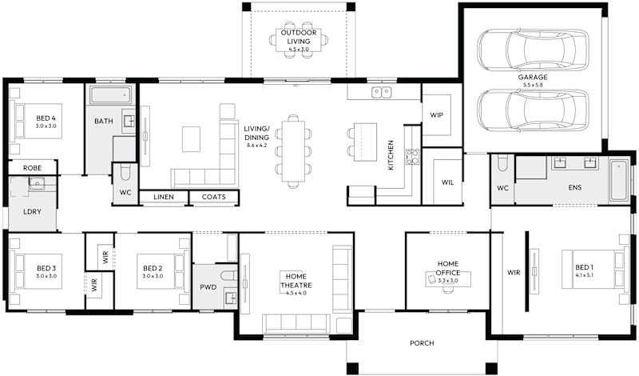
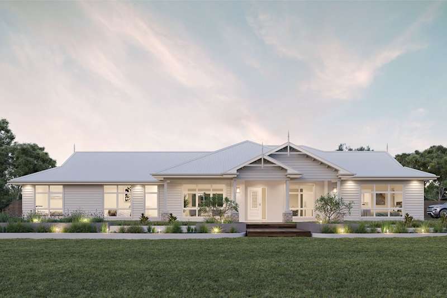
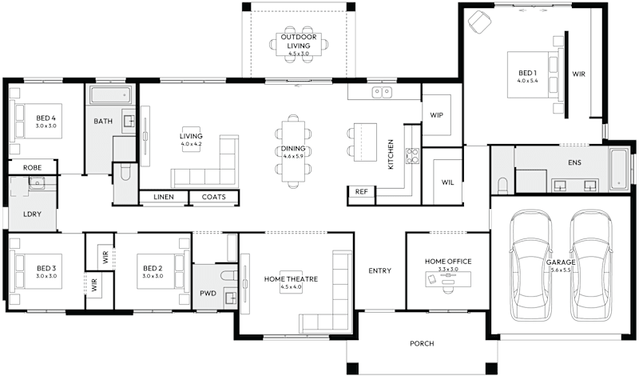
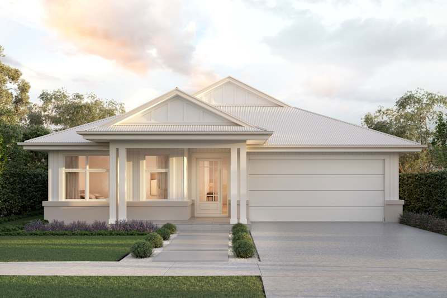
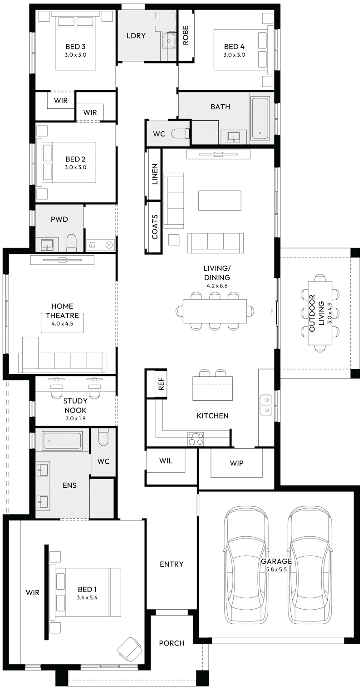
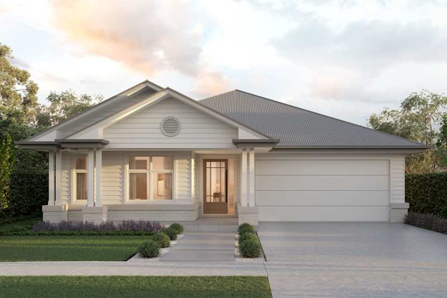
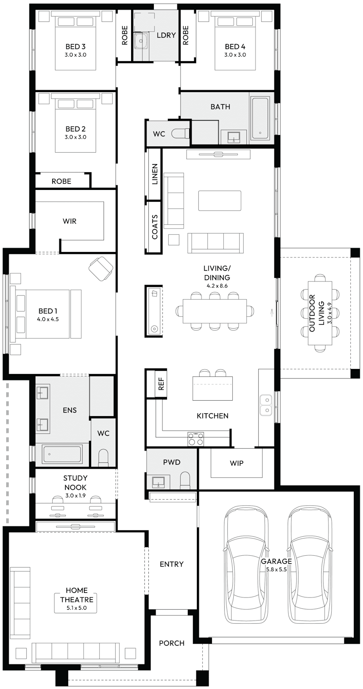
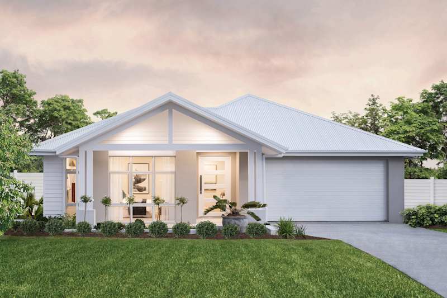
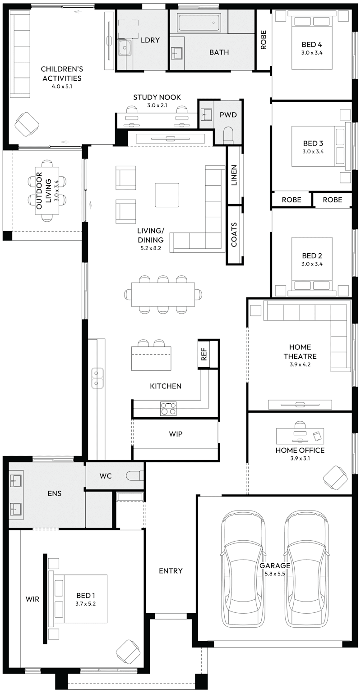
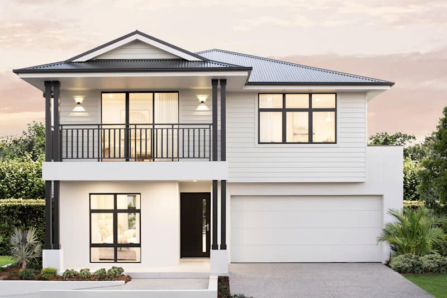
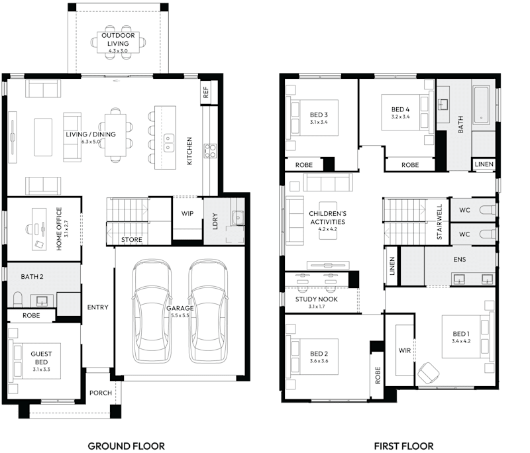

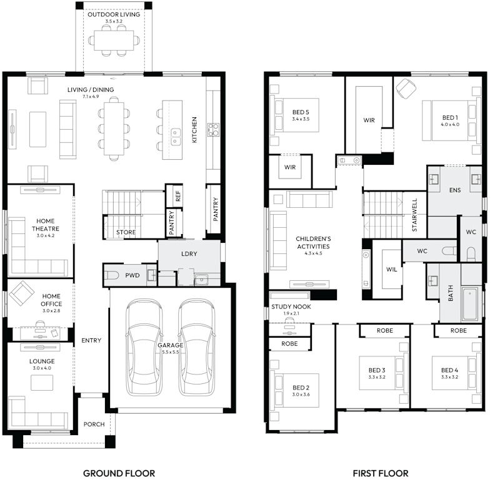
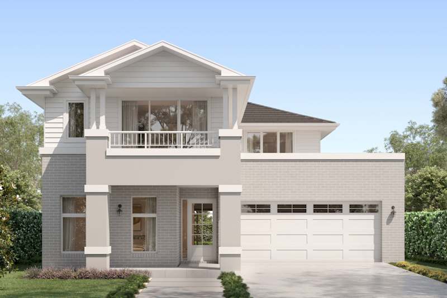
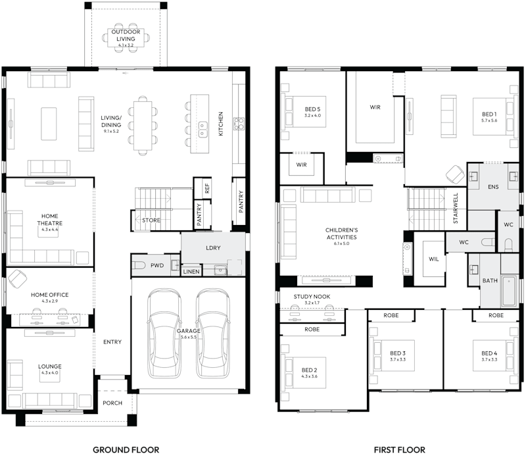
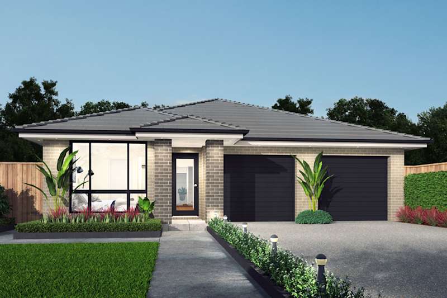
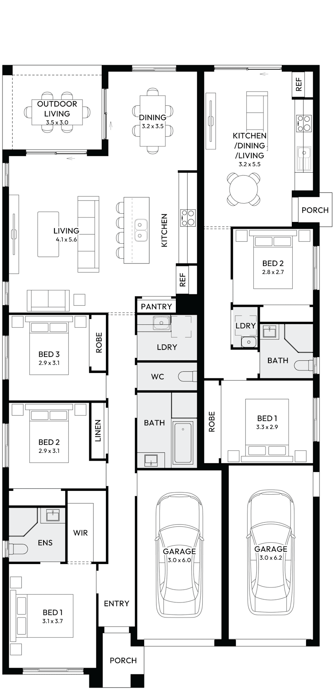
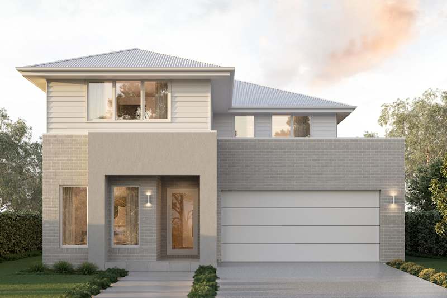
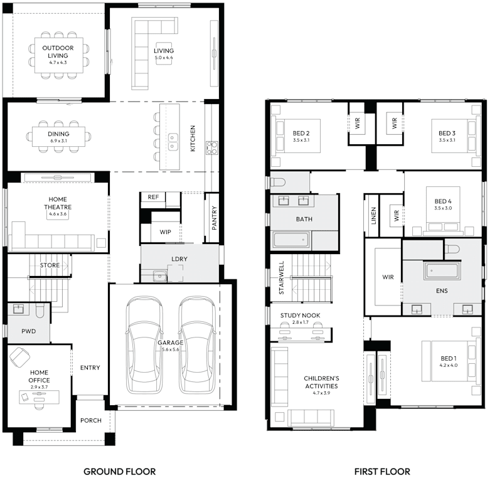
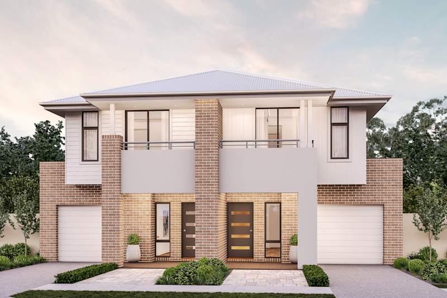
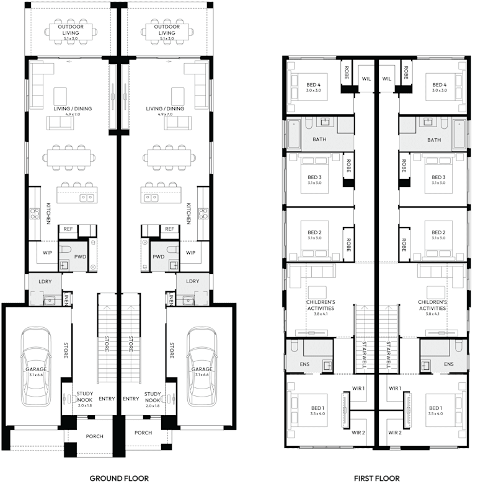
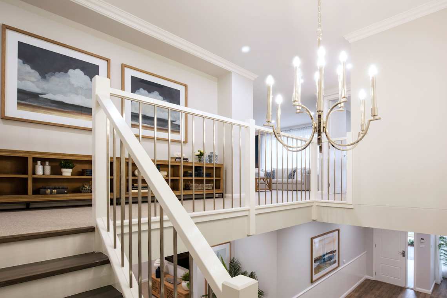
If you are looking for space, space and more space, the luxurious Enigma 46 is for you!
You’ll be drawn up the open stairway with void to the first floor where you’ll find five spacious bedrooms, including a luxurious main bedroom, along with a very generous
Children’s activity and large family bathroom. And there’s oodles of space on the ground floor, where an enormous family living. kitchen & dining area connect seamlessly to the outdoor living, and a home theatre and separate study giving you plenty of flexibility and even more space.
Enjoy more value, confidence, certainty and added luxury with our Mojo M-Series inclusions for your Single storey, Double storey and narrow block home design.
Discover a carefully curated collection of Duplex inclusions selected to enhance the way you live.
Finding your dream Mojo home is now even easier thanks to our diverse range of stunning display homes in Sydney. The doors are open, 7 days a week in a number of convenient locations near you, to explore and enjoy!
However, if you want to do your new-home research without having to travel to one of our many displays, our 3D virtual display home tours can transport you there in an instant!
Mojo Homes builds right across Sydney, Newcastle, the Hunter Valley and NSW South Coast. View the maps to find out where we build near you.
Make your luxury Sydney House Design truly yours at Mojo Homes first ever Inspiration Centre, a one stop shop for customers where inspiration and innovation come to life. Located in Box Hill, a major growth area in Sydney for families looking to lay down roots, the centre is designed to give customers a start to finish experience of the building journey.
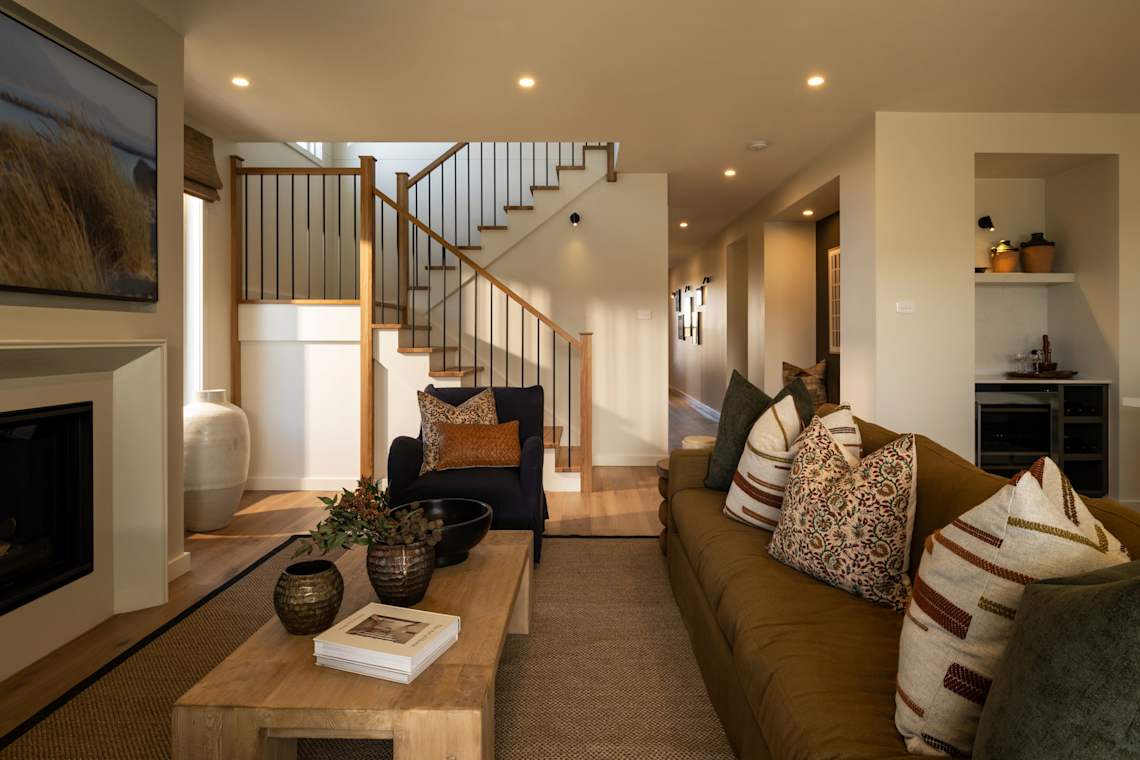
Experience the quality of our designs for yourself, there is an award-winning Mojo display home in Sydney near you. Request a FREE quotation & site inspection to discover how you can Live Passionately in your own Mojo house.
Knocking down your existing home and building a brand new Mojo narrow block house design gives you a great alternative to renovating or packing up and moving somewhere else. While it may sound pretty extreme to knock down and rebuild, the cost of building a new Mojo home is often surprisingly lower than renovating or moving.
Think about it. No hidden or unexpected renovating costs. No stamp duty and no real estate fees. And at the end of the day, you’ll get the dream house you’ve always wanted in the location you’ve always loved. Knockdown and rebuild with Mojo Homes!
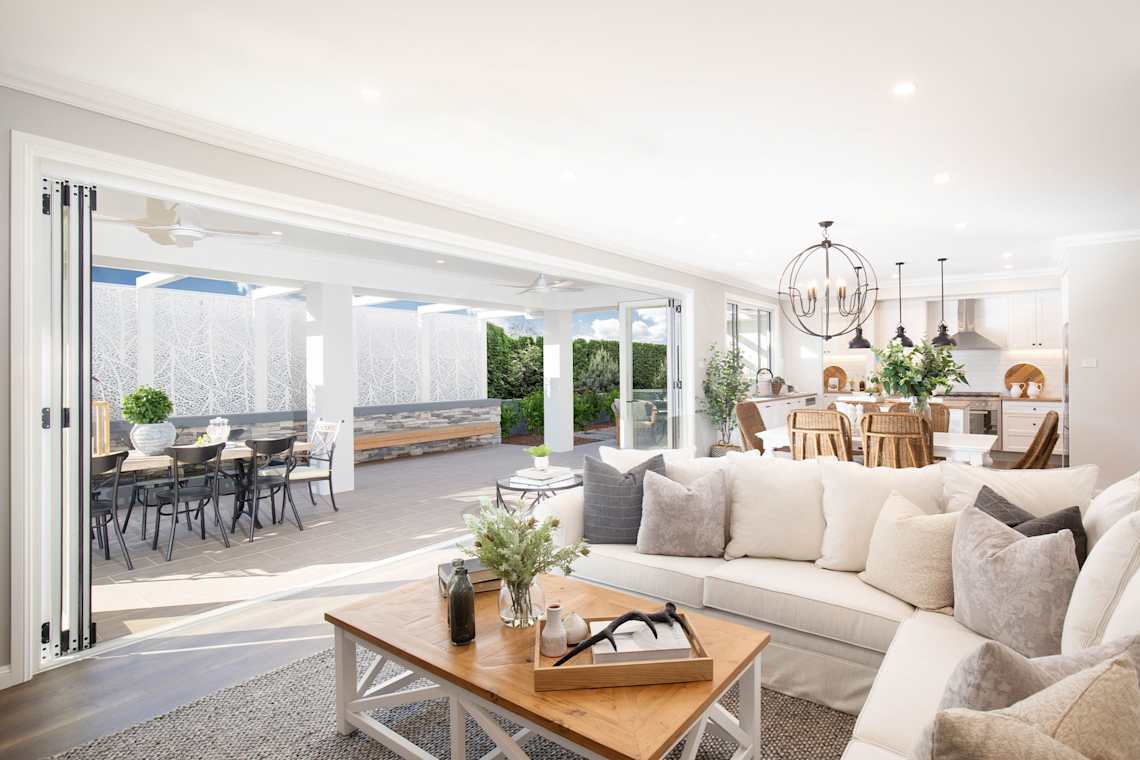
Mojo Sydney House and Land packages offer sophisticated home designs with inspired living spaces in exciting new residential estates across Sydney, North West Sydney and South West Sydney.
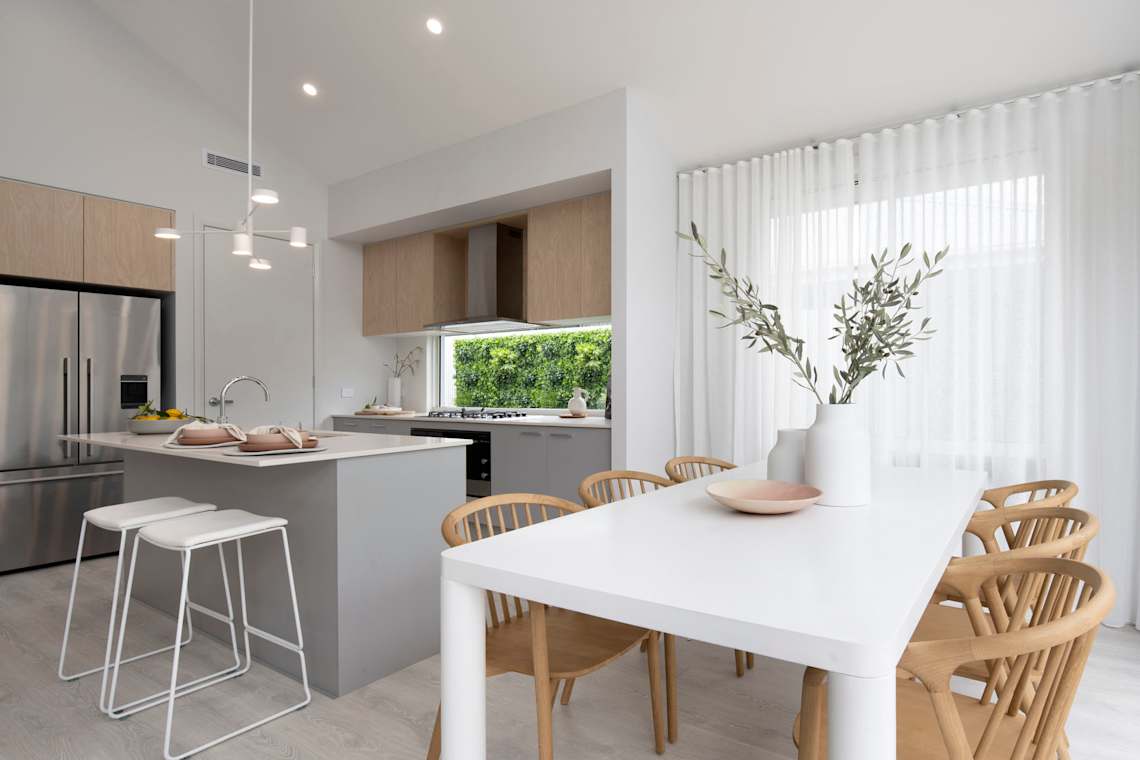
A Mojo new build home is where inspiration and innovation comes to life. It’s where our original architectural concepts evolve with your style; and sketches on paper transform into your dream, turning potential into purpose, style into substance and vision into vibrancy.
Our new home designs are a breath of fresh air, offering an unsurpassed flow that enhances and lifts life’s magical everyday moments to provide you with a life overflowing with more fun, freedom and memories.
Find out why new home builders in Sydney, Newcastle, Hunter Valley, Central Coast, Mid North Coast and South Coast choose to build with Mojo Homes.


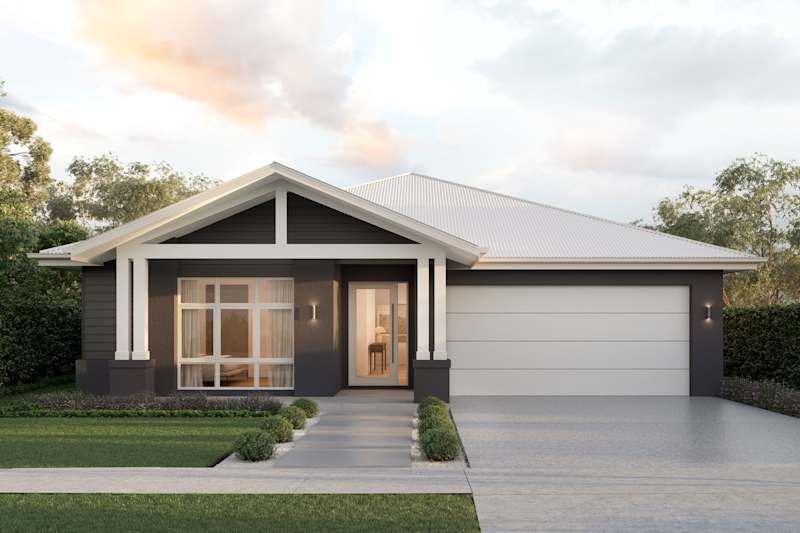
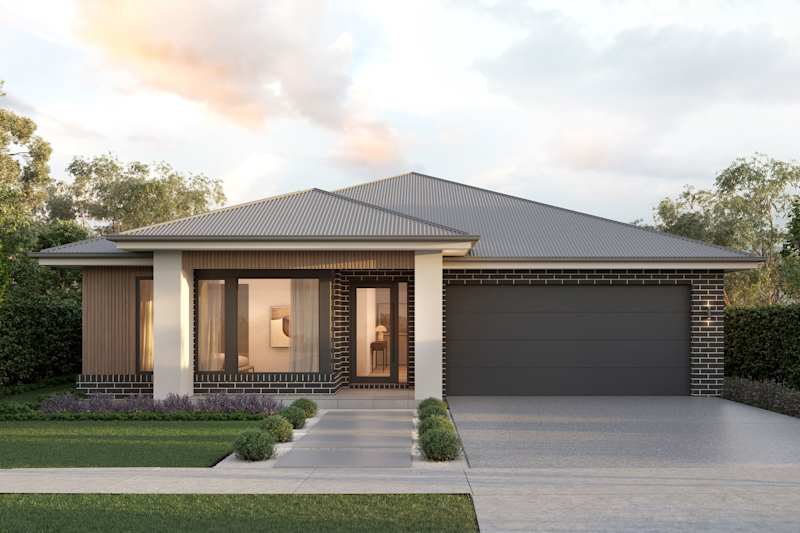
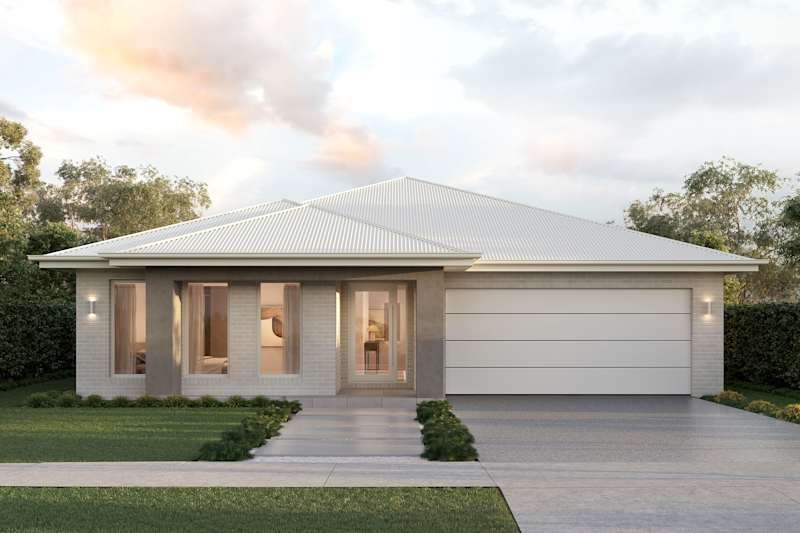
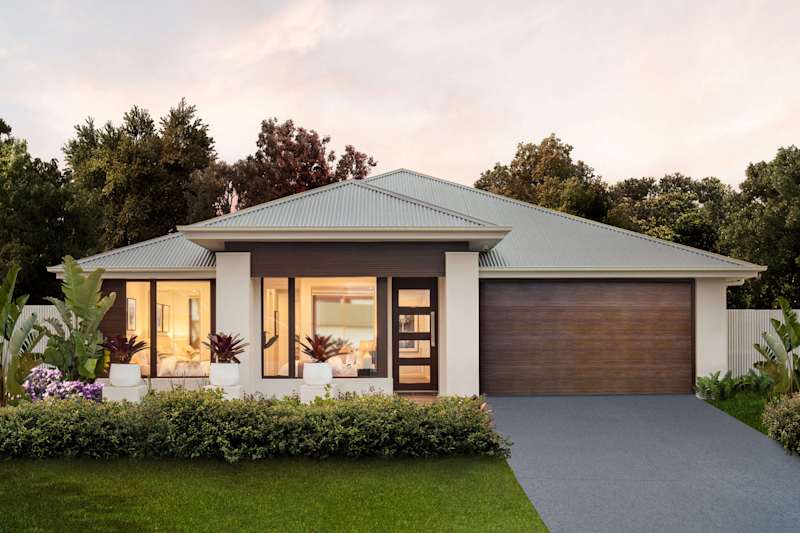
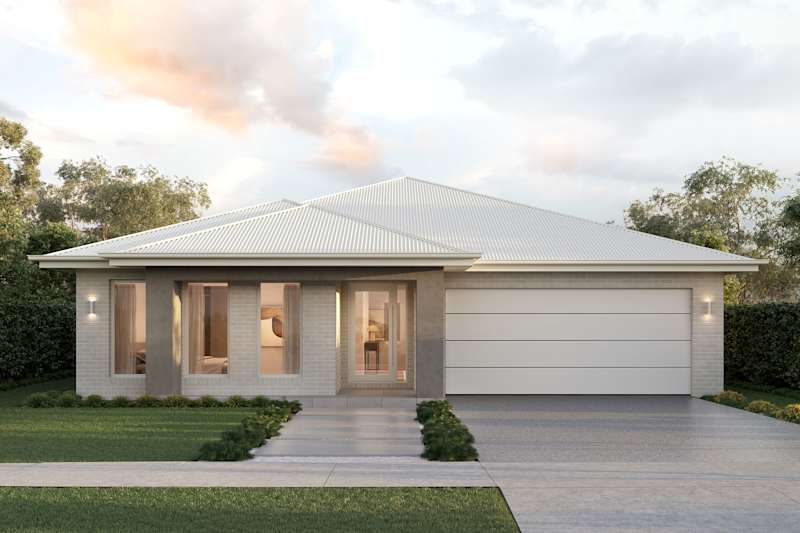
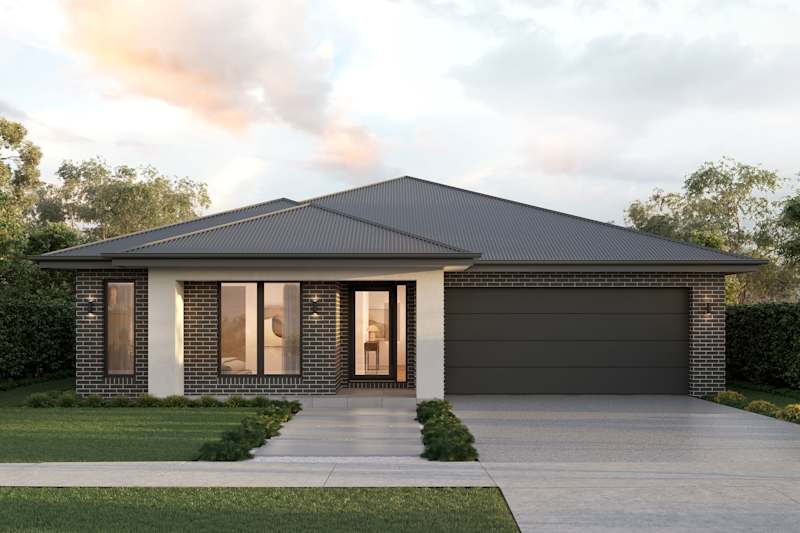
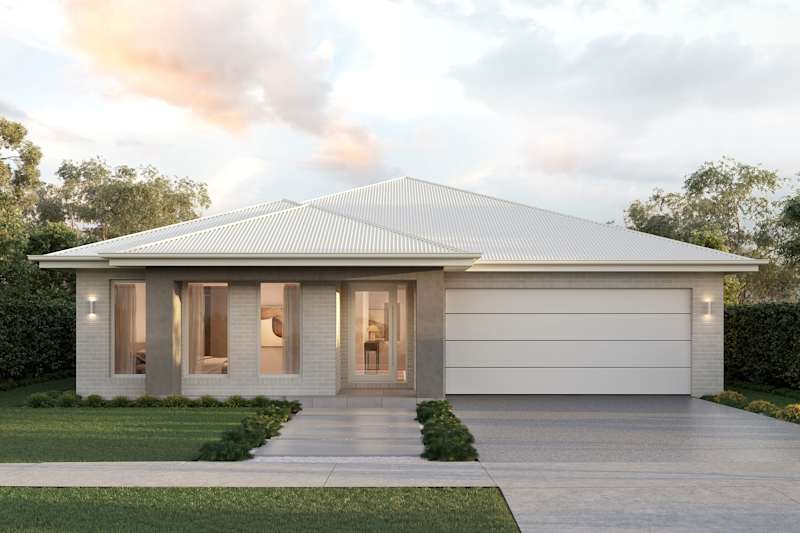


















Find your perfect Mojo home by applying filters that match your unique design taste and lifestyle.
Log in to your MyMojo account and pick up where you left off.
With a MyMojo account, you can save and compare your favourite home designs, shortlist display homes you want to visit, and keep track of the house and land packages that catch your eye. You can also store your top blogs and inspiration images, floorplans, facades and promo options - all in one place.
A MyMojo account allows you to keep track of your favourite homes and house and land packages plus save your favourite images and articles to your own personal mood board to discover your style!
You can also save your chosen home design and your specific selections for later so you can discuss your options with your family and friends, make further changes if needed or compare with other designs. When you're ready talk to one of our friendly New Home Consultants to get your building journey started.
Please select your desired build region so we can personalise your content.