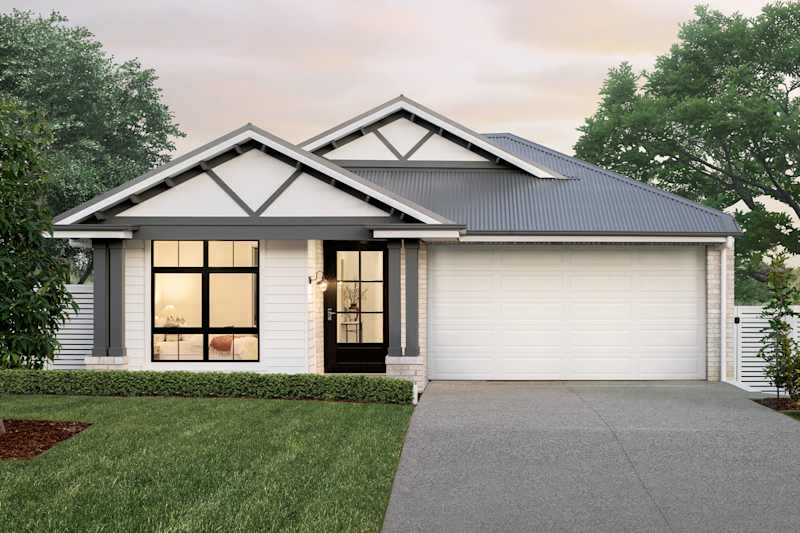
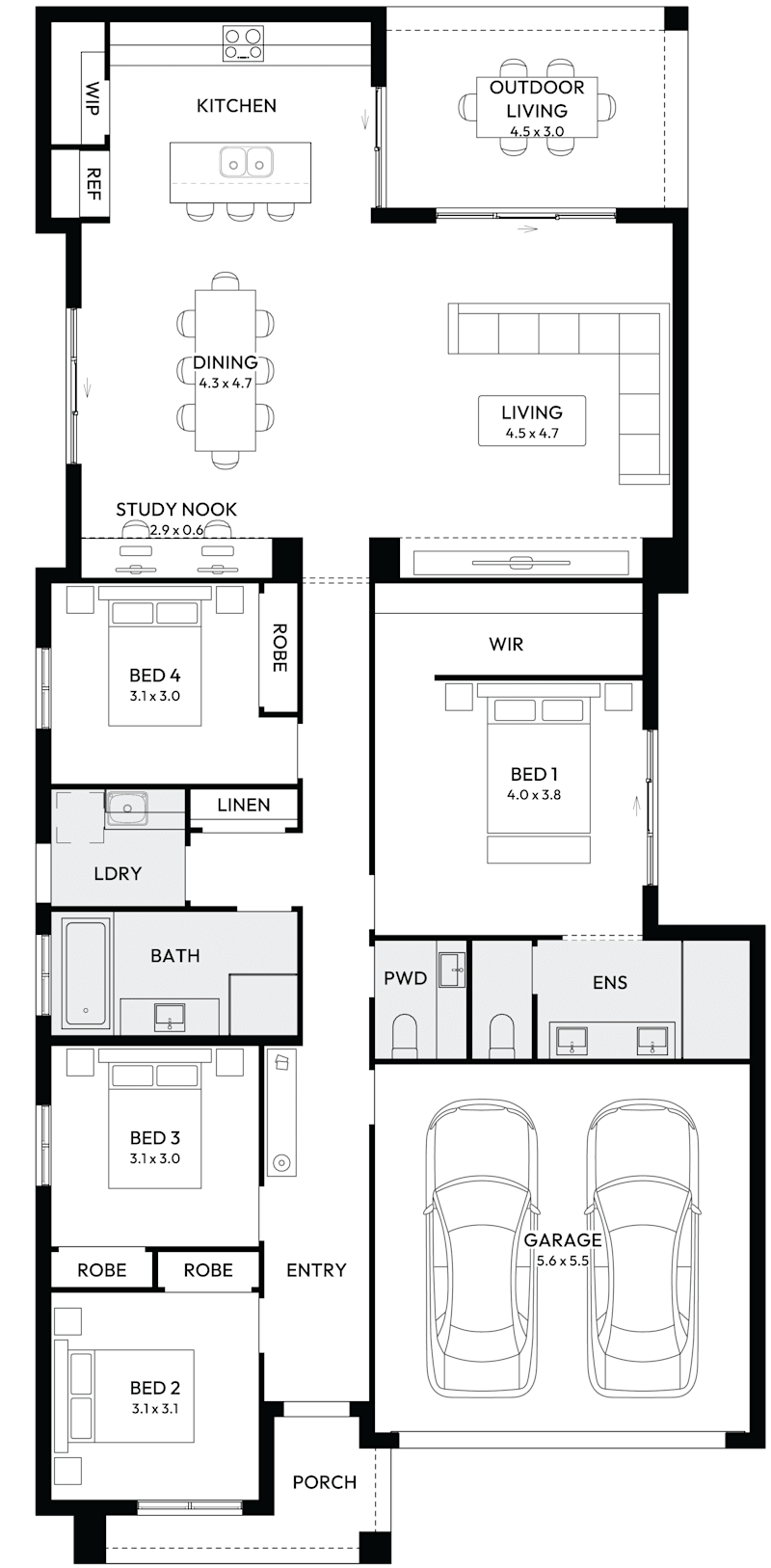
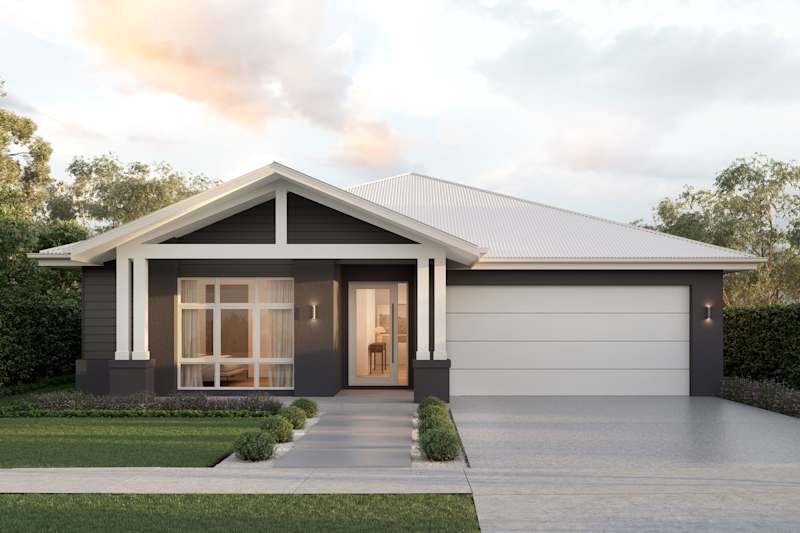
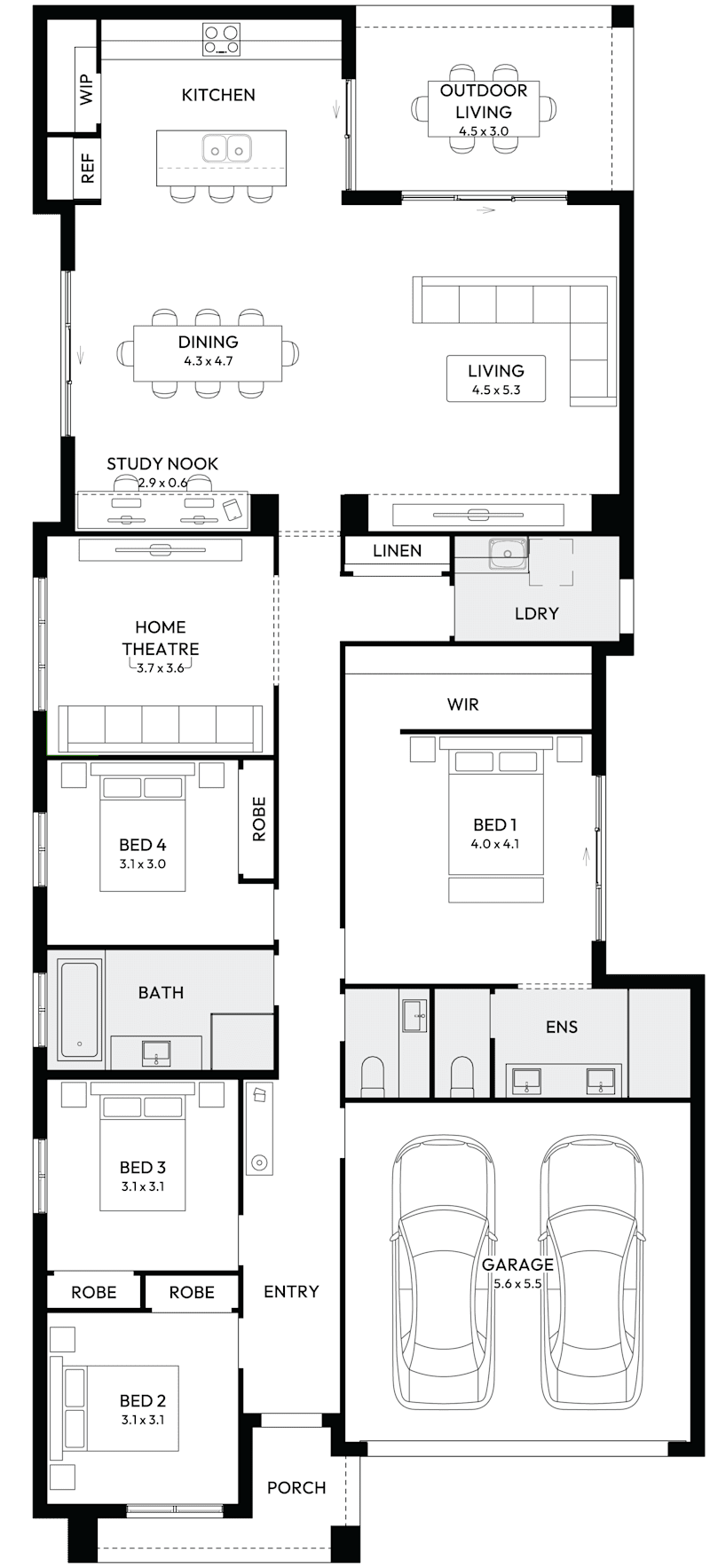
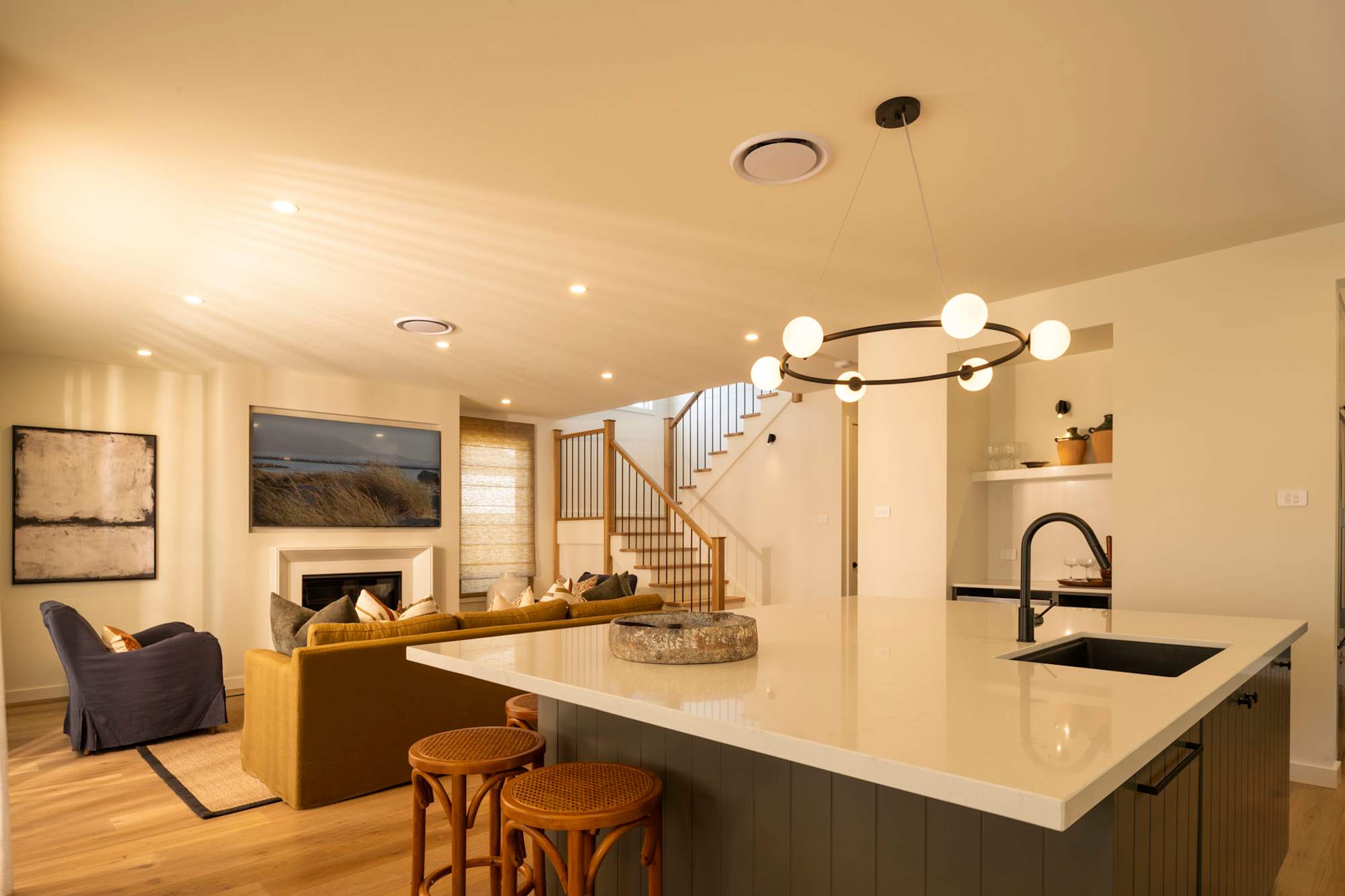
Discover Mojo's new home designs with unbelievably spacious & flexible floorplans, superior inclusions & a building experience you’ll treasure for life.




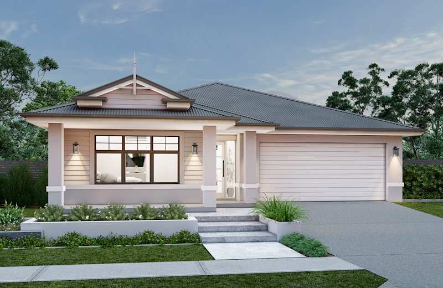
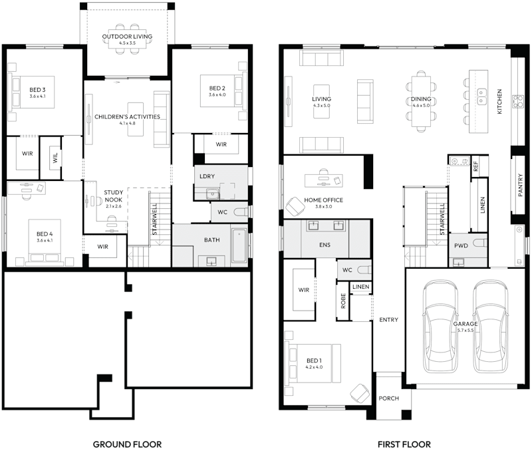
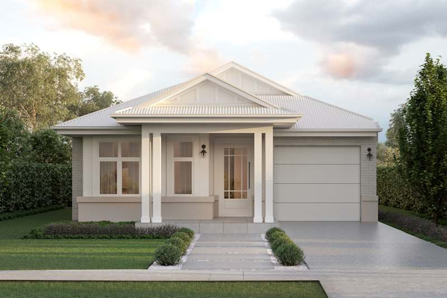
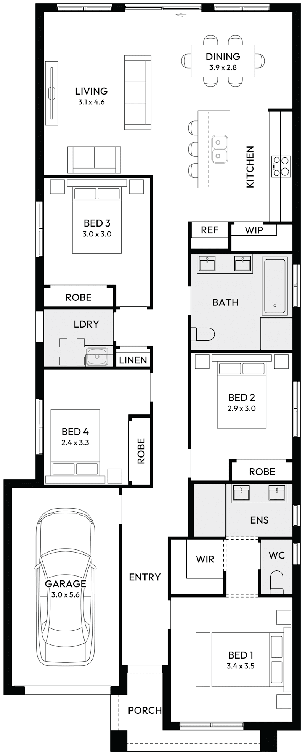
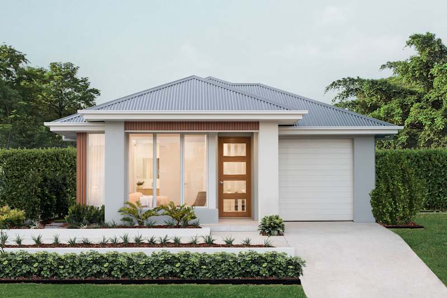
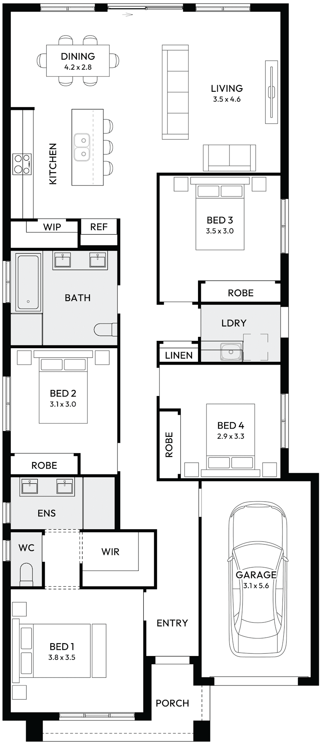
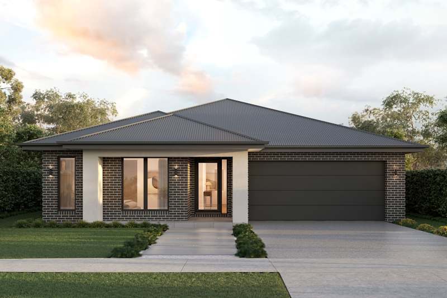
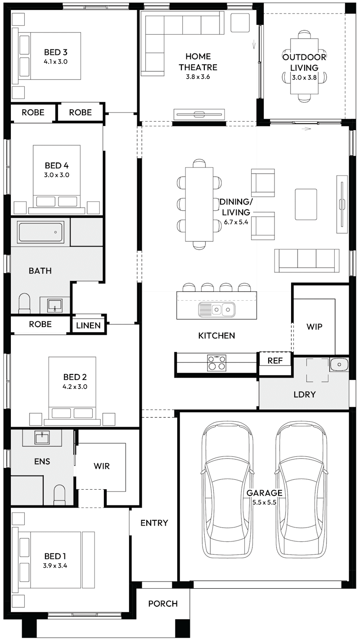
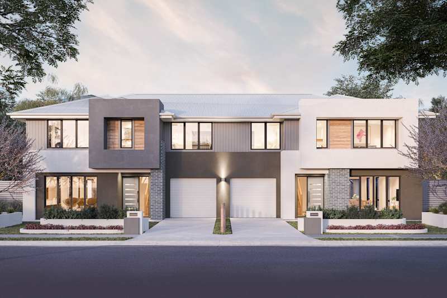
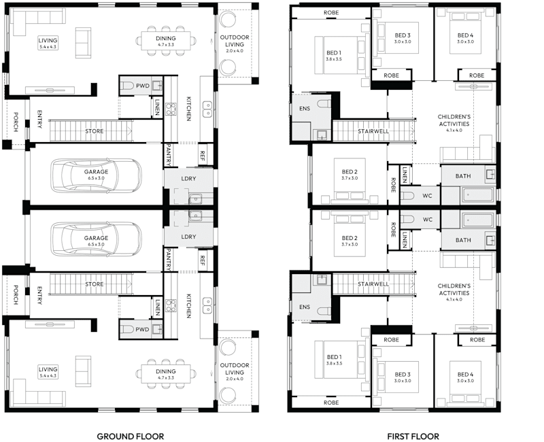
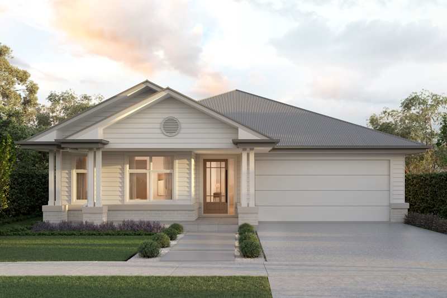
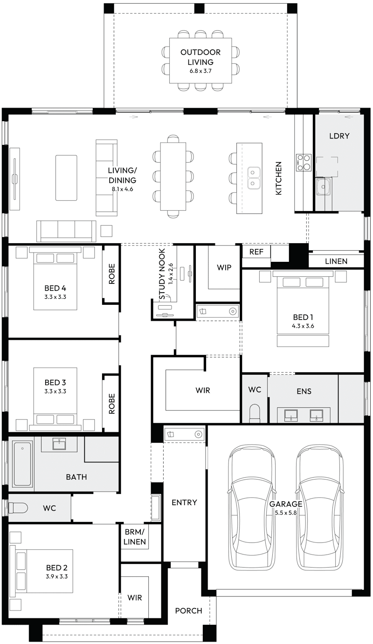
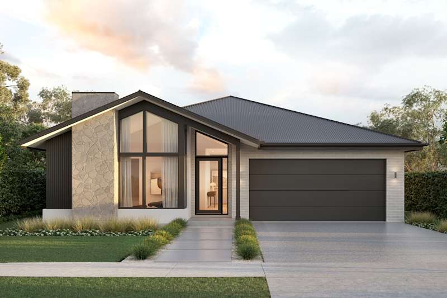
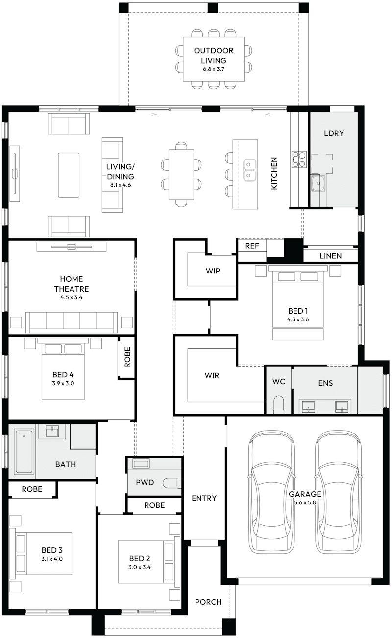
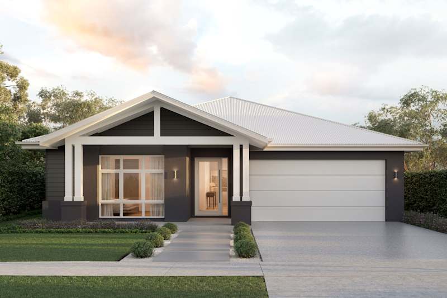
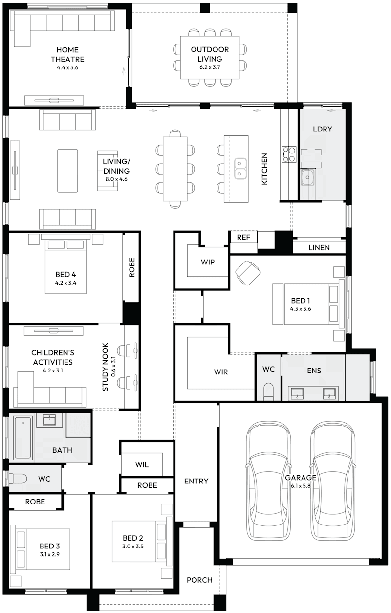
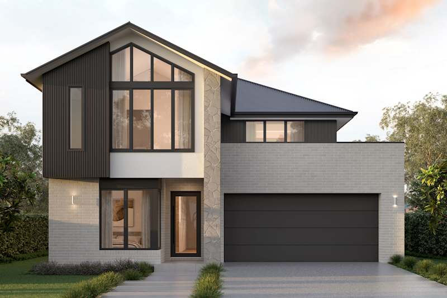
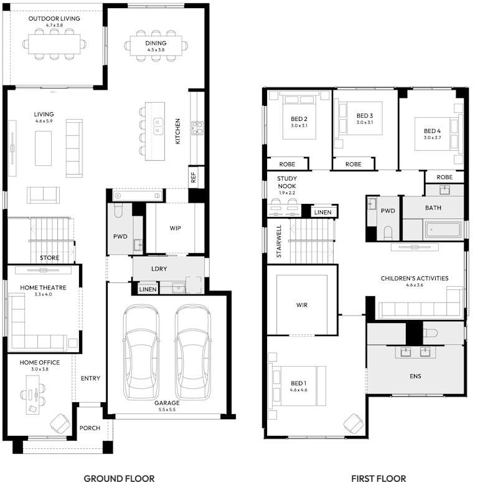
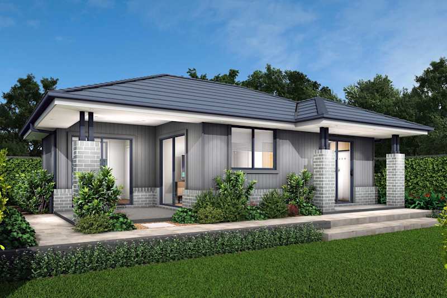
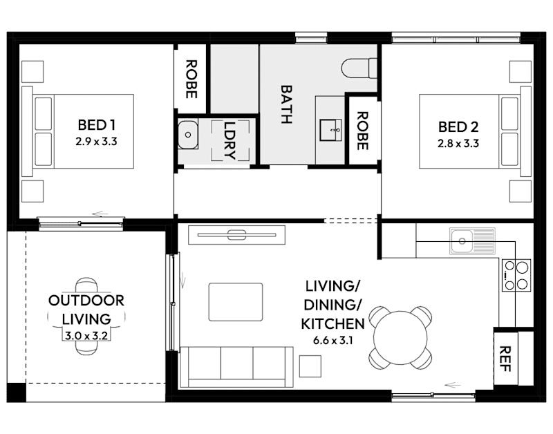
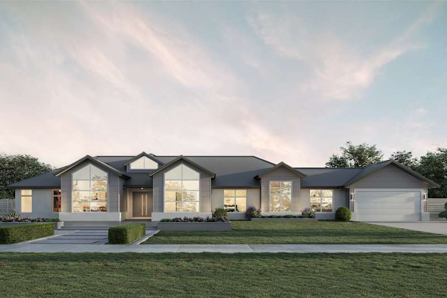
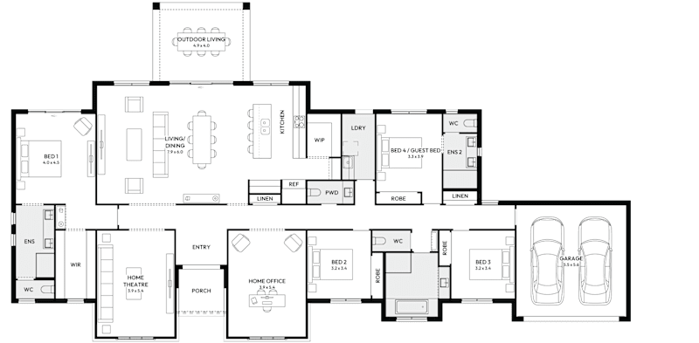
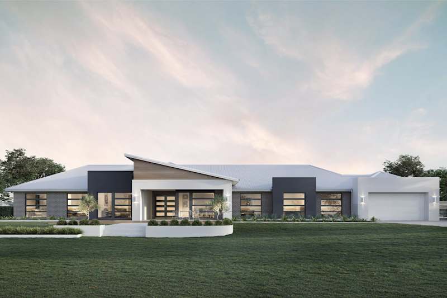
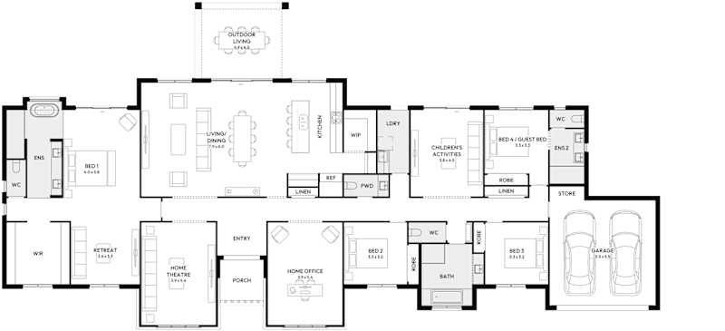
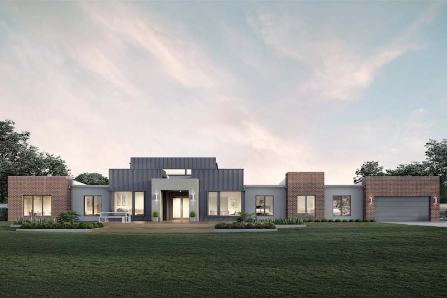
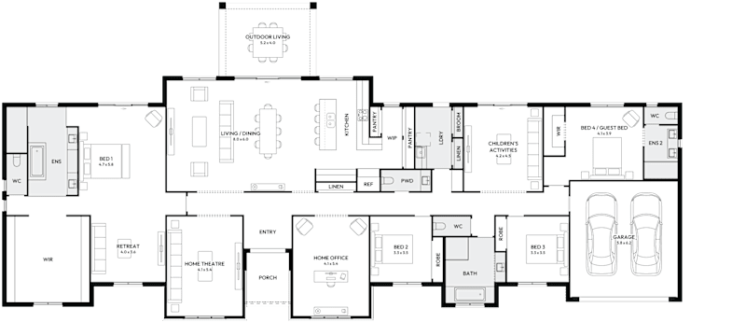
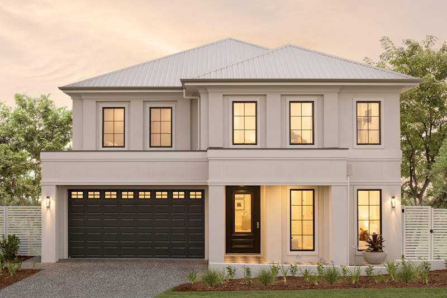
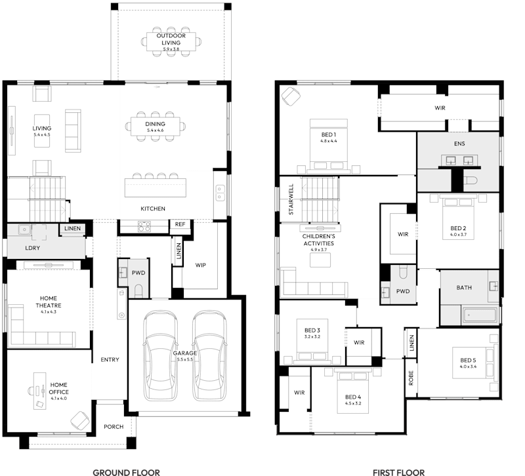
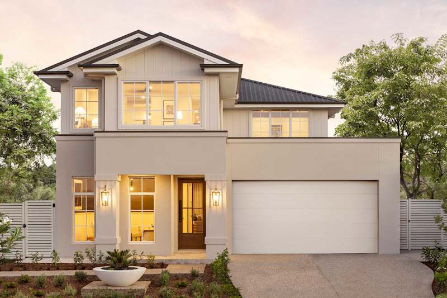
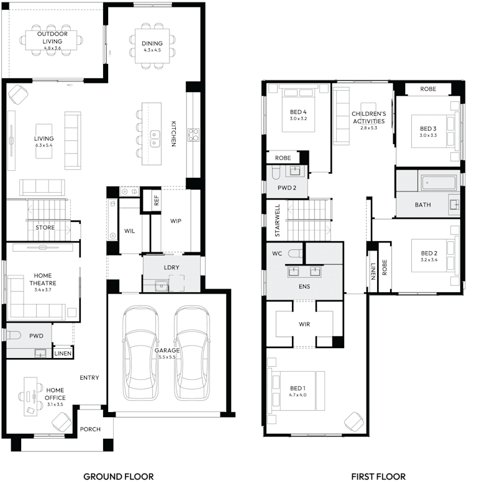
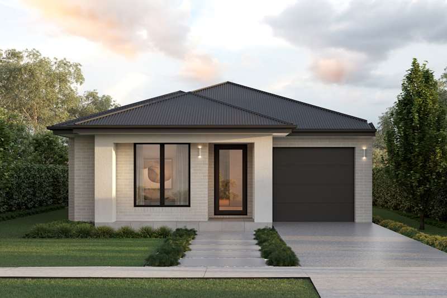
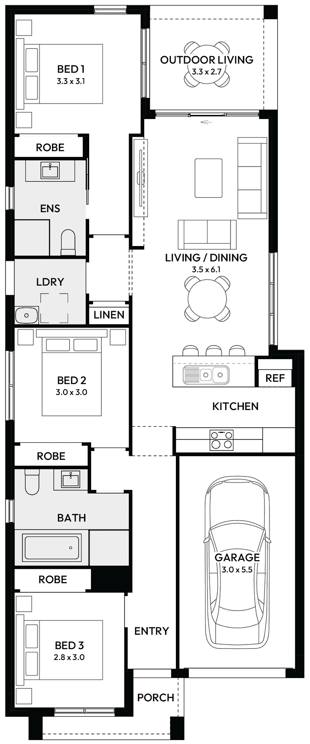
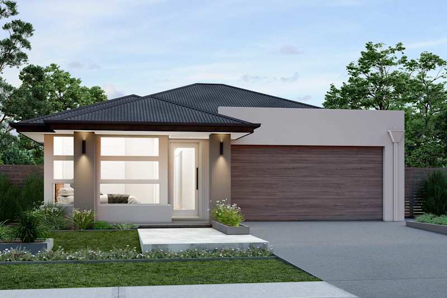
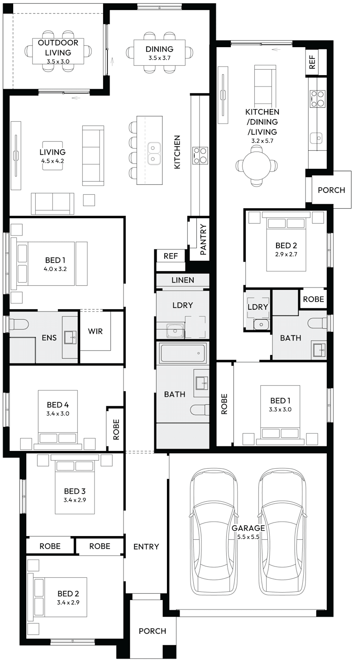
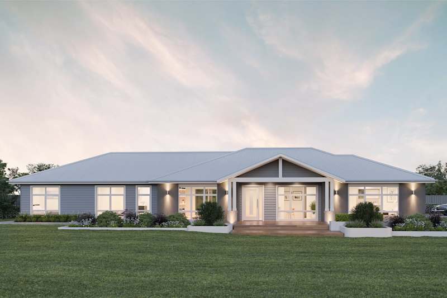
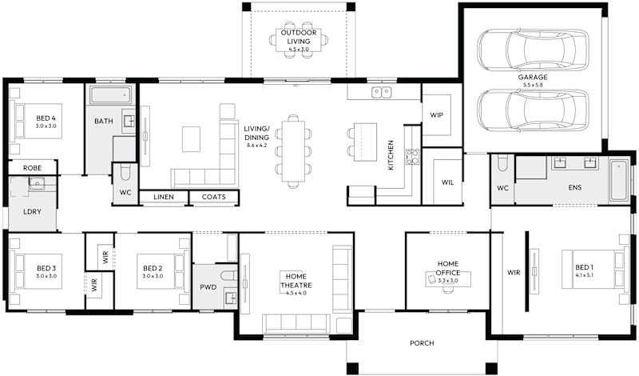
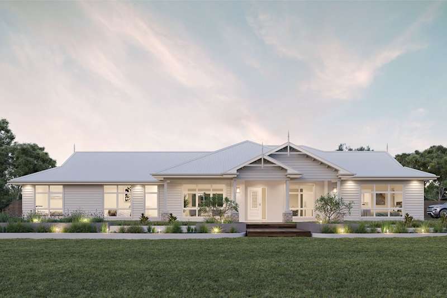
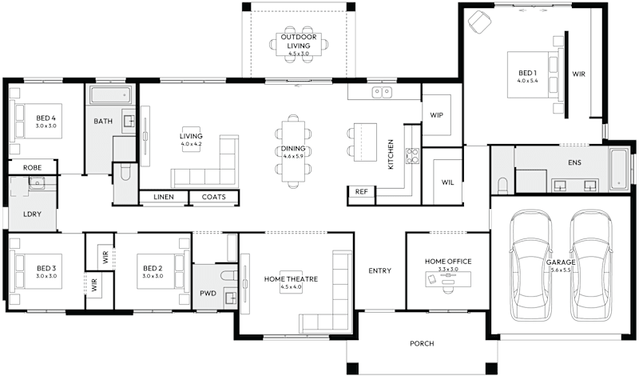
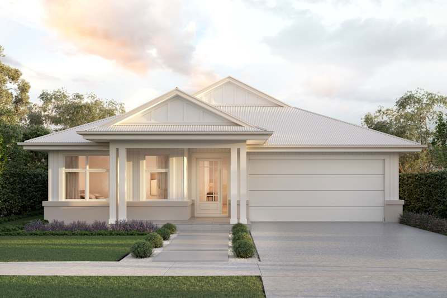
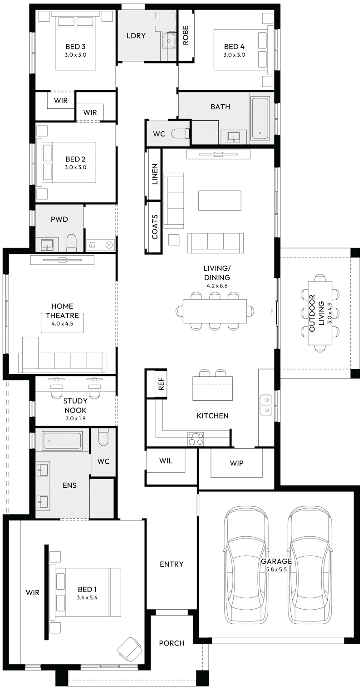
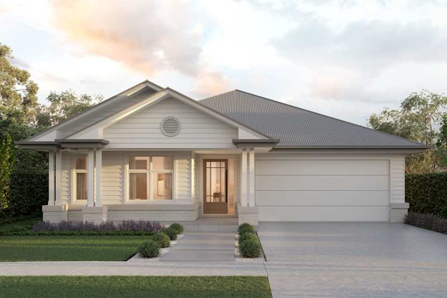
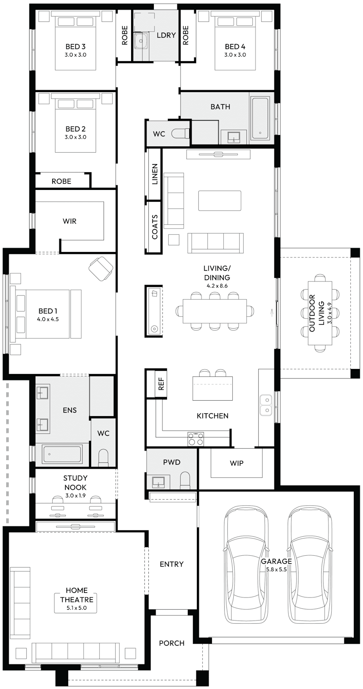
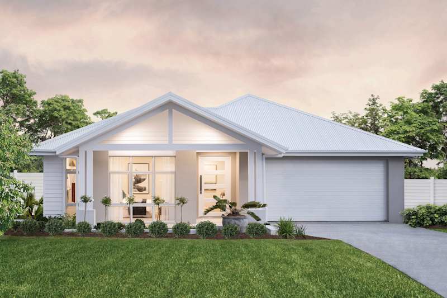
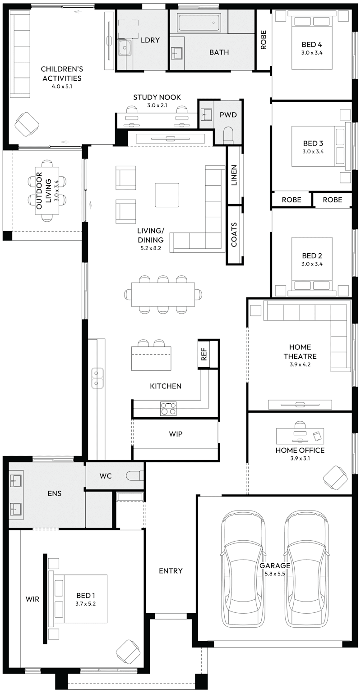
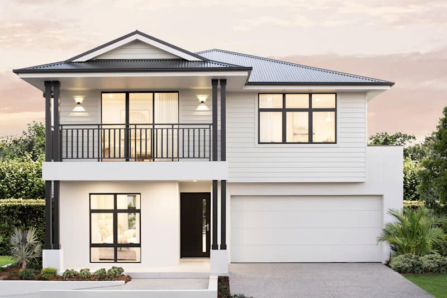
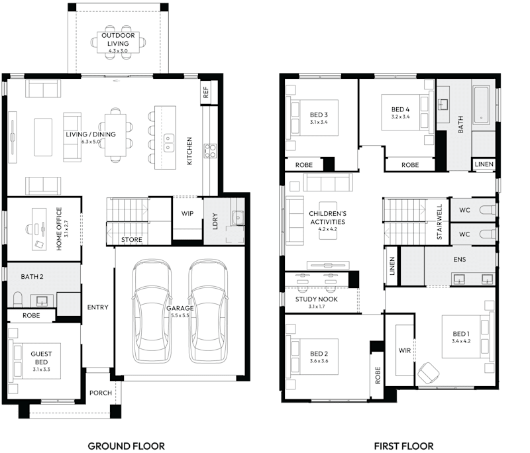

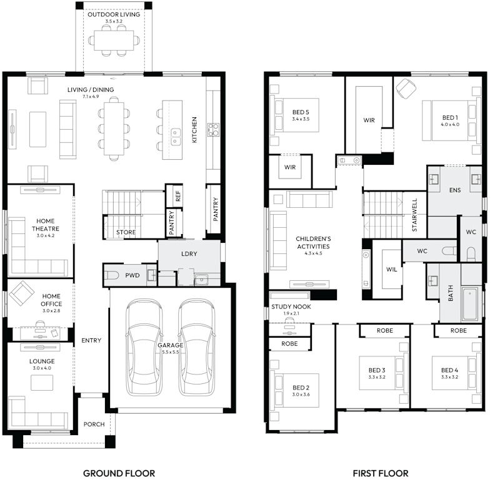
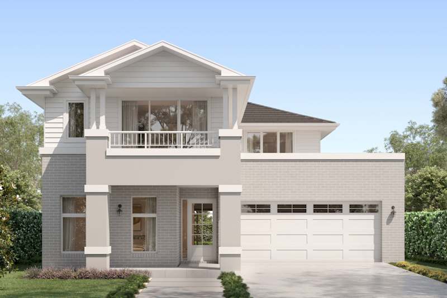
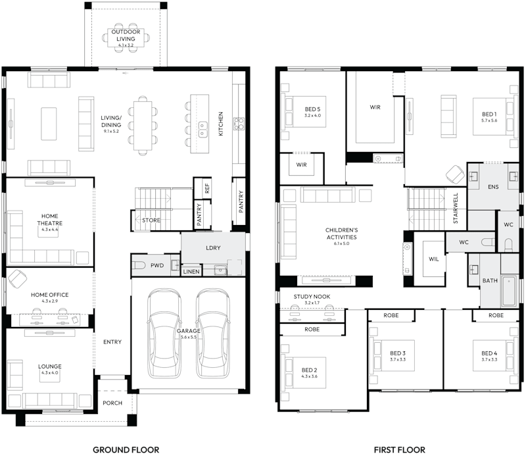
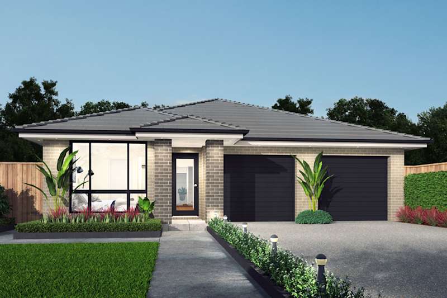
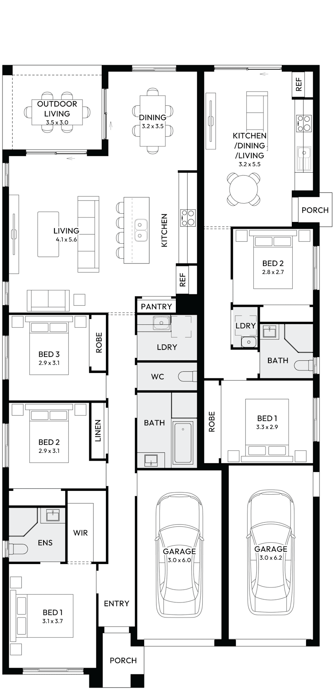
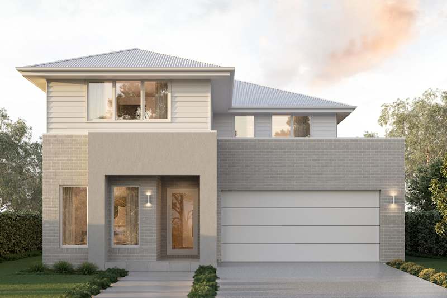
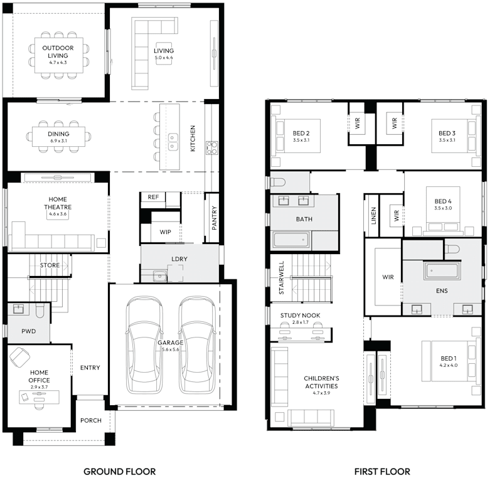
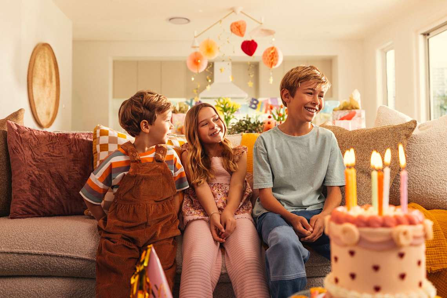
Discover Mojo's new home designs with unbelievably spacious & flexible floorplans, superior inclusions & a building experience you’ll treasure for life. Explore our stunning range of Double Storey, Single Storey, Acreage, Duplex, Narrow Block, Split Level and Dual Living house designs.
Once you've found your favourite floor plan, visit one of our display homes to talk to a new home design consultant. They will guide you through every step of bringing your new home design to life.
Building your dream home should be an enjoyable experience, and with quite a few things to consider, a key step in this process is undertaking your initial research. Getting the right information upfront is really important, as we appreciate that it can get a little overwhelming initially. That’s where we can make it easier for you. The experienced team at Mojo have gathered many useful and insightful materials to help get you into your new home sooner.
For many people, building a home and taking out a home loan is essential in turning their dream into a reality. We want to make this step easy for you. MyChoice Home Loans is exclusively available to you when you build with Mojo, and their team can discuss the best loan for your individual build. Plus, they can discuss how you can ‘build and save’ up to $12,000, when building your new home*.
We also provide a range of calculators that cover everything from savings, loan repayments, stamp duty, home loan comparisons, plus MORE. Check out our calculators:
How long it will take to build your home will depend on various factors. This can include:
All of this is assessed, and a calculation is provided after we give you your FREE quote to build and receive approvals from council. The build time frame will be detailed in your building contract.
Unlike some of the tactics used in the industry, Mojo focuses on building a trusted relationship with YOU – with honesty and openness up front – we believe that’s just a better way to build. Contact us for a free site inspection and quotation. We can remove the surprises for house builders by surveying your site and securing spot levels.
Visit our exceptional Mojo Display Homes across NSW with locations in Sydney, North West Sydney, South West Sydney, Central Coast, Newcastle, the Hunter Valley and South Coast, and be inspired by contemporary new home designs. You can find a map, address details and get directions for all display home villages at the following link.
This depends on your personal situation. If you have a block of land, our New Home Consultants will work with you to find the home design that best suits your situation and land. Mojo has a range of house and land packages available in desirable locations, so we can do all the hard work for you!
Mojo Homes brings the dream to life across vibrant locations in NSW! We currently build in Sydney, Newcastle and, the Hunter, the South Coast, and the Mid-North Coast. Explore the full map to see if your dream block is possible. Not sure about council restrictions? Call our friendly team at 1300 006 656, and we'll be happy to help!
Yes! You can personalise your new home design to suit your needs and create your own stamp. Every home design has a range of click-on options already worked out for you.
Does your home need some serious work, but you don't know where to start? You're probably tossing up between major renovations OR completely starting from scratch and doing a knockdown rebuild.
If you're not sure what path to take, we can help you decide. Mojo Homes are specialists in managing a knockdown rebuild and will be there to help you through the entire process. With a range of stunning, architecturally designed homes that will elevate your street presence, you’ll be the envy of the neighbourhood.
House and land packages are desirable and affordable for many home buyers looking to enter the property market. It is one of the easiest and most cost-effective options for building a brand new home. A house and land package is you guessed it, when a vacant block of land and a home design is packaged up into a bundle. Mojo offers packages from diverse areas around NSW that have been chosen for their amenities, future potential and affordability.


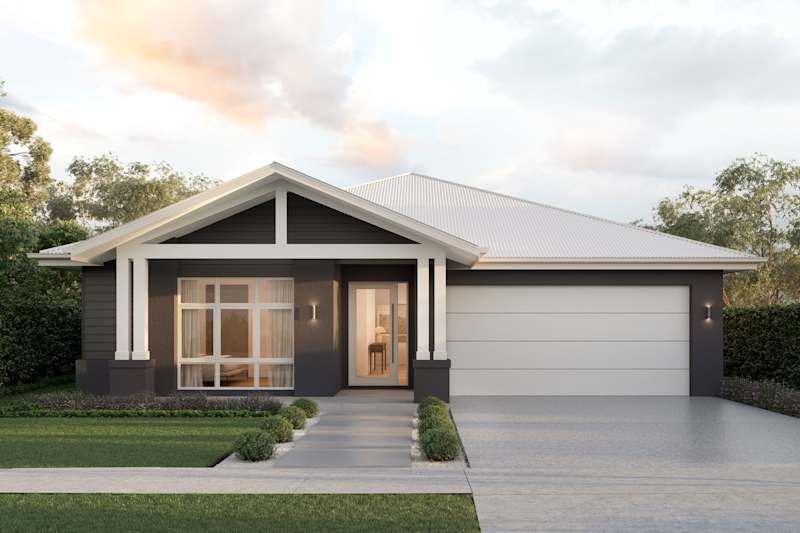
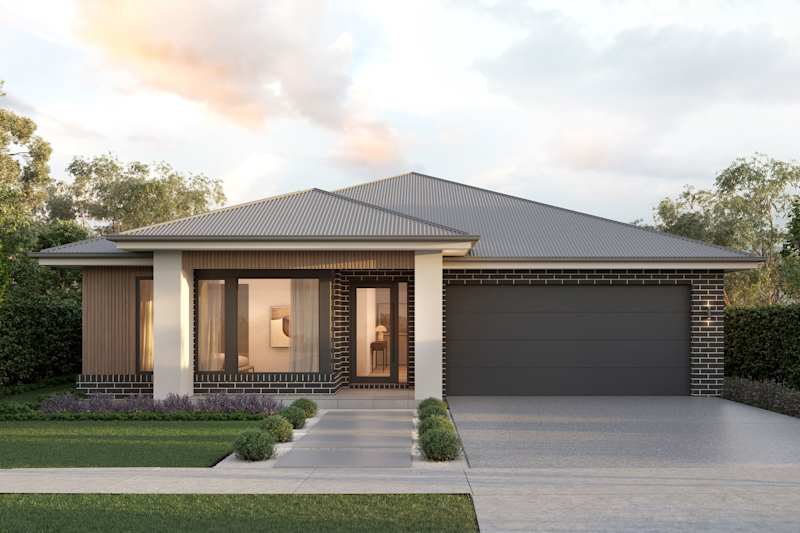
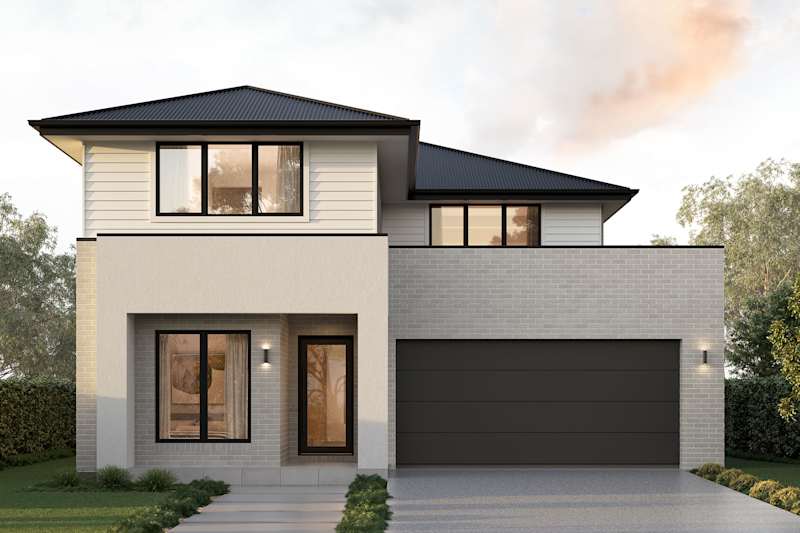
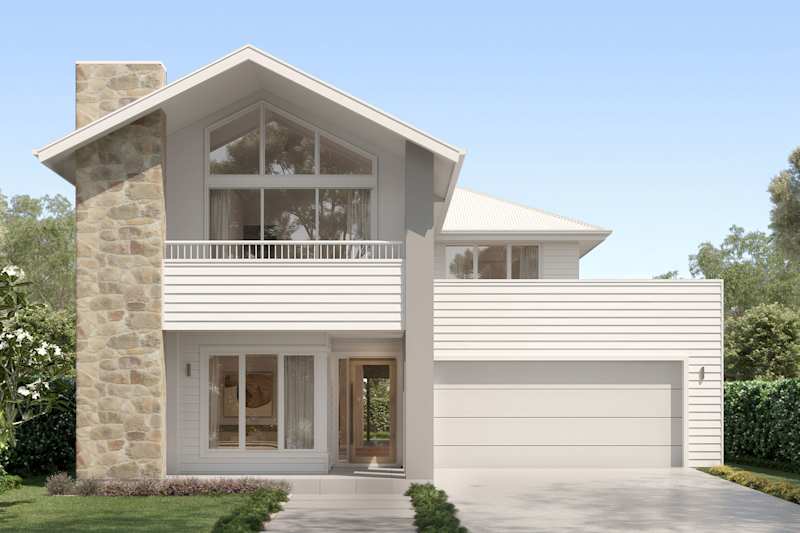
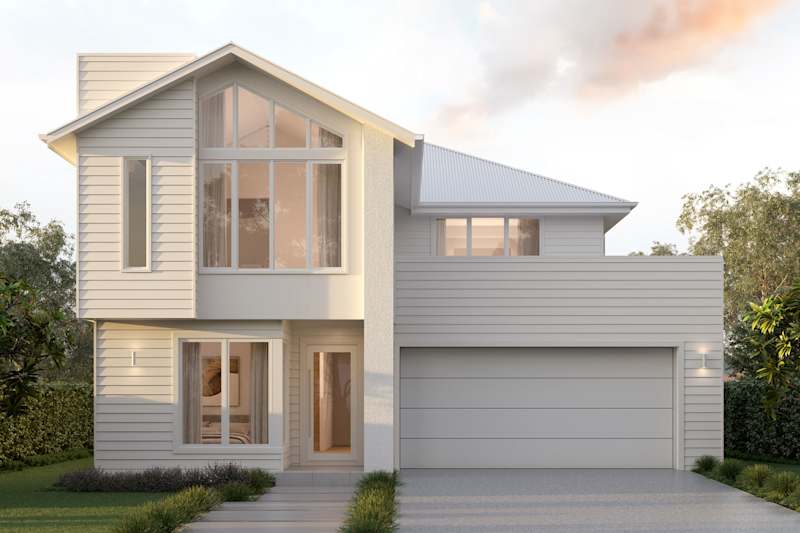
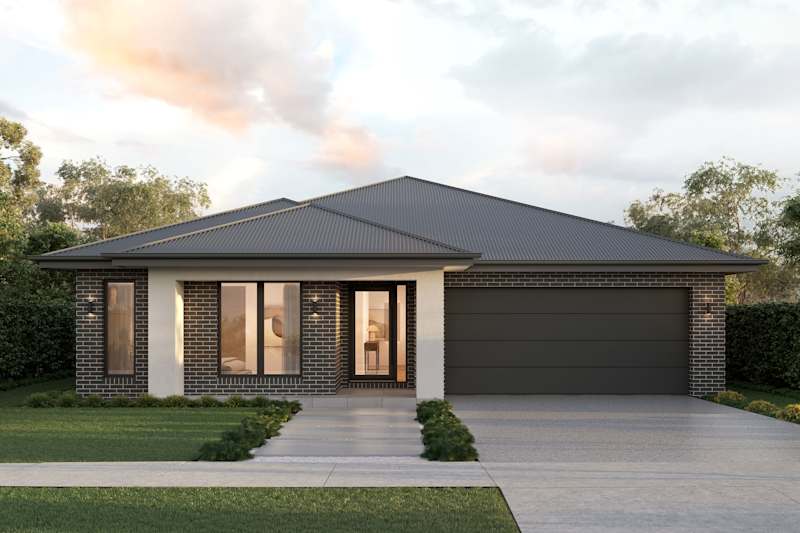
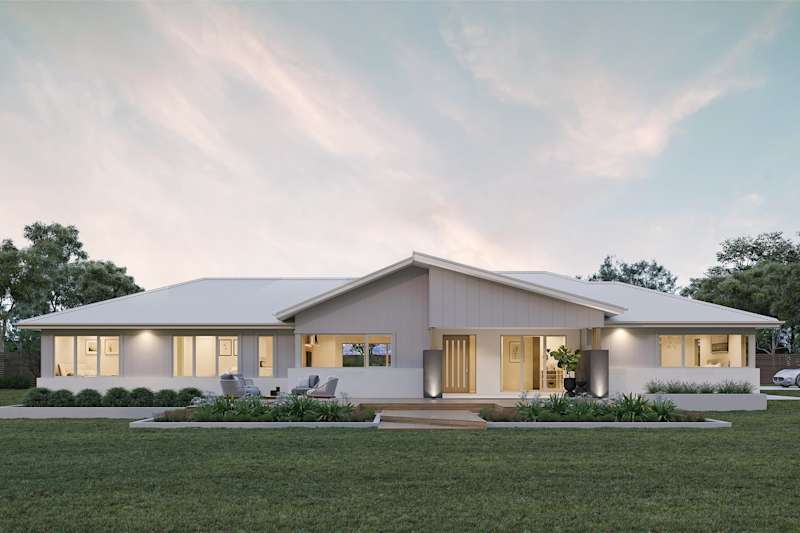


















Find your perfect Mojo home by applying filters that match your unique design taste and lifestyle.
Log in to your MyMojo account and pick up where you left off.
With a MyMojo account, you can save and compare your favourite home designs, shortlist display homes you want to visit, and keep track of the house and land packages that catch your eye. You can also store your top blogs and inspiration images, floorplans, facades and promo options - all in one place.
A MyMojo account allows you to keep track of your favourite homes and house and land packages plus save your favourite images and articles to your own personal mood board to discover your style!
You can also save your chosen home design and your specific selections for later so you can discuss your options with your family and friends, make further changes if needed or compare with other designs. When you're ready talk to one of our friendly New Home Consultants to get your building journey started.
Please select your desired build region so we can personalise your content.