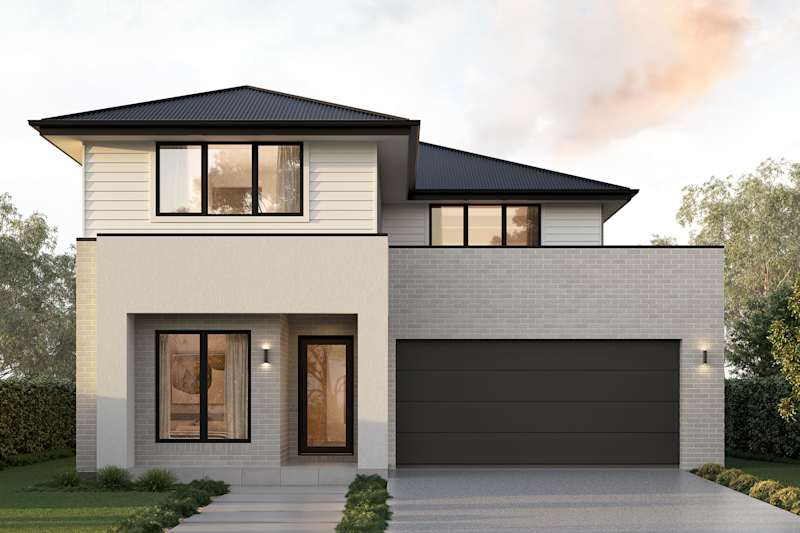
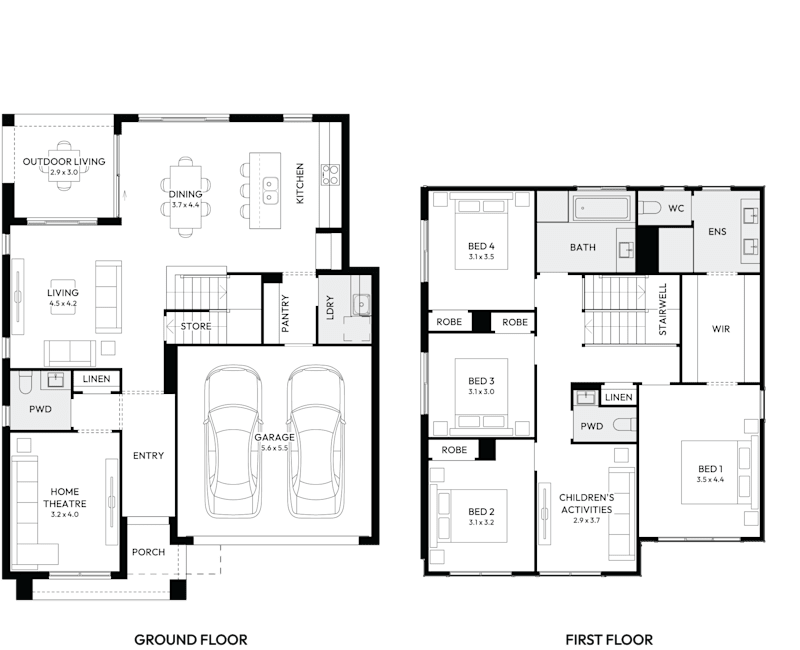
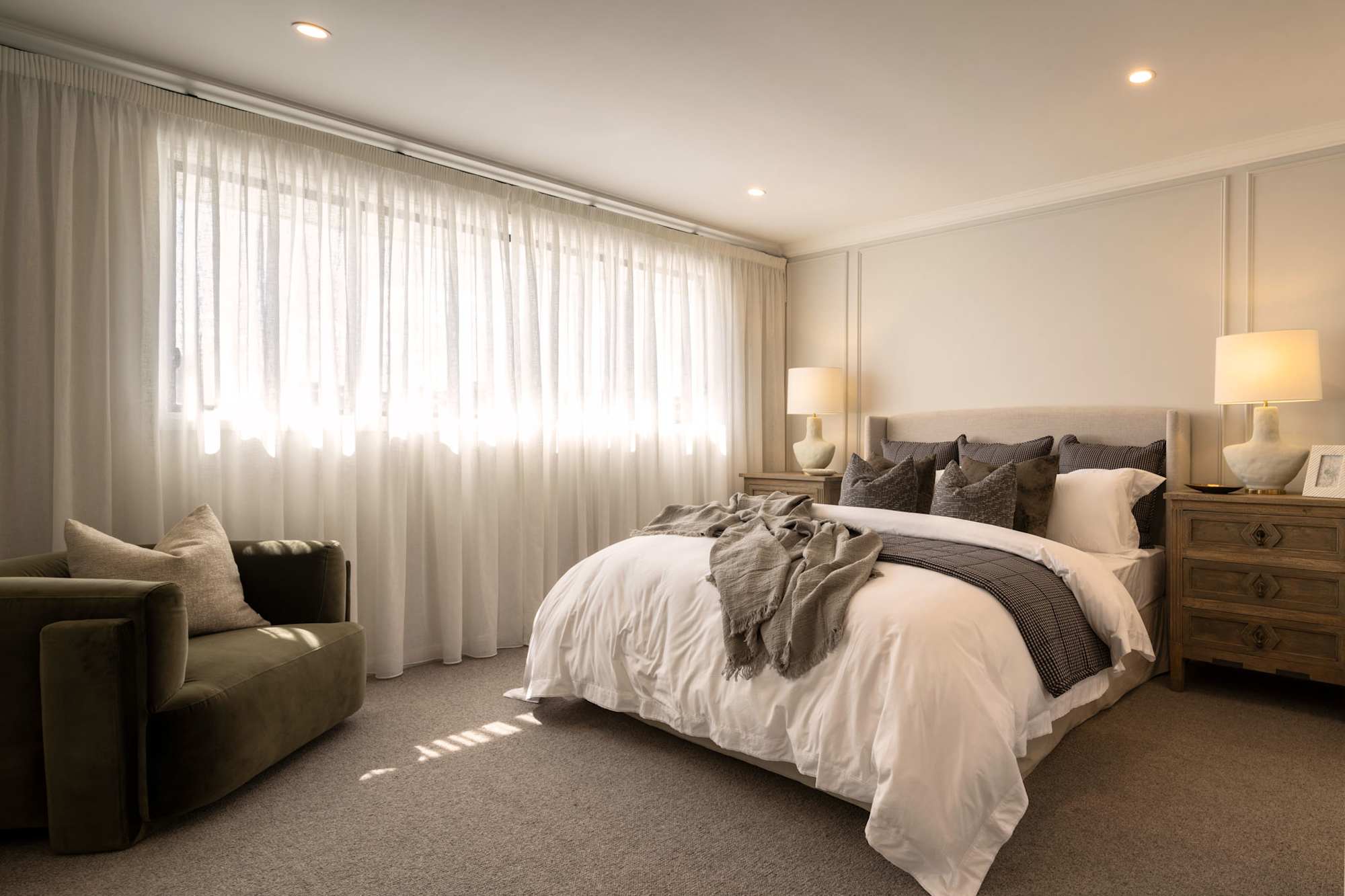
Capture the essence of South Coast living with Mojo’s perfectly designed house designs.
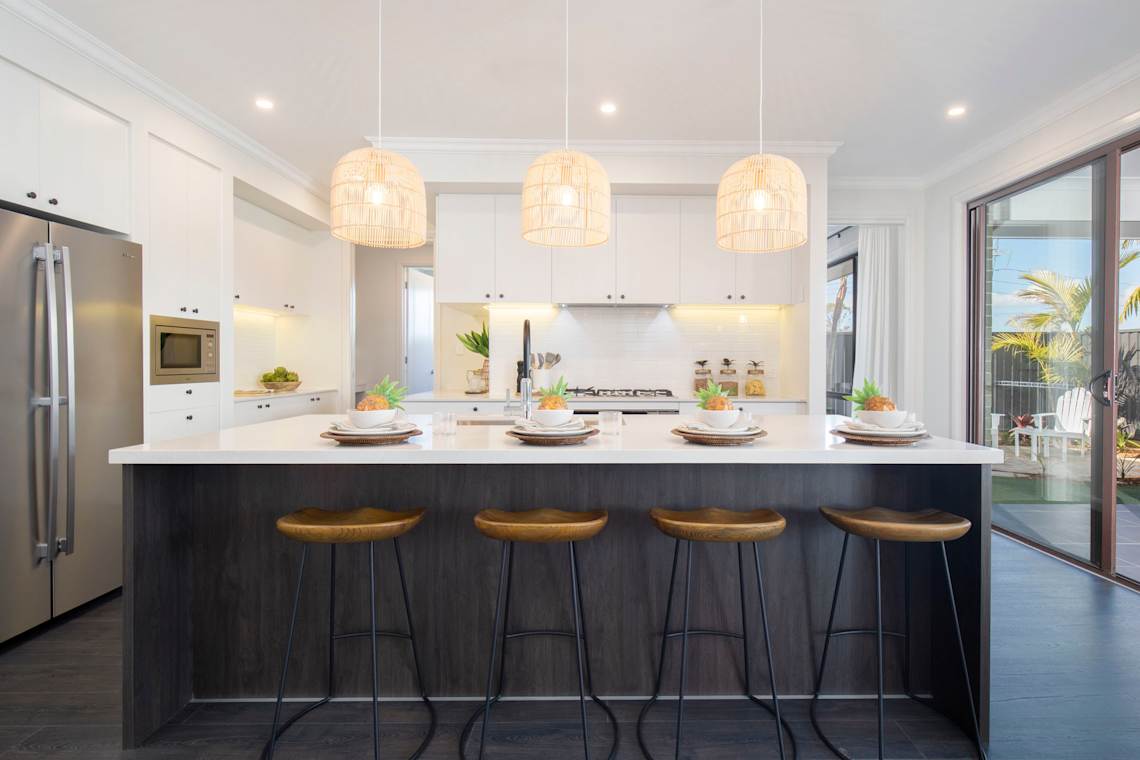
With a focus on light-filled, open-plan living spaces that seamlessly connect indoor and outdoor areas.
Take advantage of the natural beauty of the South Coast, with large windows and doors that allow you to enjoy the stunning views and ocean breezes.
Whether you are looking for a single or double-story home, Mojo Homes has a design that will suit your needs.

Finance for your South Coast Home Design
MyChoice Home Loans are the experts in construction lending! Make one of our stunning luxury home designs yours, by chatting to them today.
PLUS you can have your interest paid, up to $12,000, while you build your Mojo home*.
*Terms and conditions apply


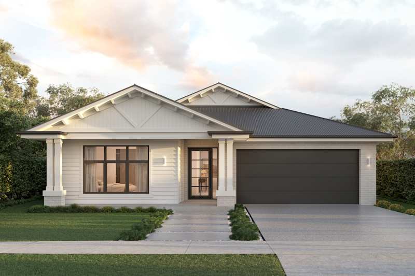
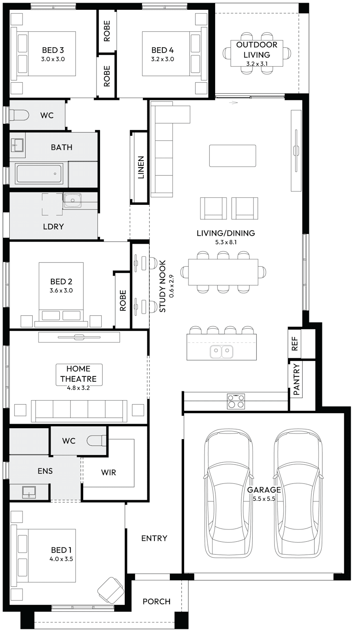
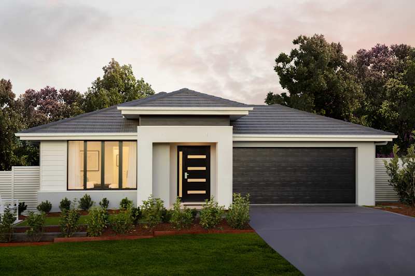
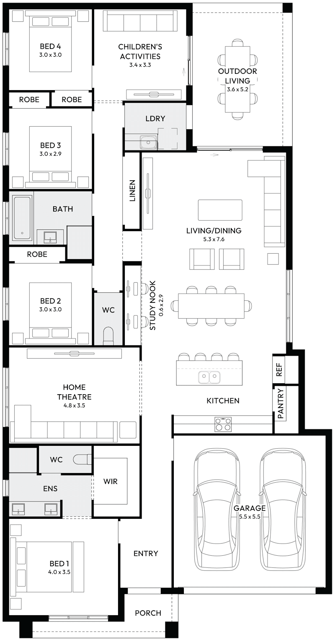
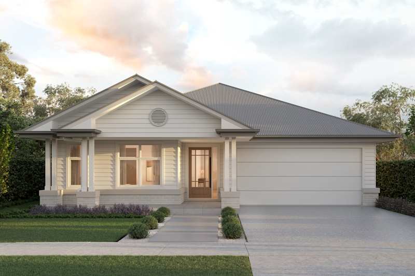
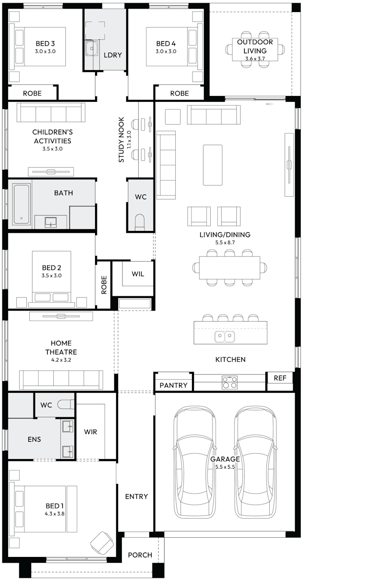
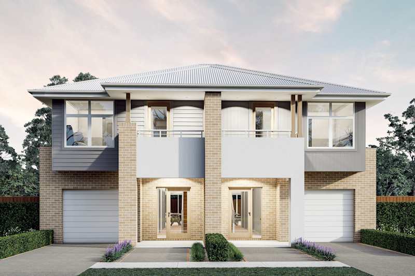
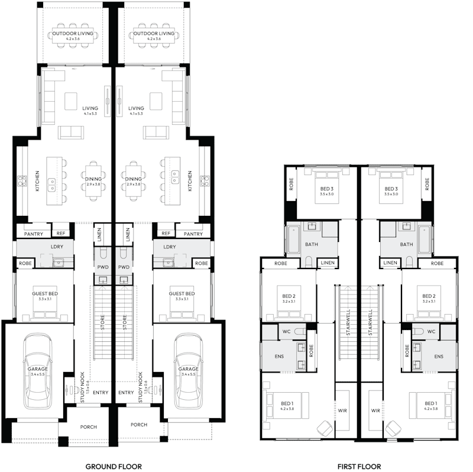
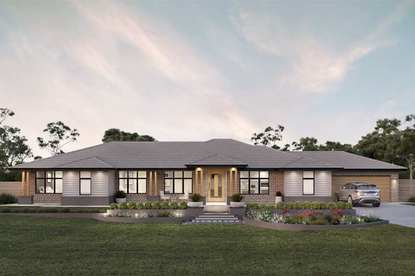
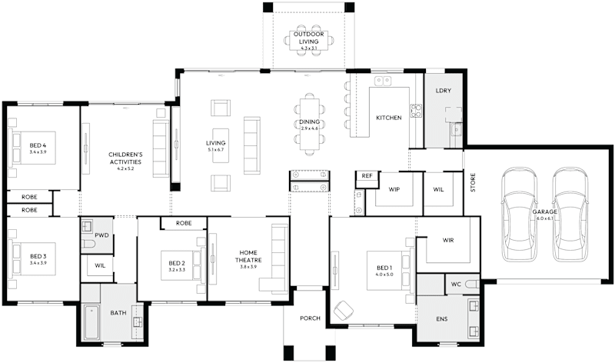
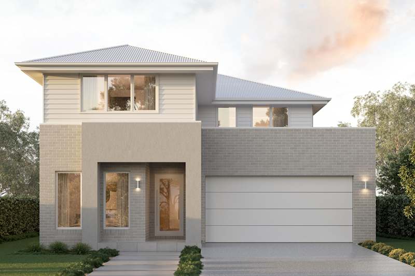
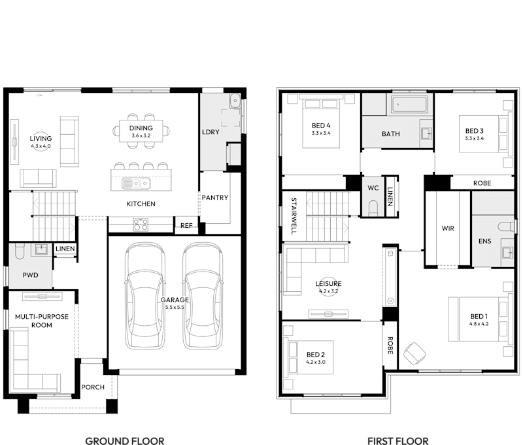
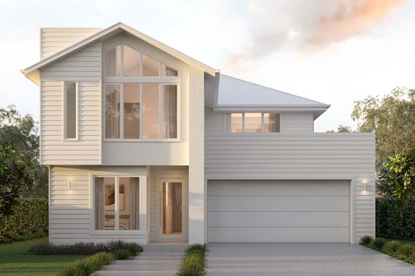
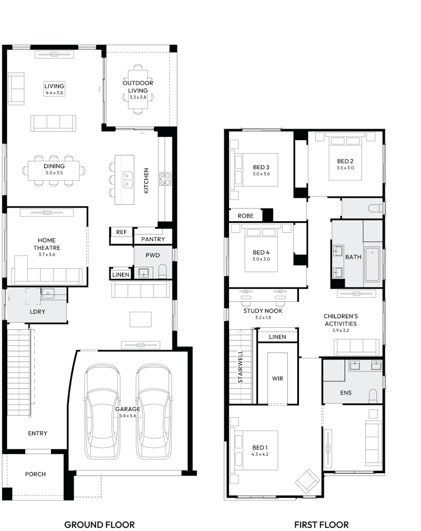
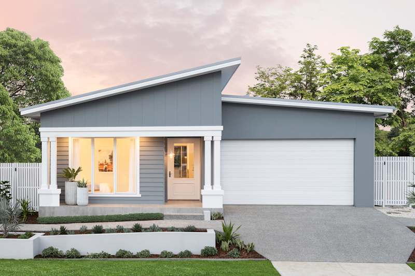
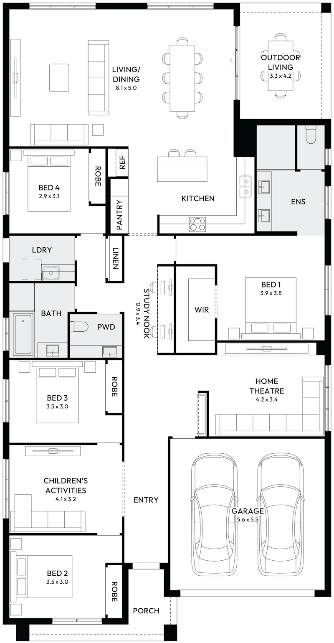
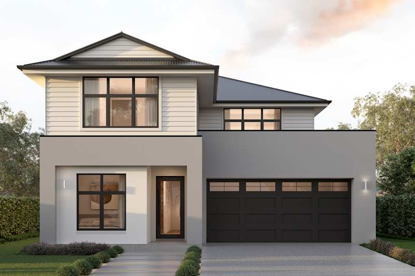
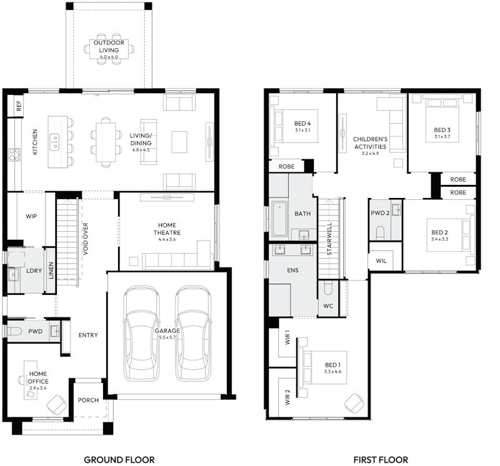
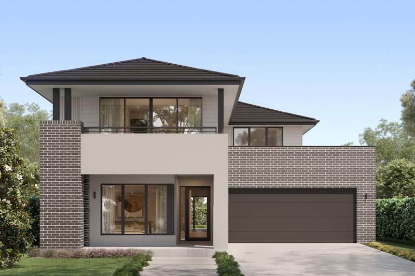
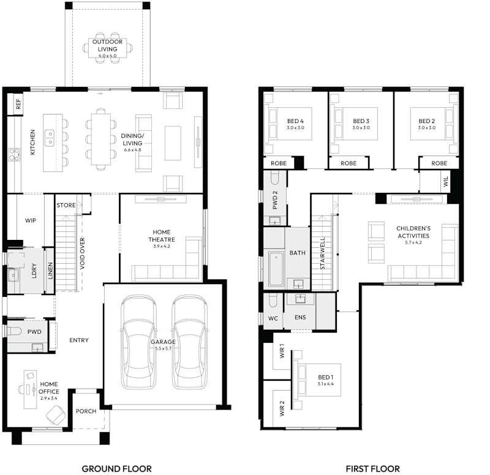
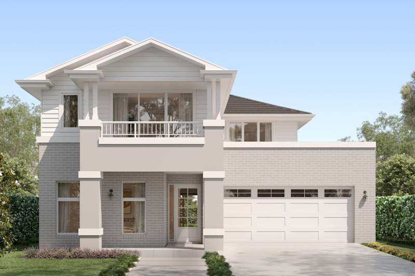
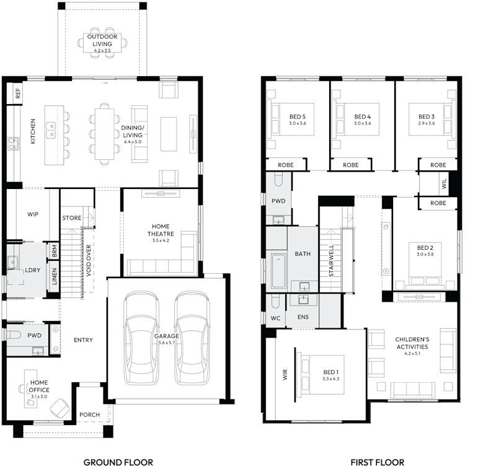
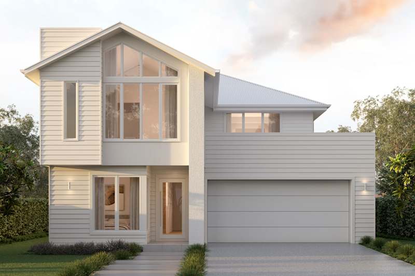
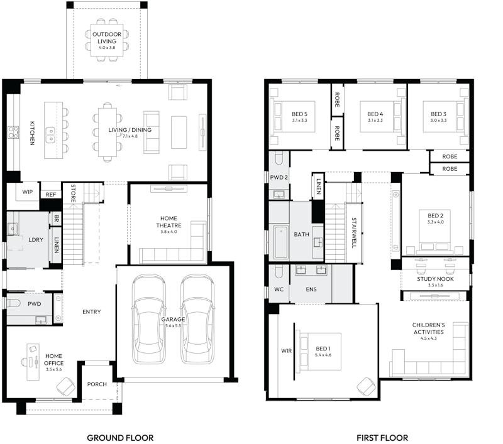
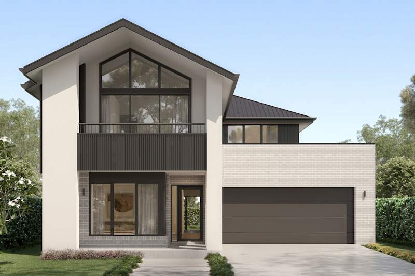
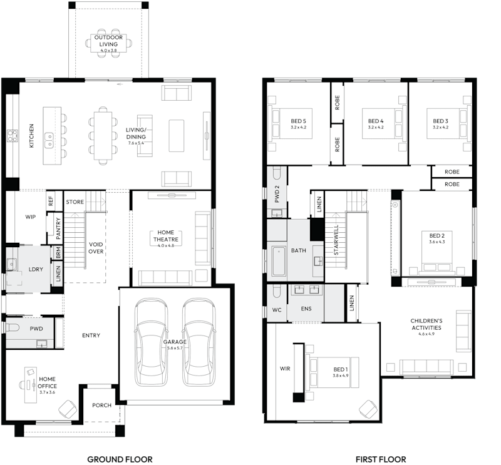
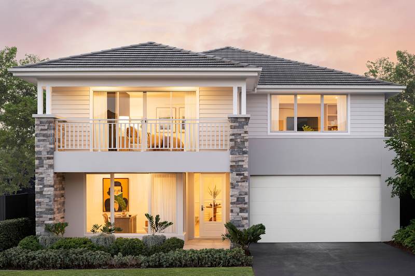
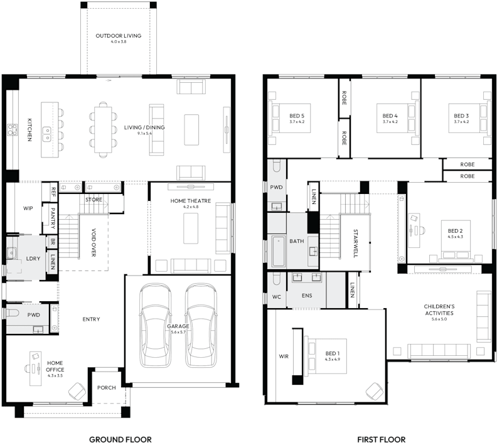
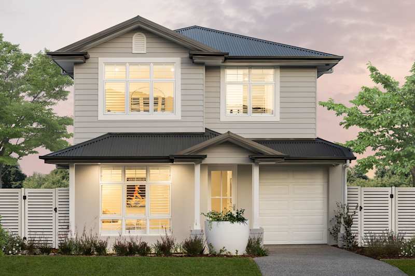
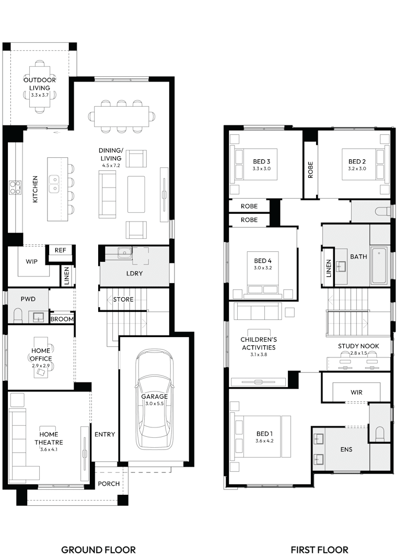
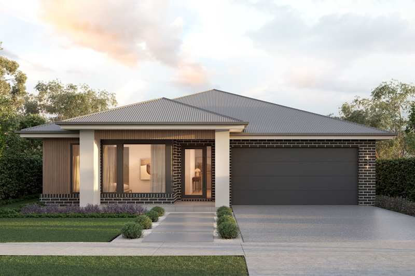
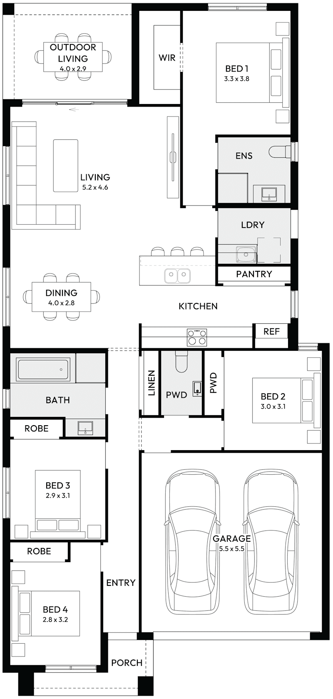
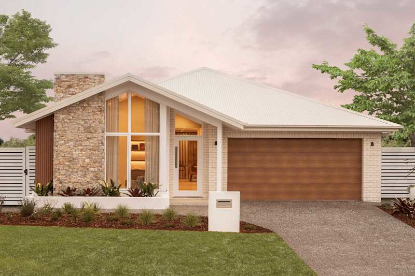
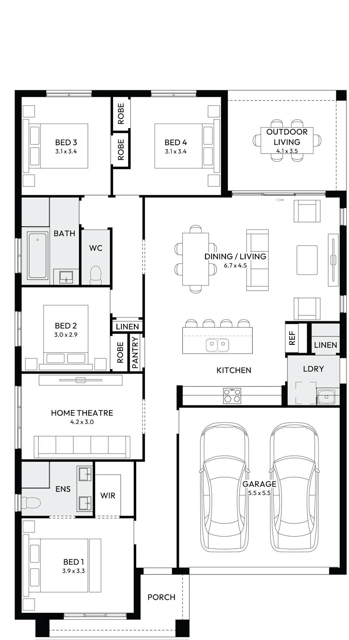
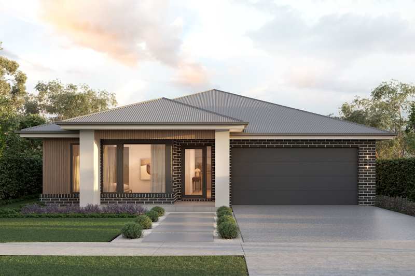
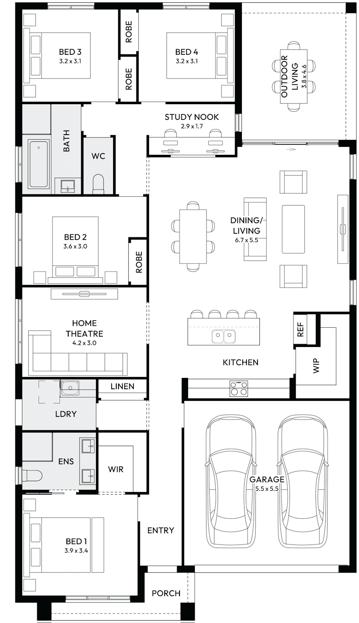
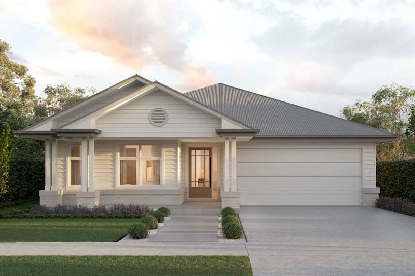
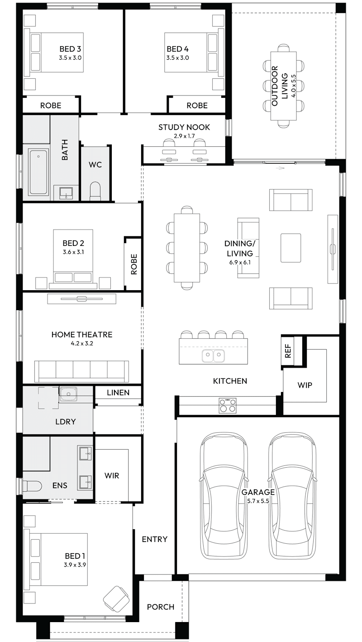
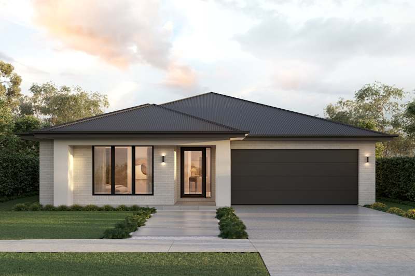
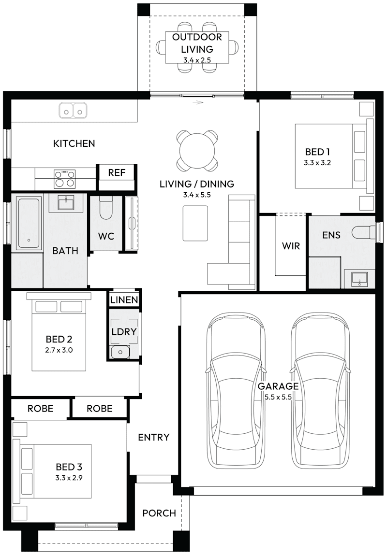
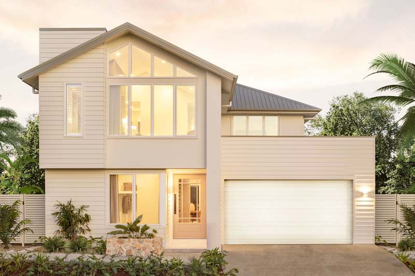
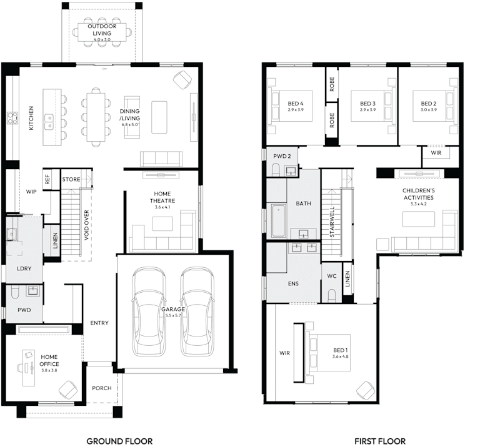
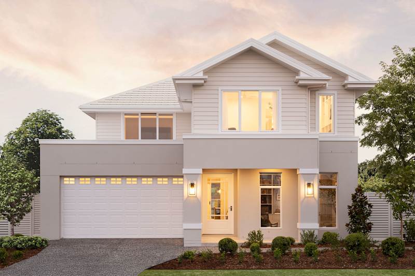
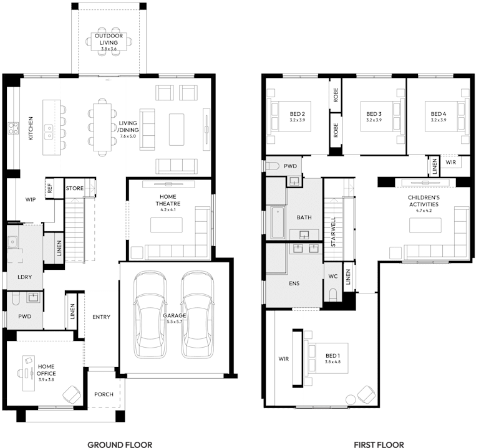
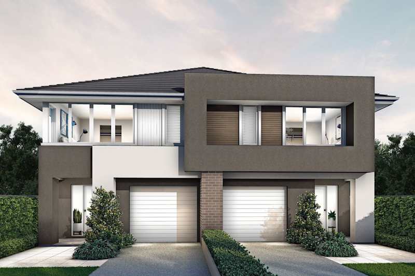
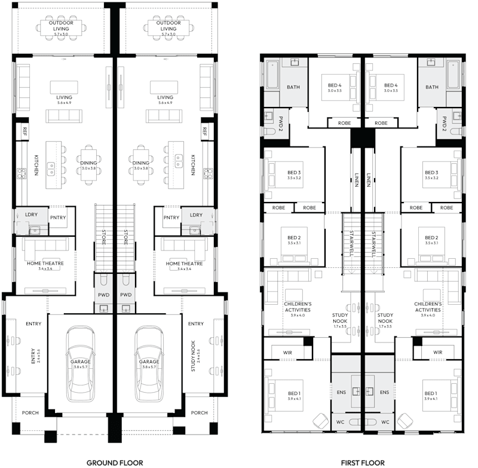
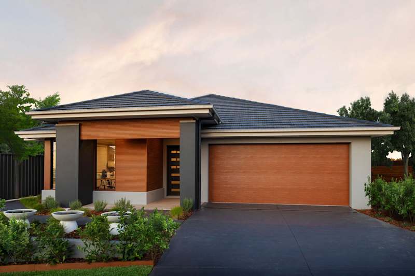
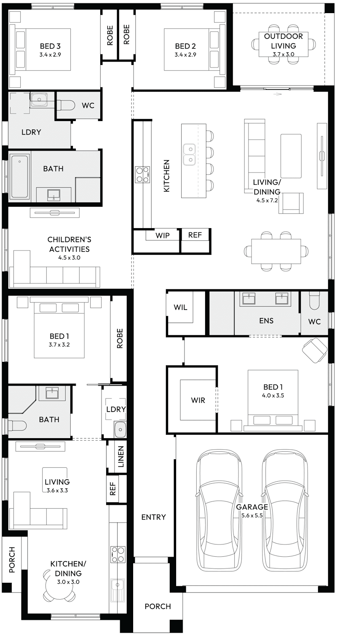
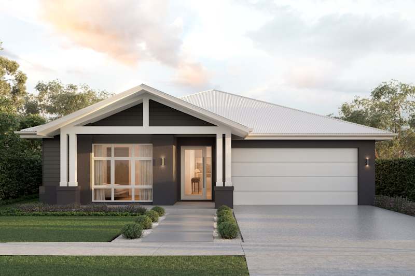
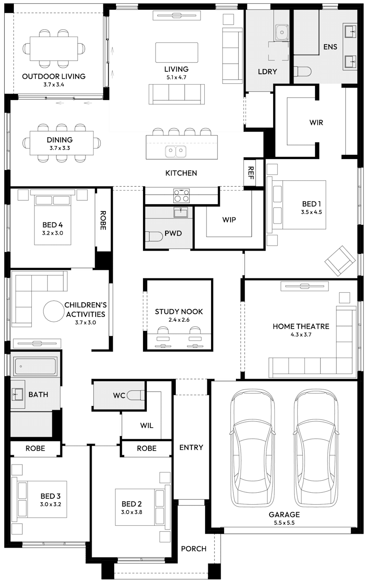
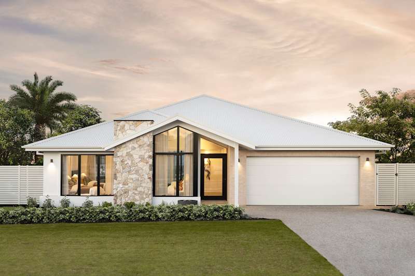
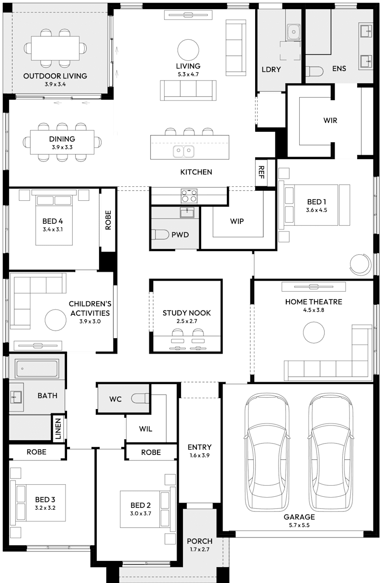
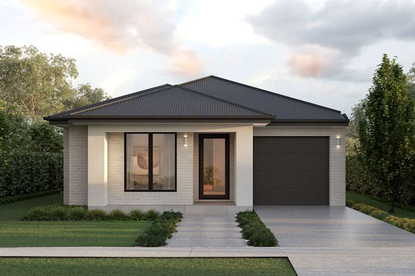
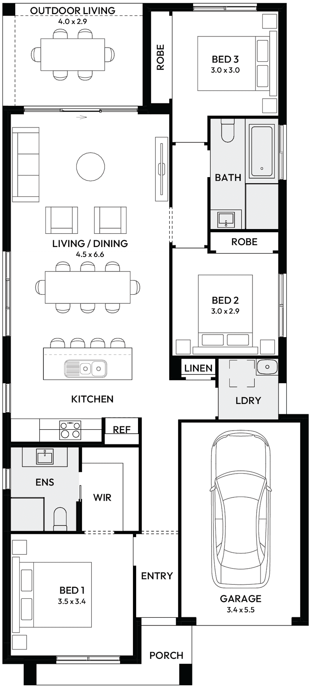
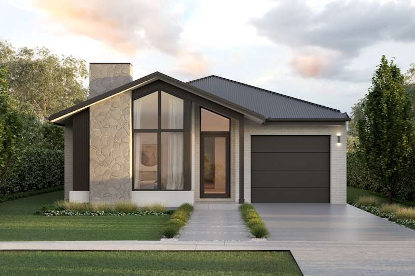
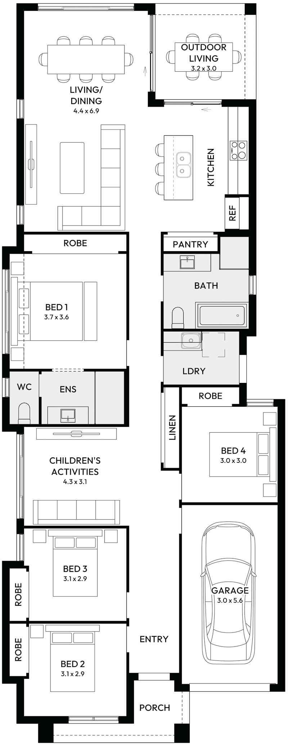
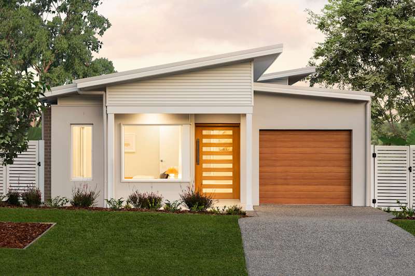
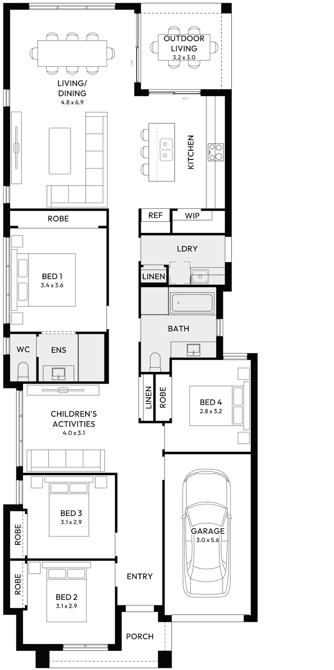
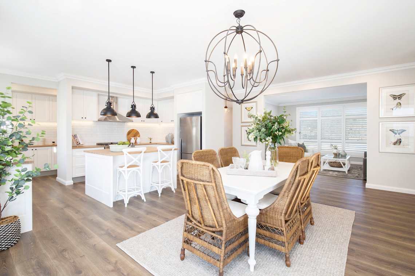
An acreage design with a twist – Unlike our other Acreage designs, not only does the Carrington Grand One 31 offer a facade full of windows and intricate detailing, it also situates the Garage to the side. This innovative design feature enables it to perfectly suit corner blocks, for added versatility!
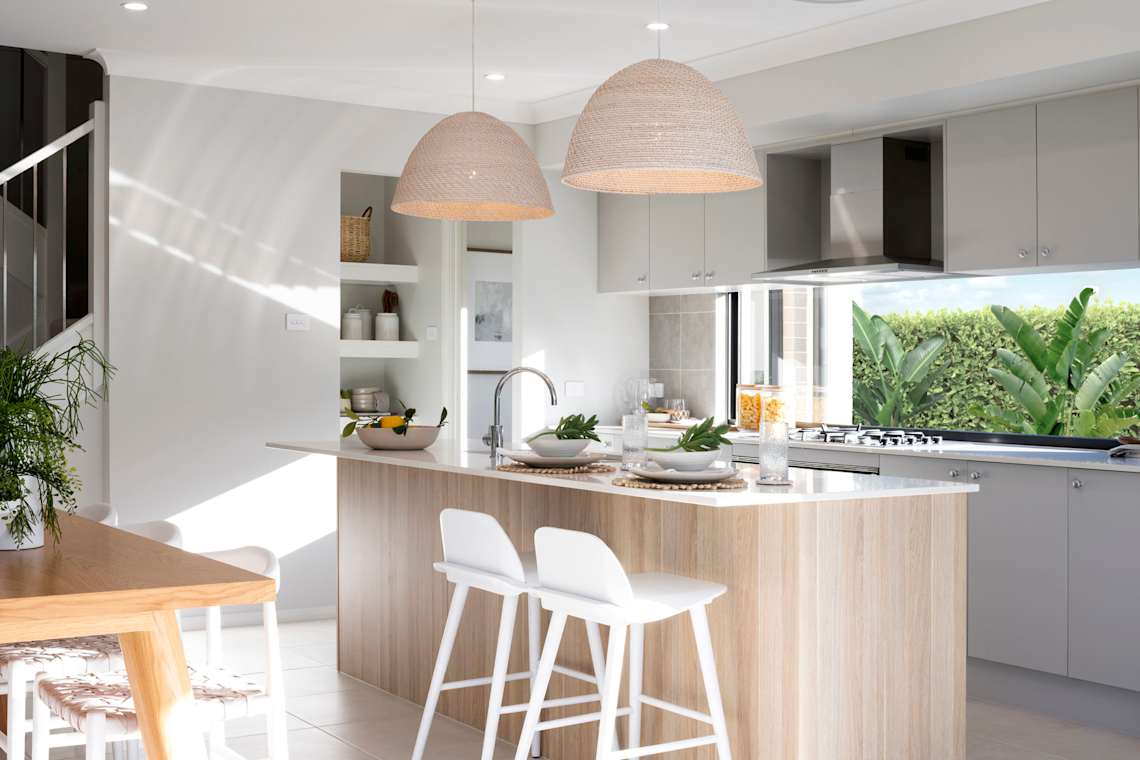
Enjoy MORE value, confidence, certainty and added luxury with our Mojo M-series inclusions for your single storey, double storey and narrow block home design.
Finding your dream Mojo home is now even easier thanks to our diverse range of stunning display homes on the South Coast. The doors are open, 7 days a week in a number of convenient locations near you, to explore and enjoy!
However, if you want to do your new-home research without having to travel to one of our many displays, our 3D virtual display home tours can transport you there in an instant!
Mojo Homes builds right across Sydney, Newcastle, the Hunter Valley and NSW South Coast. View the maps to find out where we build near you.
Make your home your own at the MyChoice Design Studio, our team of expert Interior Designers can guide you through all the design decisions, to help you create your one-of-a-kind Mojo home. After bright wall colours to reflect your personality? We can help you with that. Want a distinctive kitchen splashback that’ll raise eyebrows? We can help you out with that too. In fact, we can guide you through every fitting, fixture and home design choice to make sure your Mojo home reflects your personality, taste, style and of course, budget.
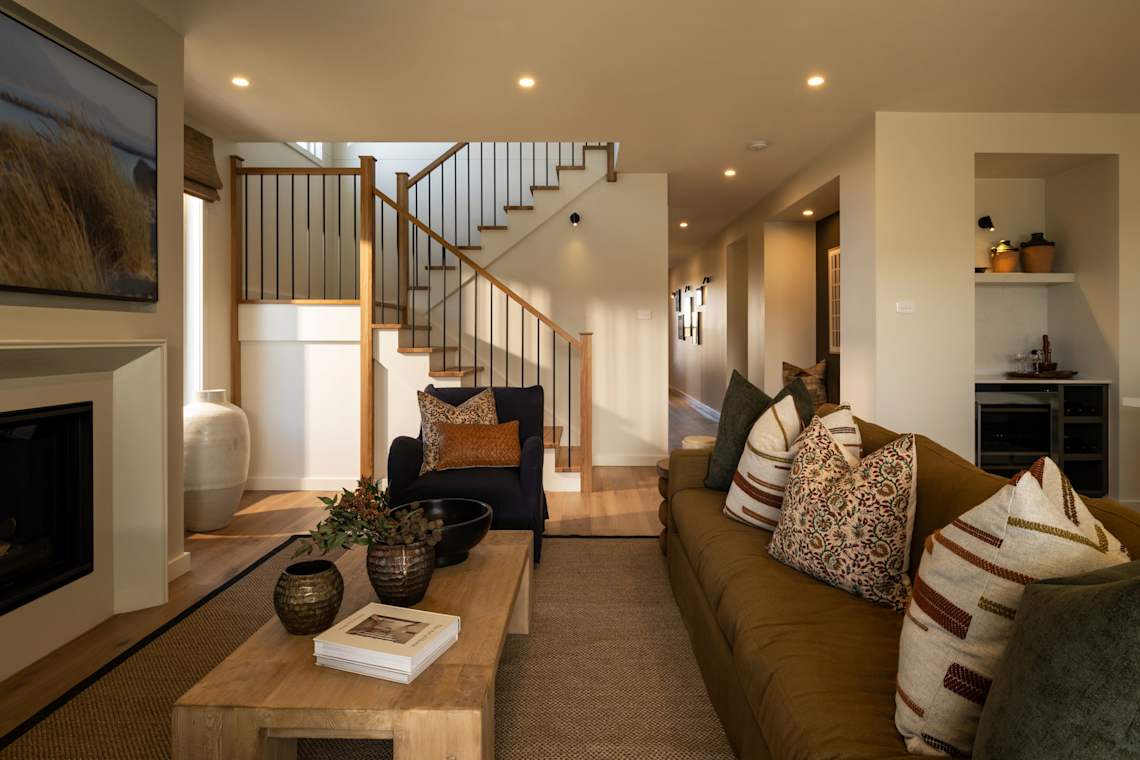
Experience the quality of our designs for yourself, there is an award-winning Mojo display home on the South Coast near you. Request a FREE quotation & site inspection to discover how you can Live Passionately in your own Mojo house.
Knocking down your existing home and building a brand new Mojo narrow block house design gives you a great alternative to renovating or packing up and moving somewhere else. While it may sound pretty extreme to knock down and rebuild, the cost of building a new Mojo home is often surprisingly lower than renovating or moving.
Think about it. No hidden or unexpected renovating costs. No stamp duty and no realestate fees. And at the end of the day, you’ll get the dream house you’ve always wanted in the location you’ve always loved. Knock down & rebuild with Mojo Homes!
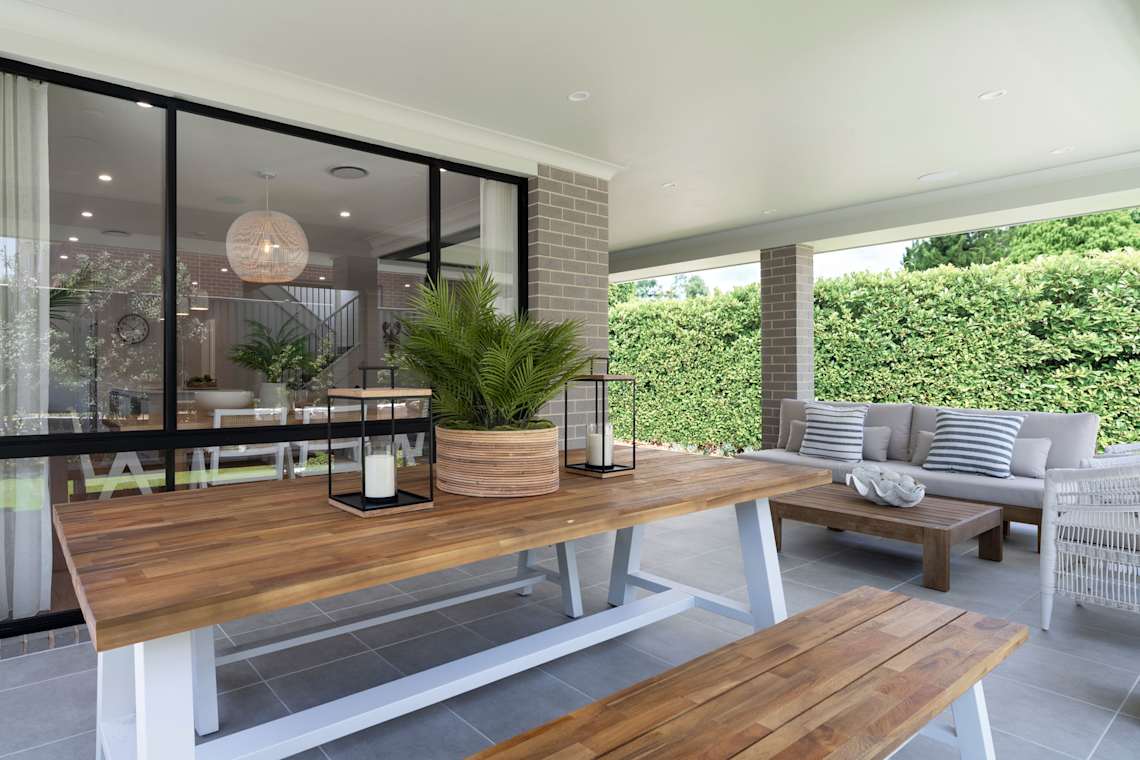
Mojo South Coast House and Land Packages offer sophisticated home designs with inspired living spaces in exciting new residential estates across the South Coast region.
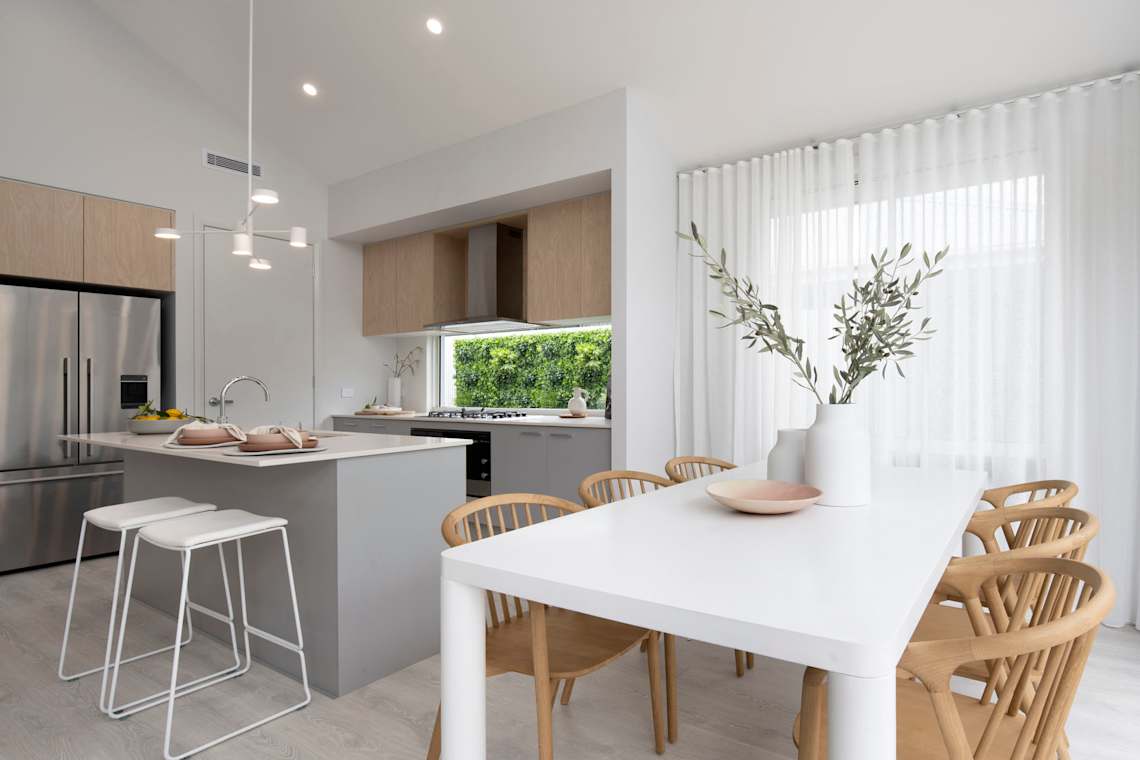
A Mojo new build home is where inspiration & innovation comes to life. It’s where our original architectural concepts evolve with your style; & sketches on paper transform into your dream, turning potential into purpose, style into substance & vision into vibrancy.
Our new home designs are a breath of fresh air, offering an unsurpassed flow that enhances & lifts life’s magical everyday moments to provide you with a life overflowing with MORE fun, freedom & memories.
Find out why new home builders in Sydney, Newcastle, Hunter Valley, Central Coast, Mid North Coast and South Coast choose to build with Mojo Homes.


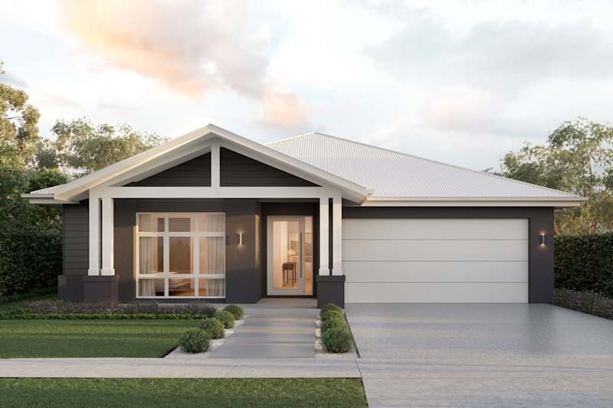

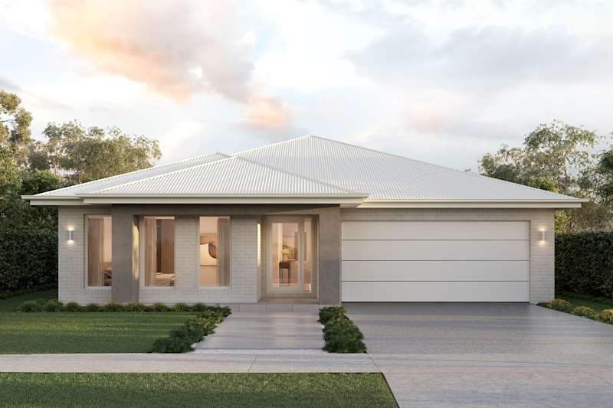
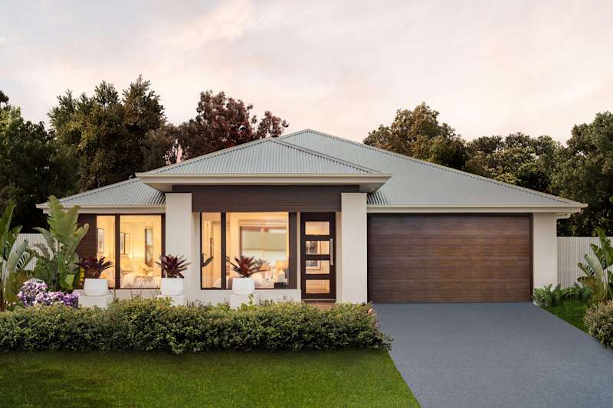
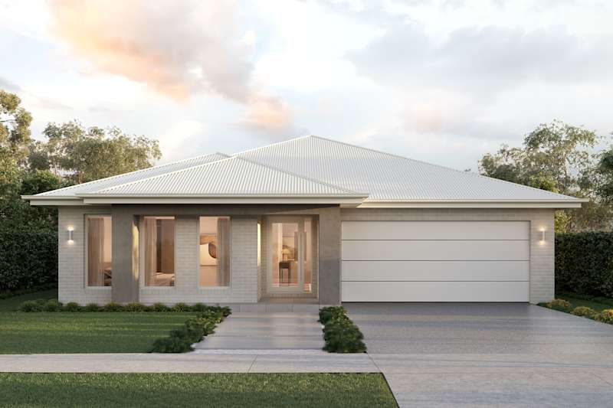
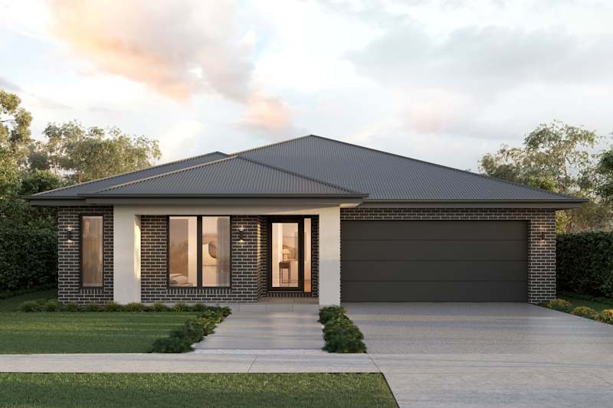
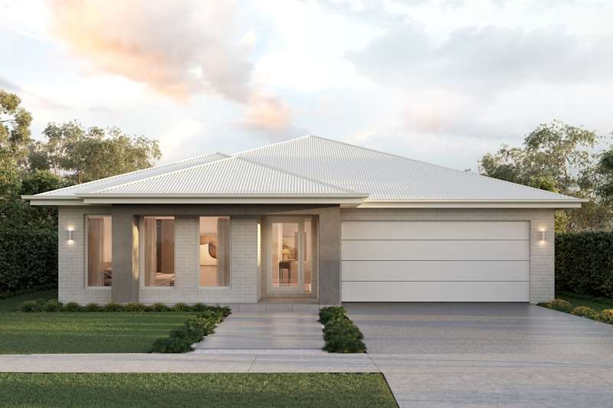
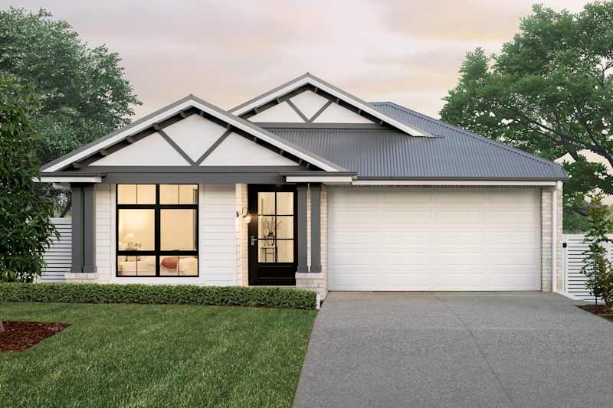
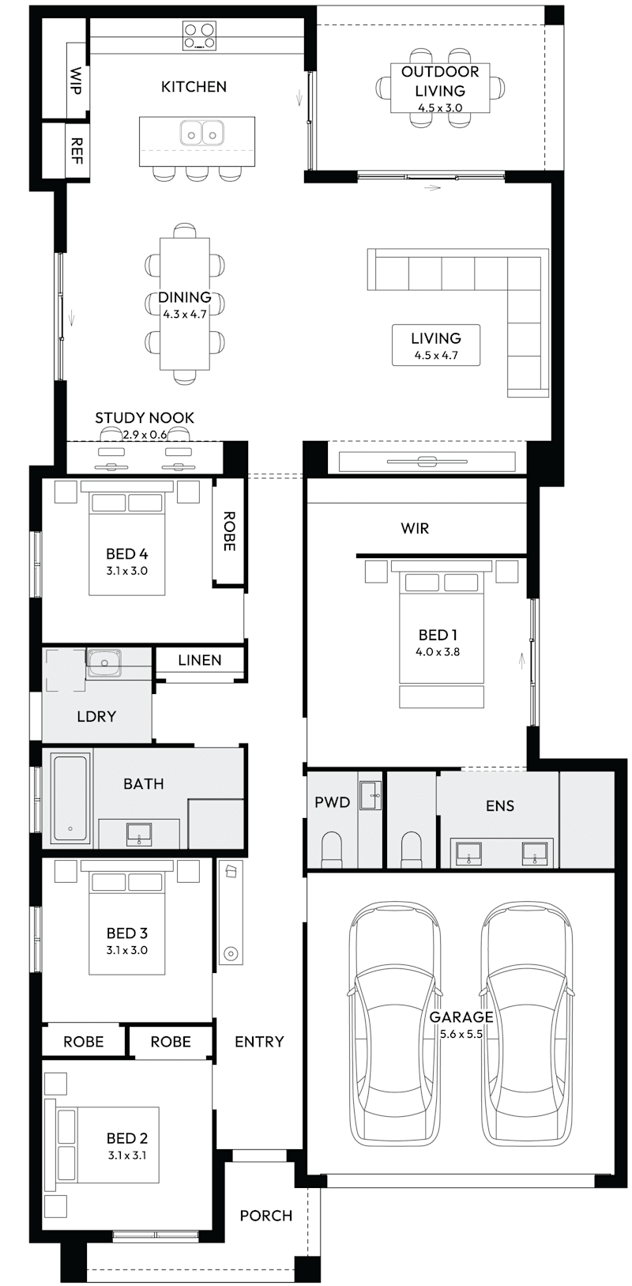
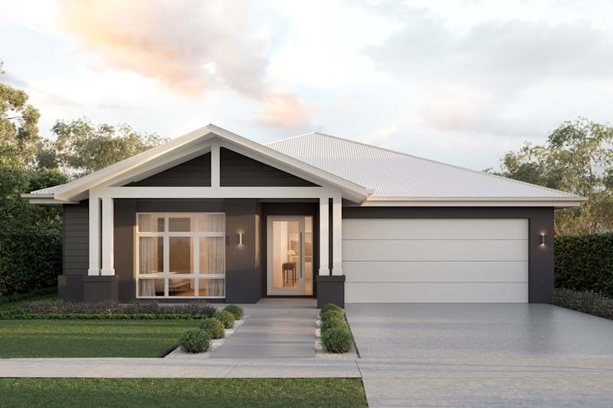
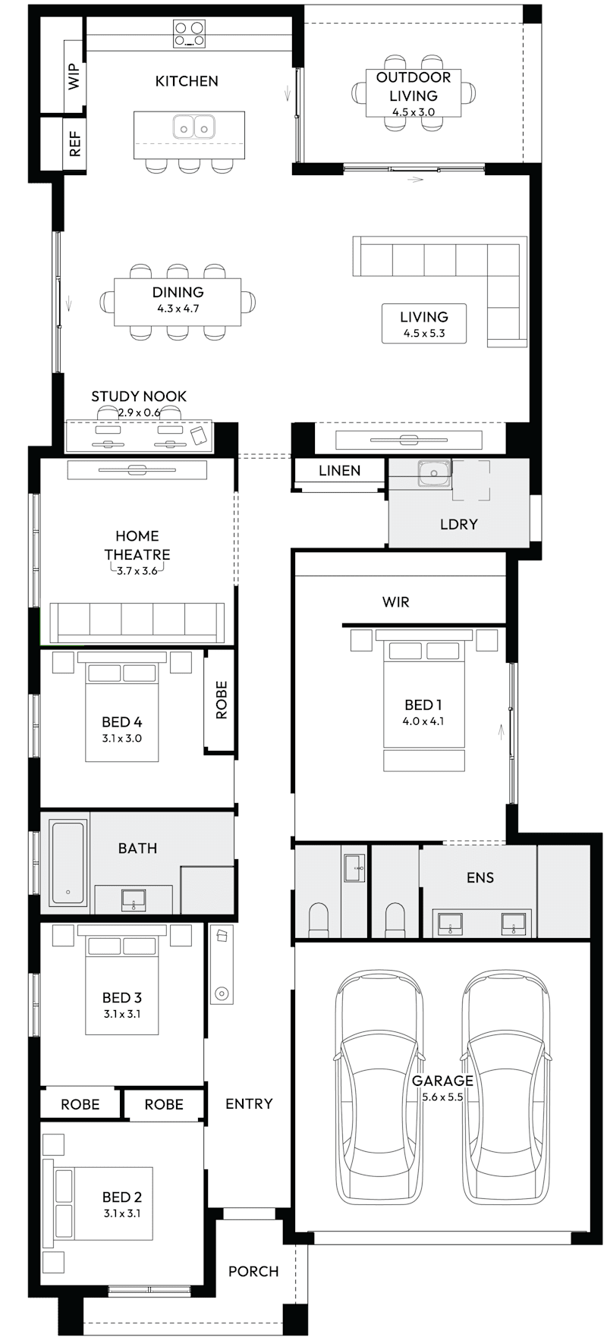
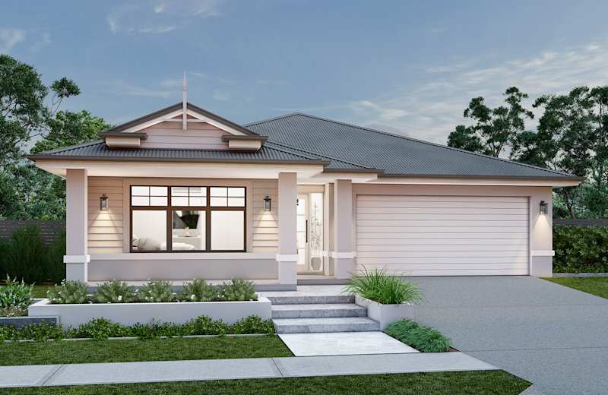
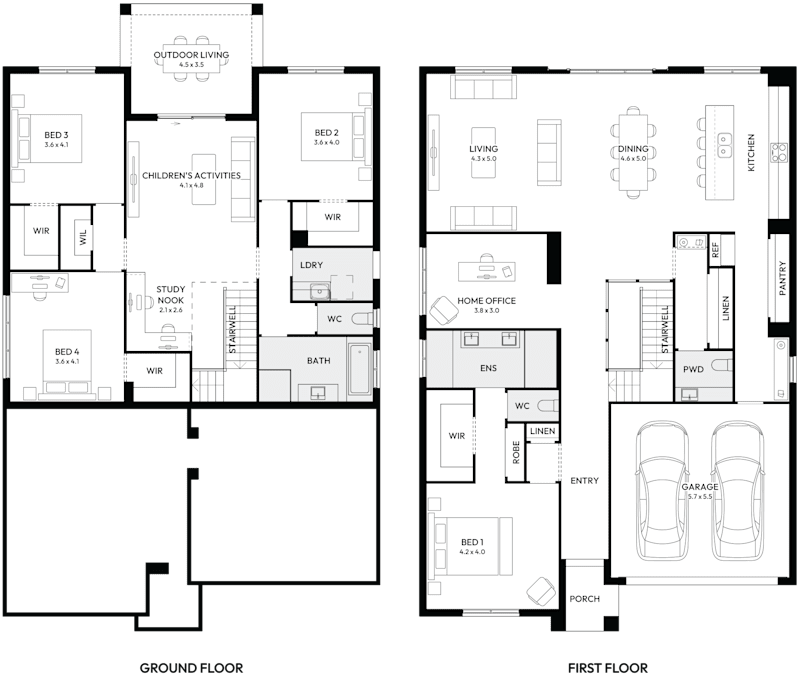
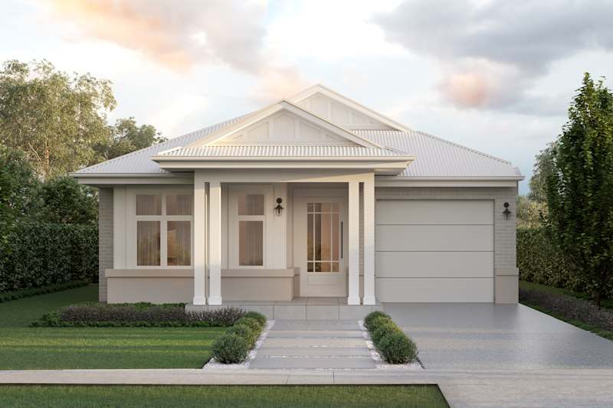
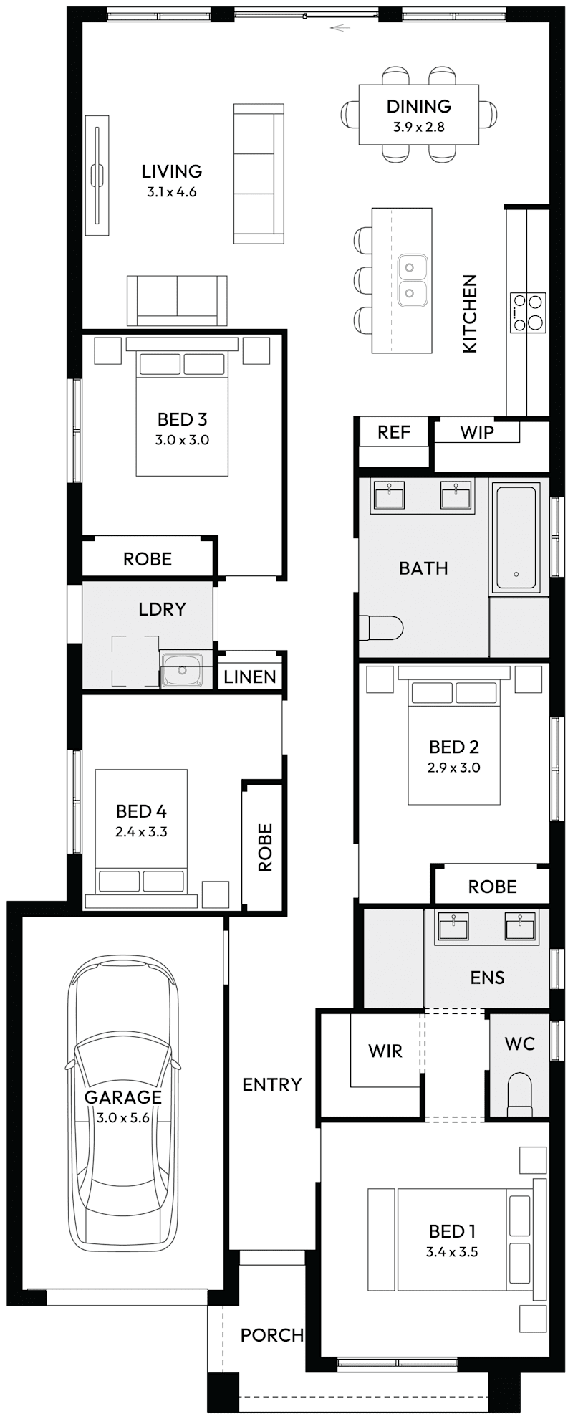
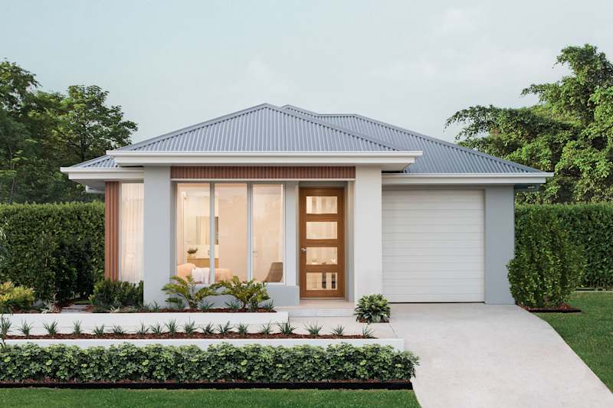
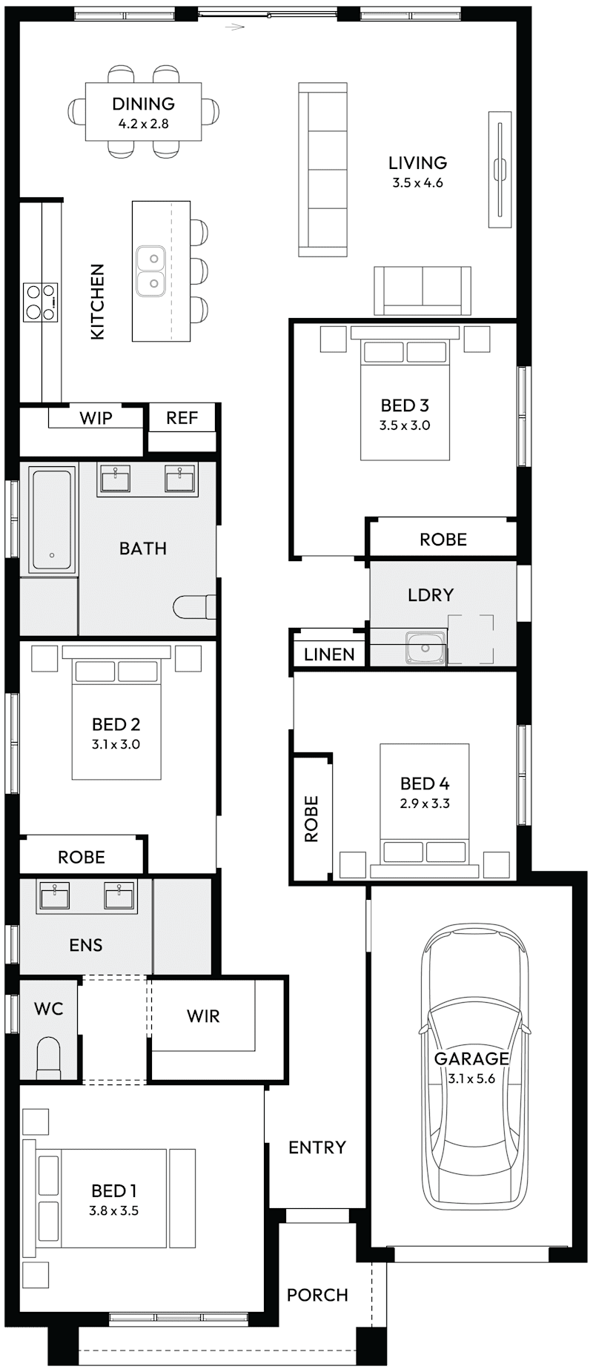
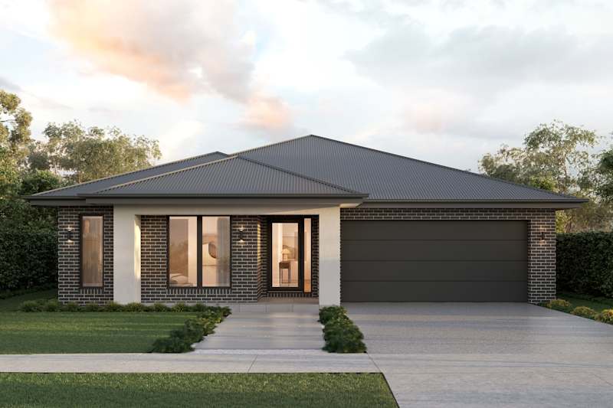
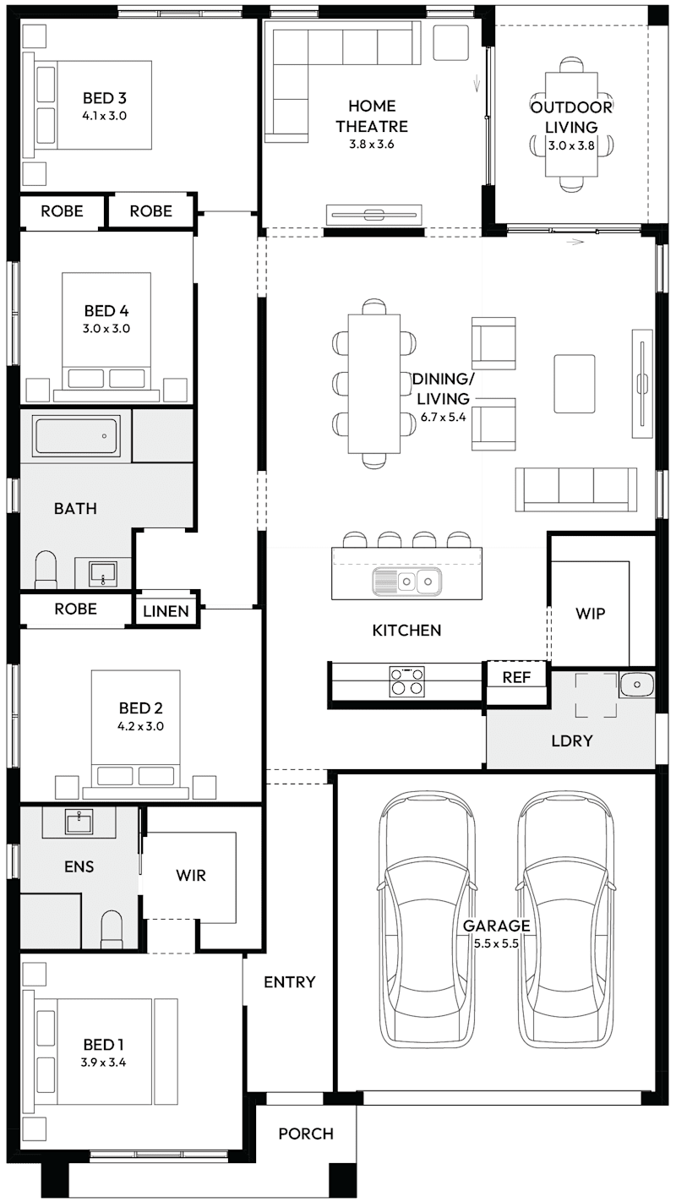
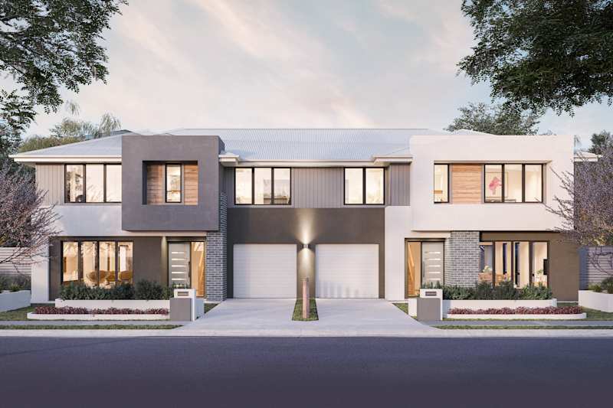
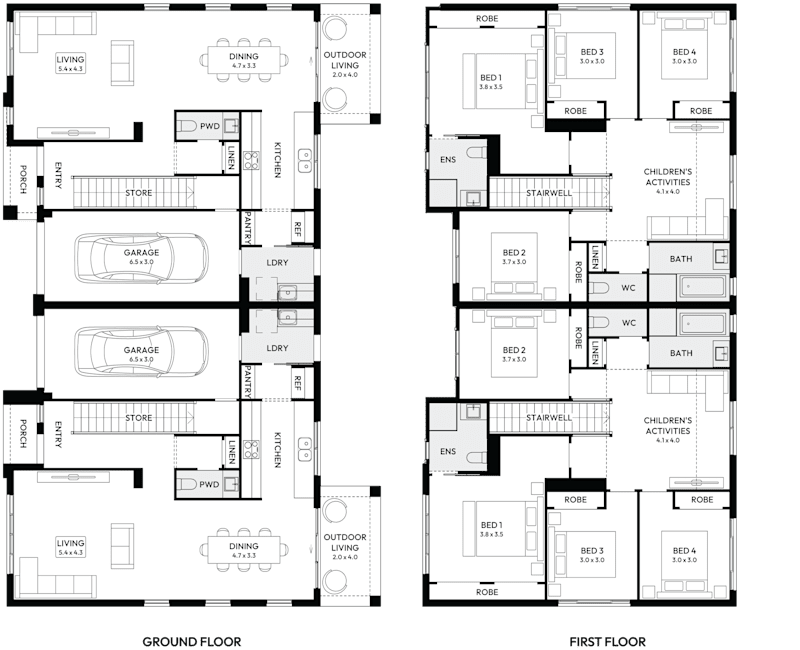
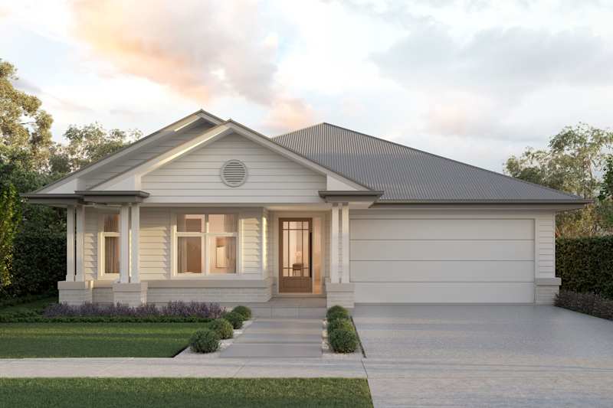
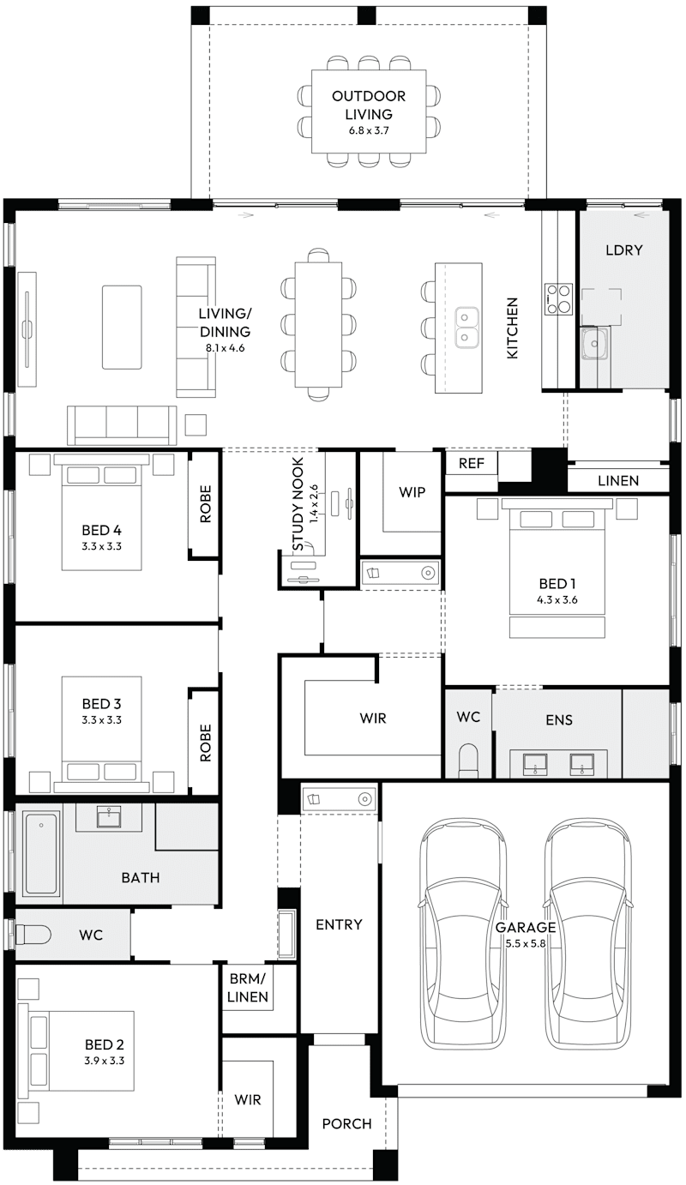
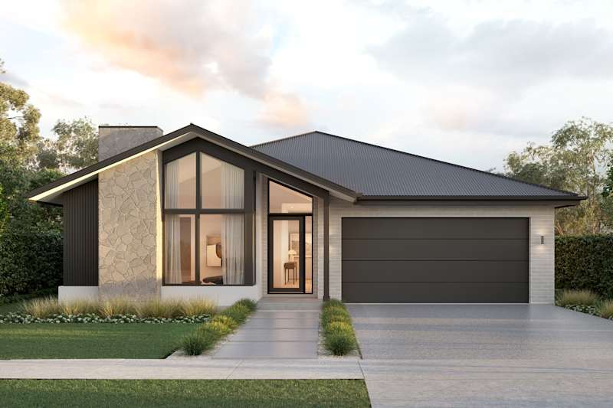
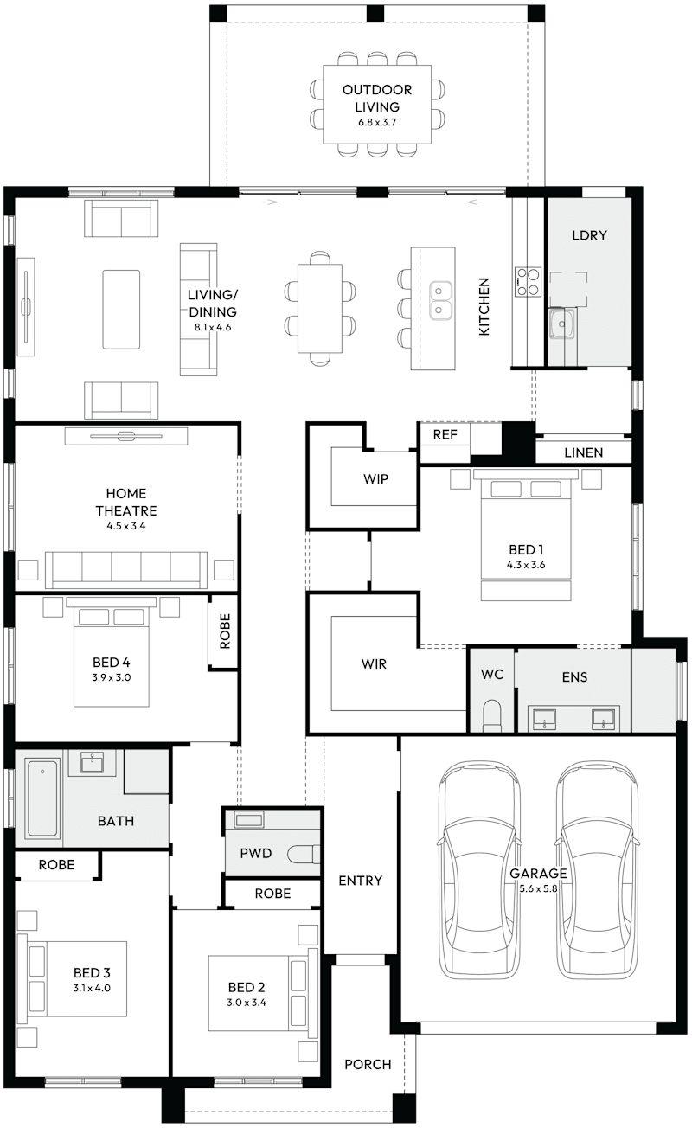
Find your perfect Mojo home by applying filters that match your unique design taste and lifestyle.
Log in to your MyMojo account and pick up where you left off.
With a MyMojo account, you can save and compare your favourite home designs, shortlist display homes you want to visit, and keep track of the house and land packages that catch your eye. You can also store your top blogs and inspiration images, floorplans, facades and promo options - all in one place.
A MyMojo account allows you to keep track of your favourite homes and house and land packages plus save your favourite images and articles to your own personal mood board to discover your style!
You can also save your chosen home design and your specific selections for later so you can discuss your options with your family and friends, make further changes if needed or compare with other designs. When you're ready talk to one of our friendly New Home Consultants to get your building journey started.
Please select your desired build region so we can personalise your content.