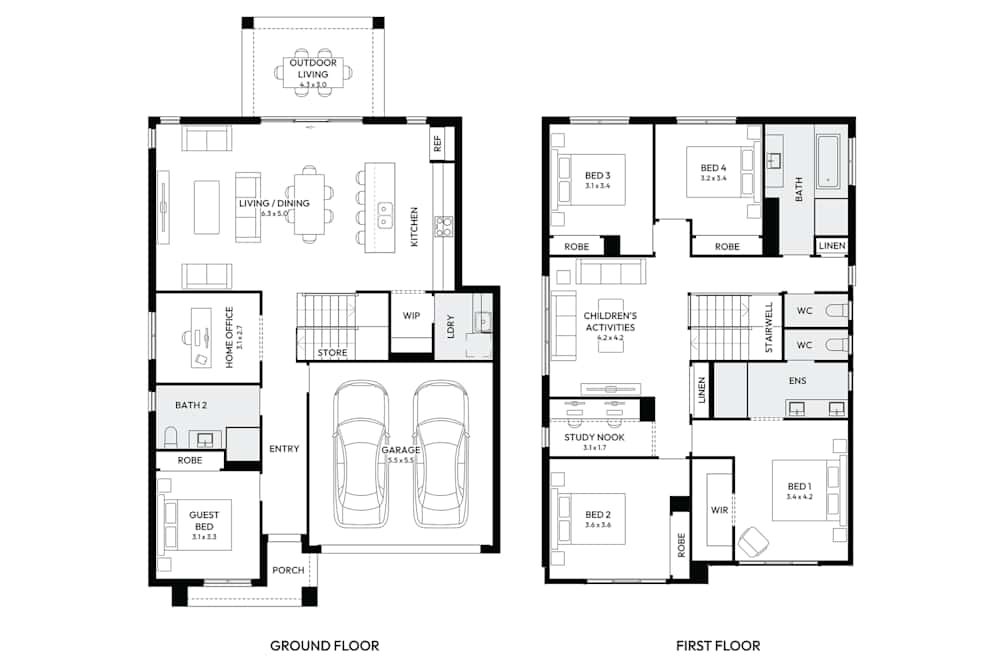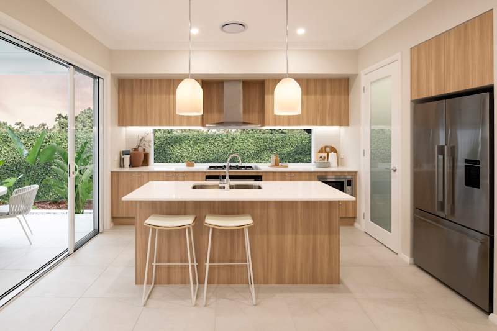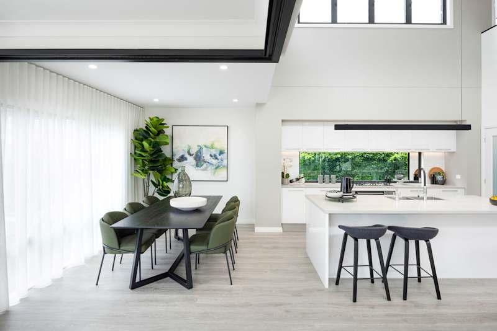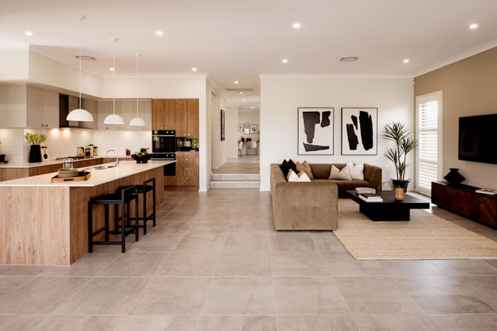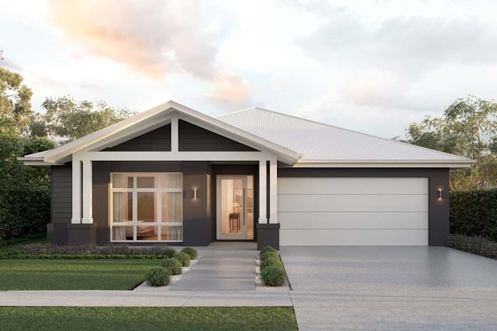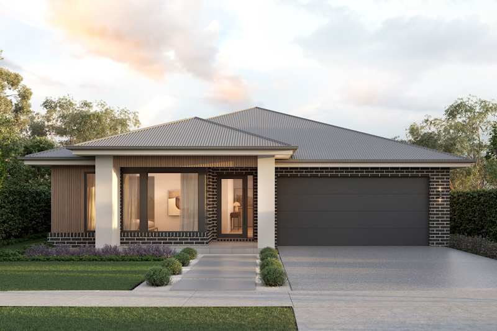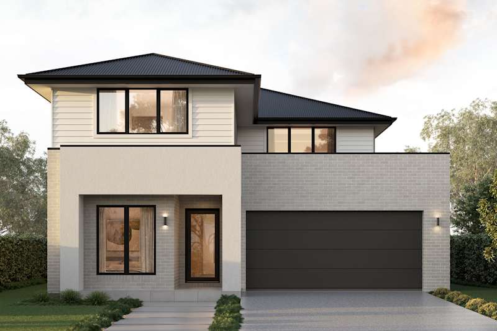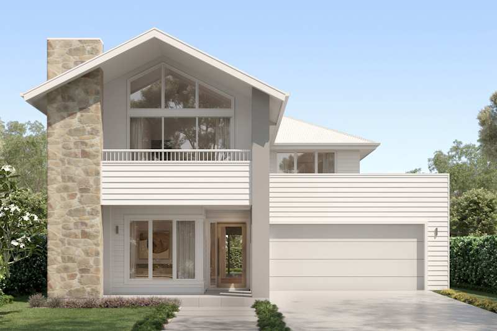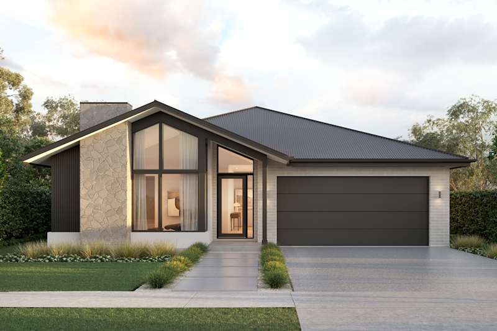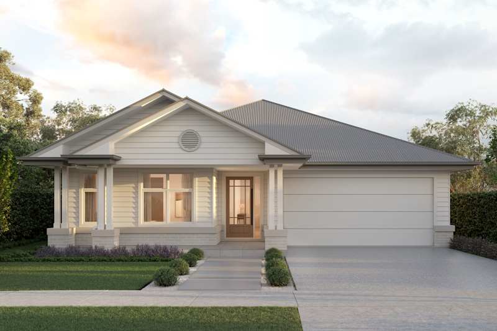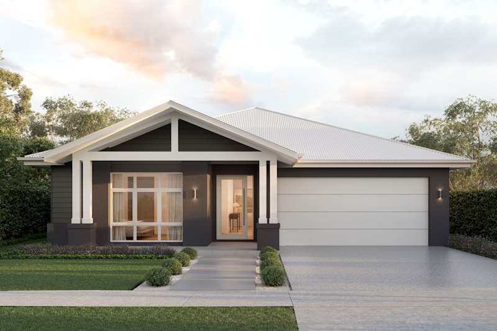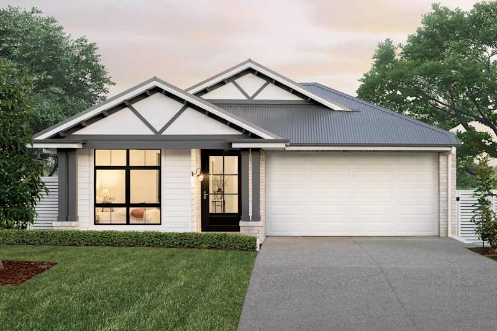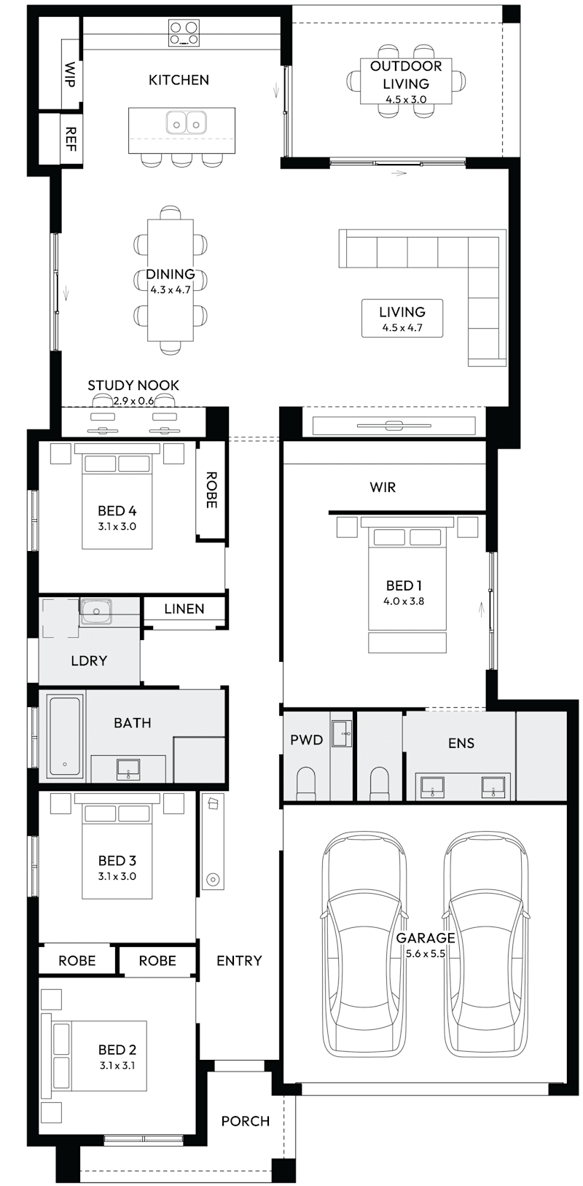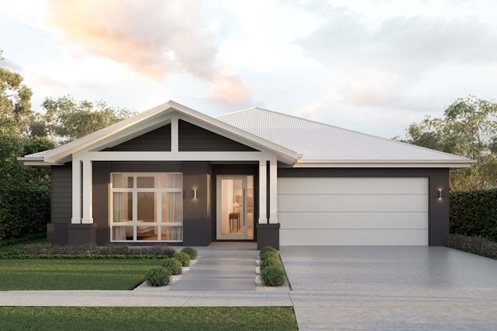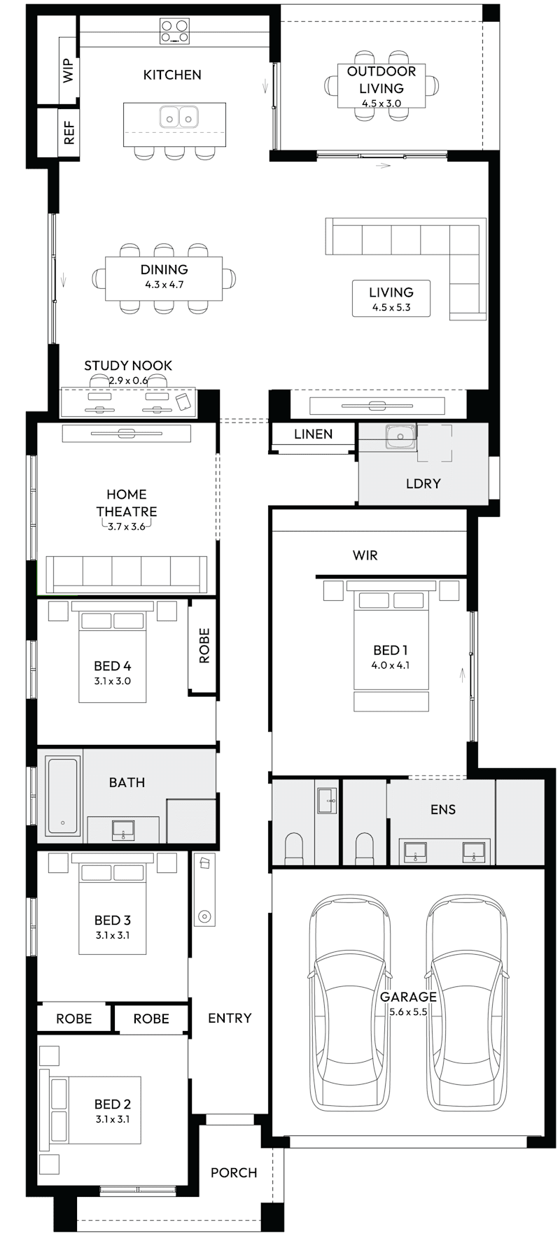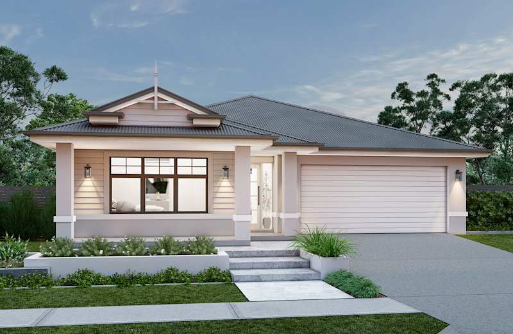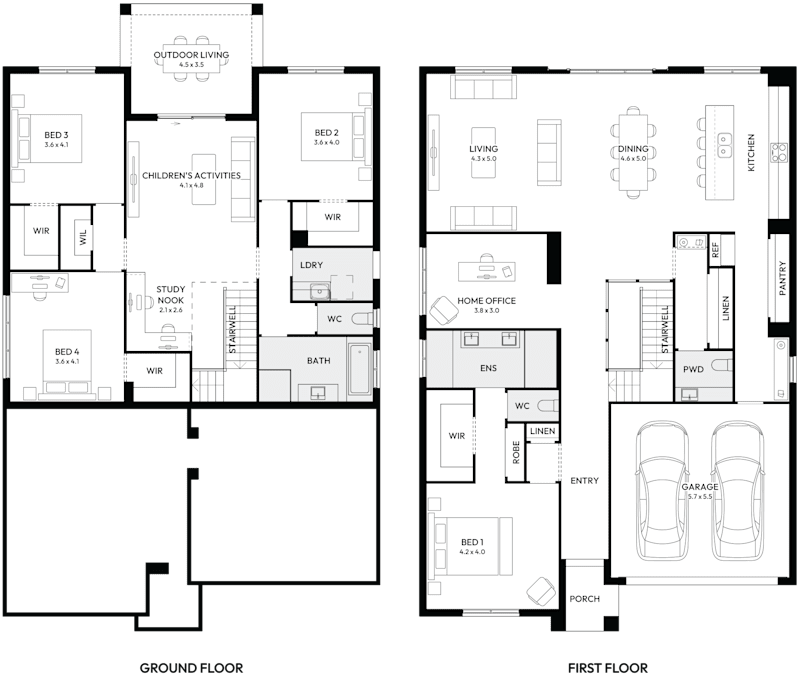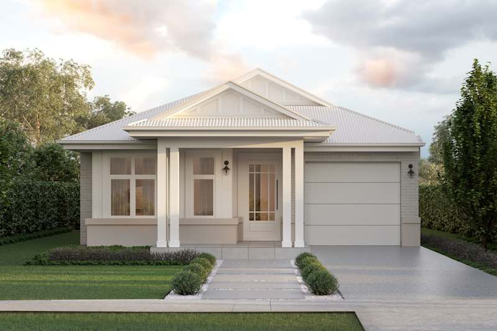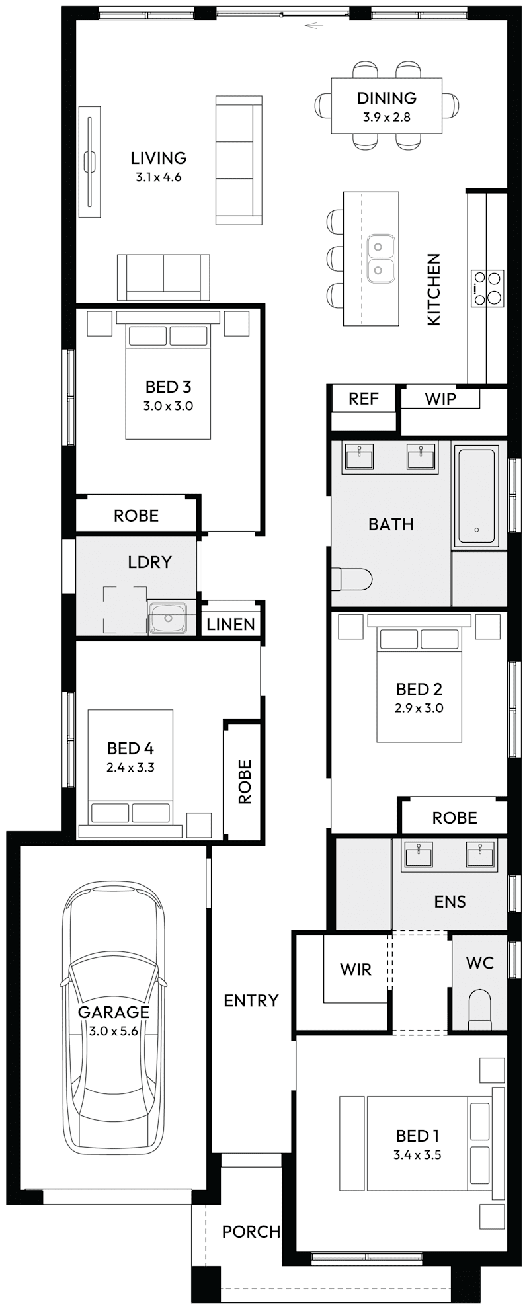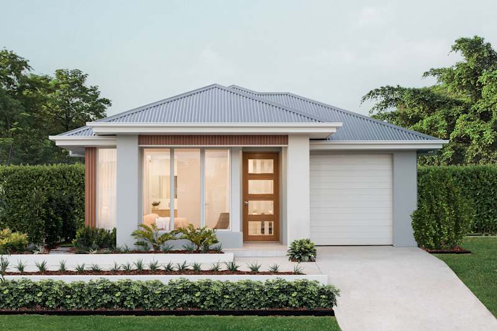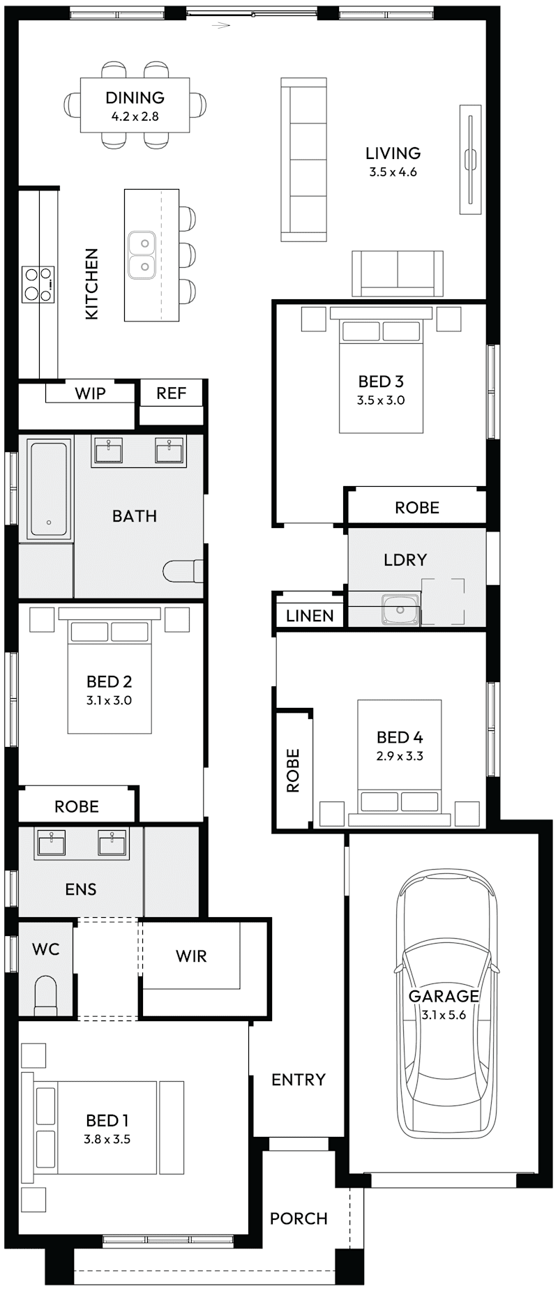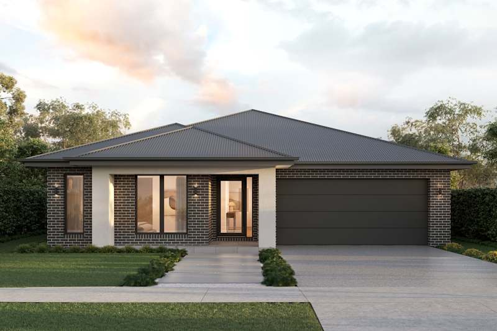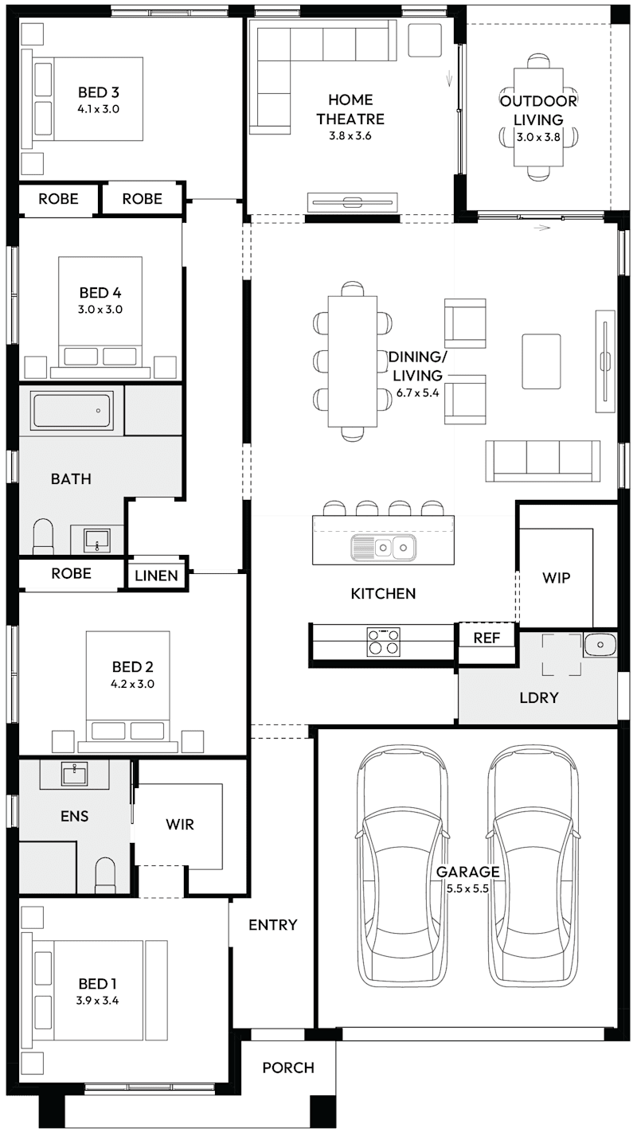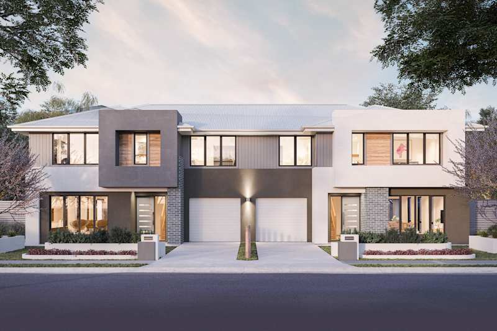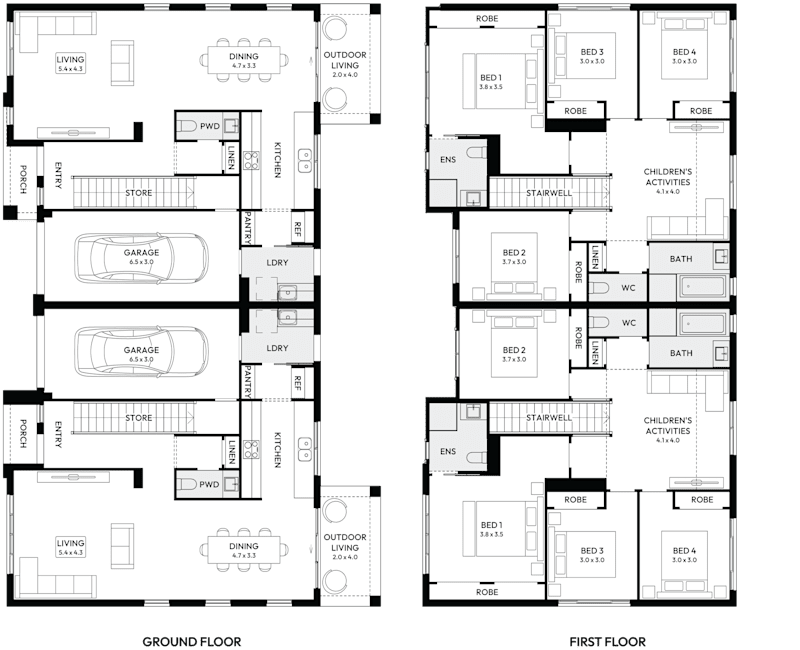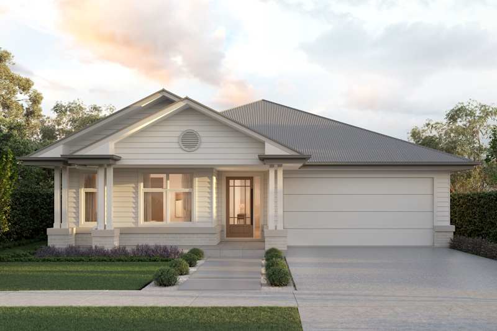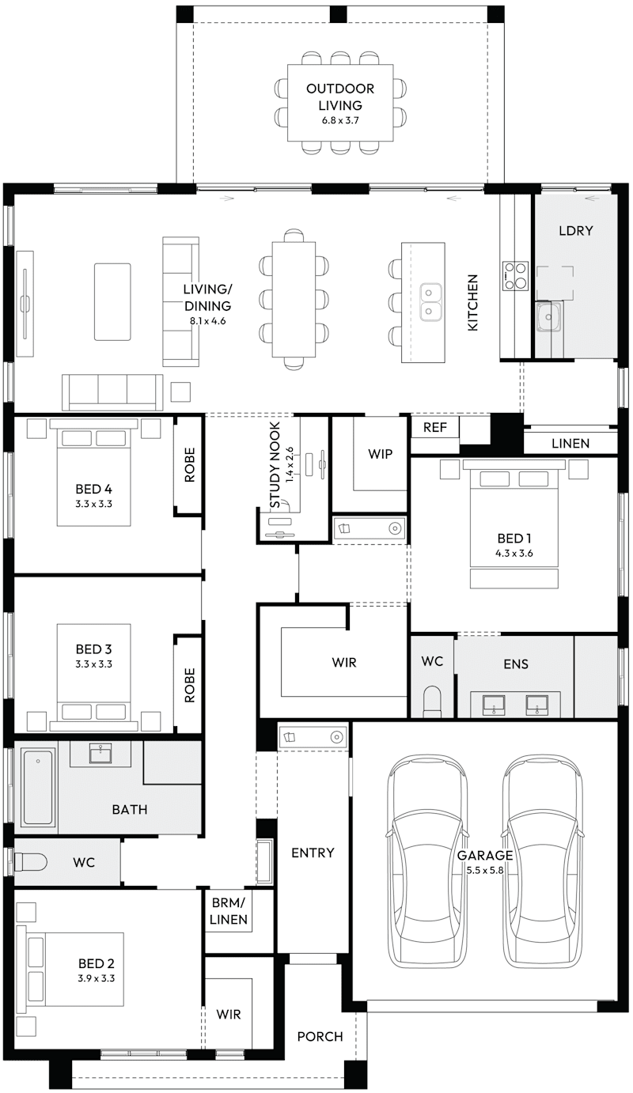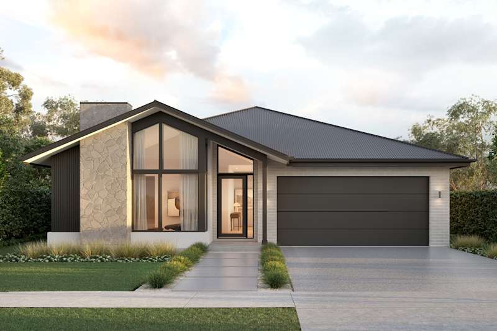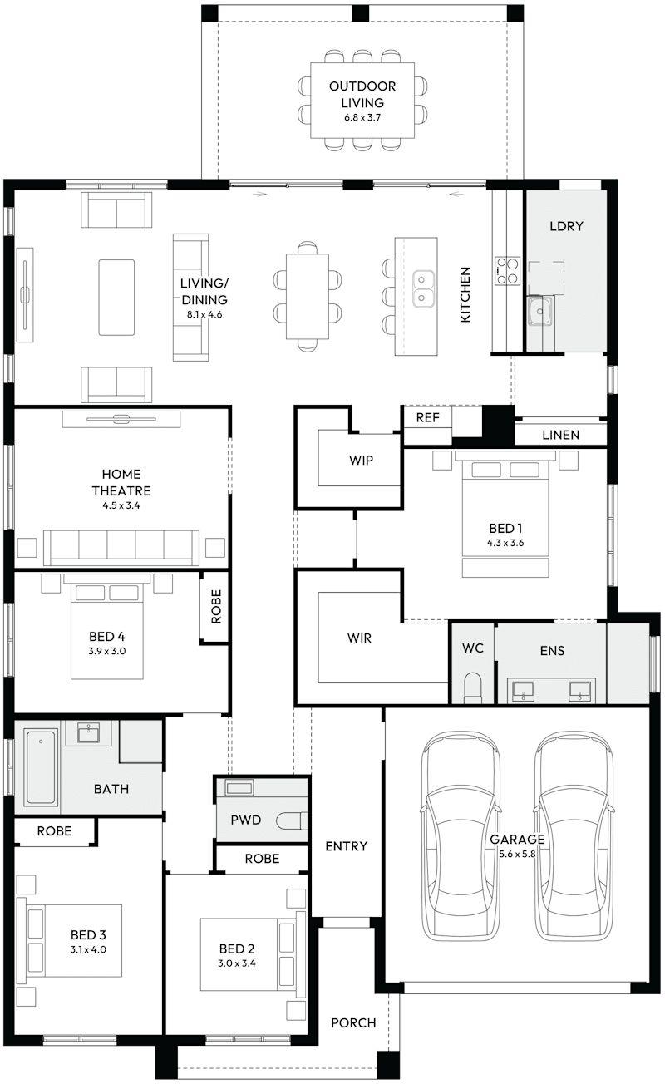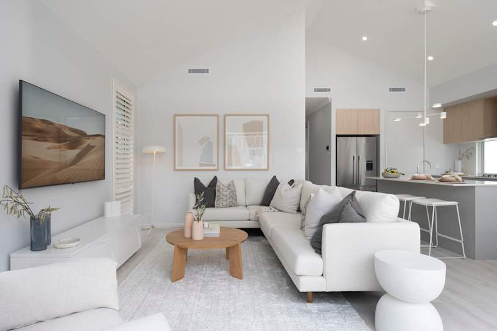
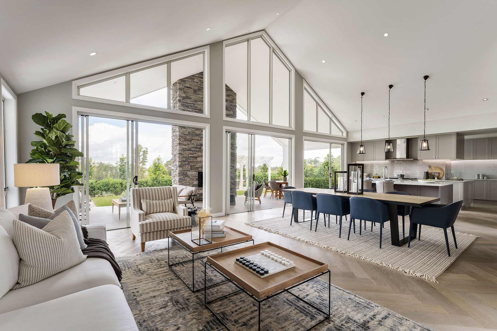
Feng shui is an ancient Chinese philosophy that associates the flow of energy with one’s environment, influencing or guiding a person’s well-being and luck in life. The practice of feng shui in house design is about creating spaces that generate positive energy (also known as Qi), using the Bagua grid: a nine-pillar guide on home design.
Feng shui floor plans categorise its rooms into high-energy or low-energy categories. High energy refers to key aspects of a person’s lifestyle that support their well-being. The kitchen is a high-energy space as it promotes nourishment and good health, while the bathroom is a low-energy room due to its low lifestyle priority.
7 Feng shui home designs in Mojo Homes’ floor plans
1. Entrance
The entrance is the first and most important feature of a feng shui floor plan. It sets the tone for the rest of the house, giving strong first impressions if designed well. It’s essential to design this style of entrance so that it allows positive energy in, but is carefully positioned so that the energy cannot escape.
For example, a feng shui floor plan designs the entrance so that it is open to the house. Doors, walls, and stairs should not face the entrance because it is believed that positive energy from inside falls out of the house.
Barrington: Beautiful Acreage floor plan
For an exquisite entrance to a beautiful open-plan home, this acreage floor plan achieves a smart feng shui solution.
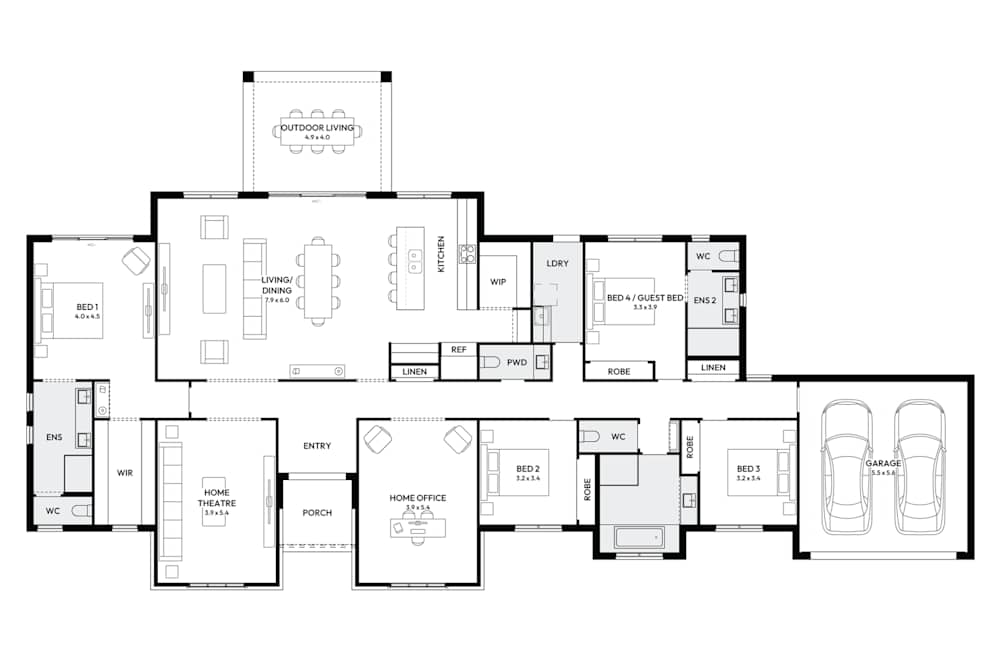
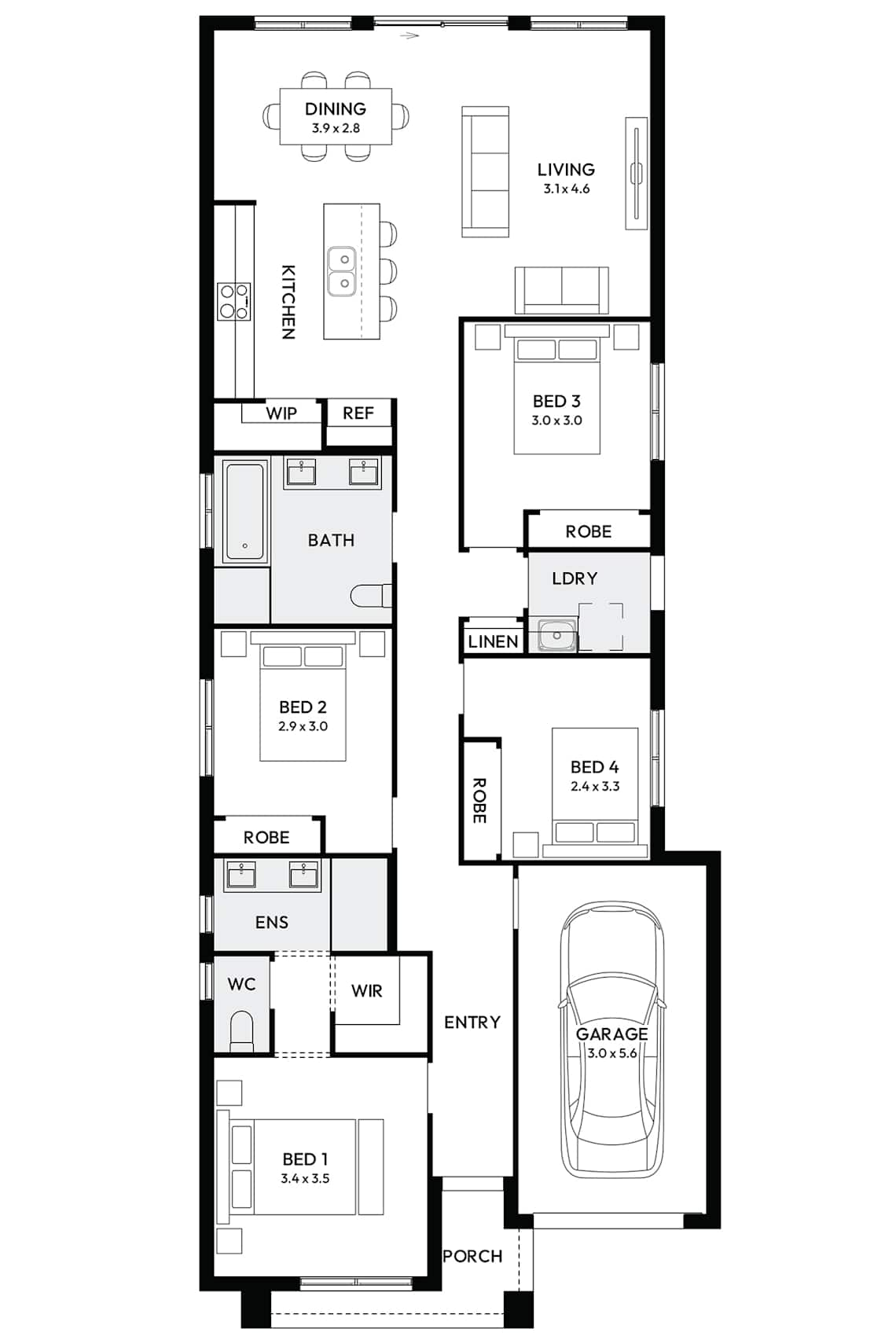
2. Kitchen layout
The traditional triangle kitchen layout positions the stove, sink, and refrigerator in a triangle orientation to improve ease of flow and support repetitive work. With an efficient environment, the kitchen can help support nourishment, creating a productive environment with good experiences.
Alpha: award-winning floor plan
This award-winning single-storey floor plan achieves a feng shui layout excellently in its kitchen, with a traditional triangle layout.
3. Bedroom
The main bedroom requires a strategic positioning on the floor plan to support its purpose: promoting rest and rejuvenation. It should sit directly above and next to calming spaces like the loungeroom, study room, or dining room, grouping peaceful spaces together.
Morocco: Family-sized Double Storey floor plan
This beautiful double-storey floor plan features a perfect allocation of the main bedroom, placed above the peaceful spaces of the home office and living area.
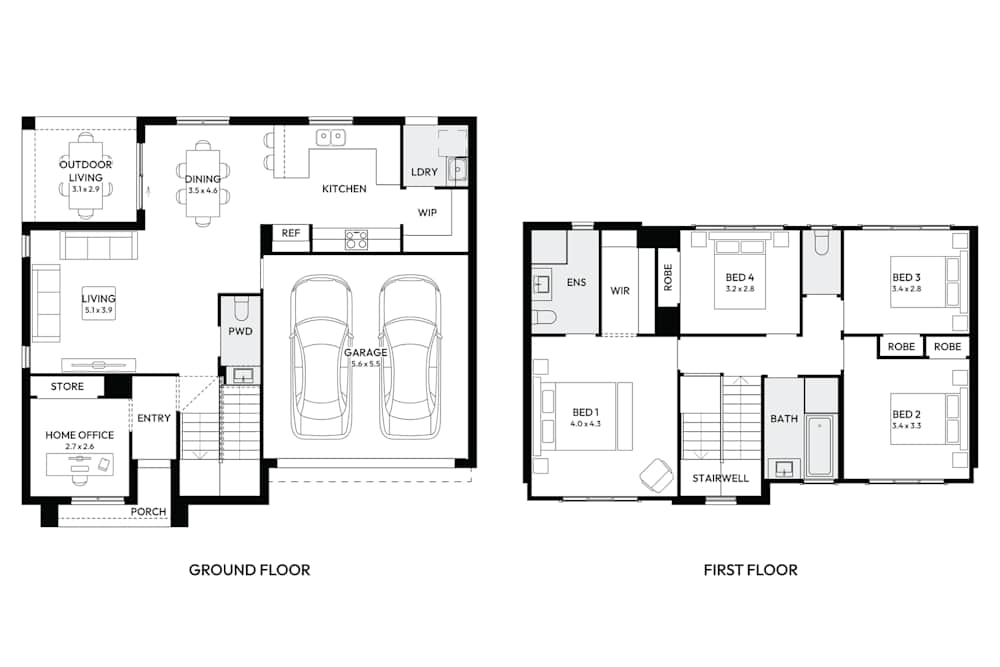
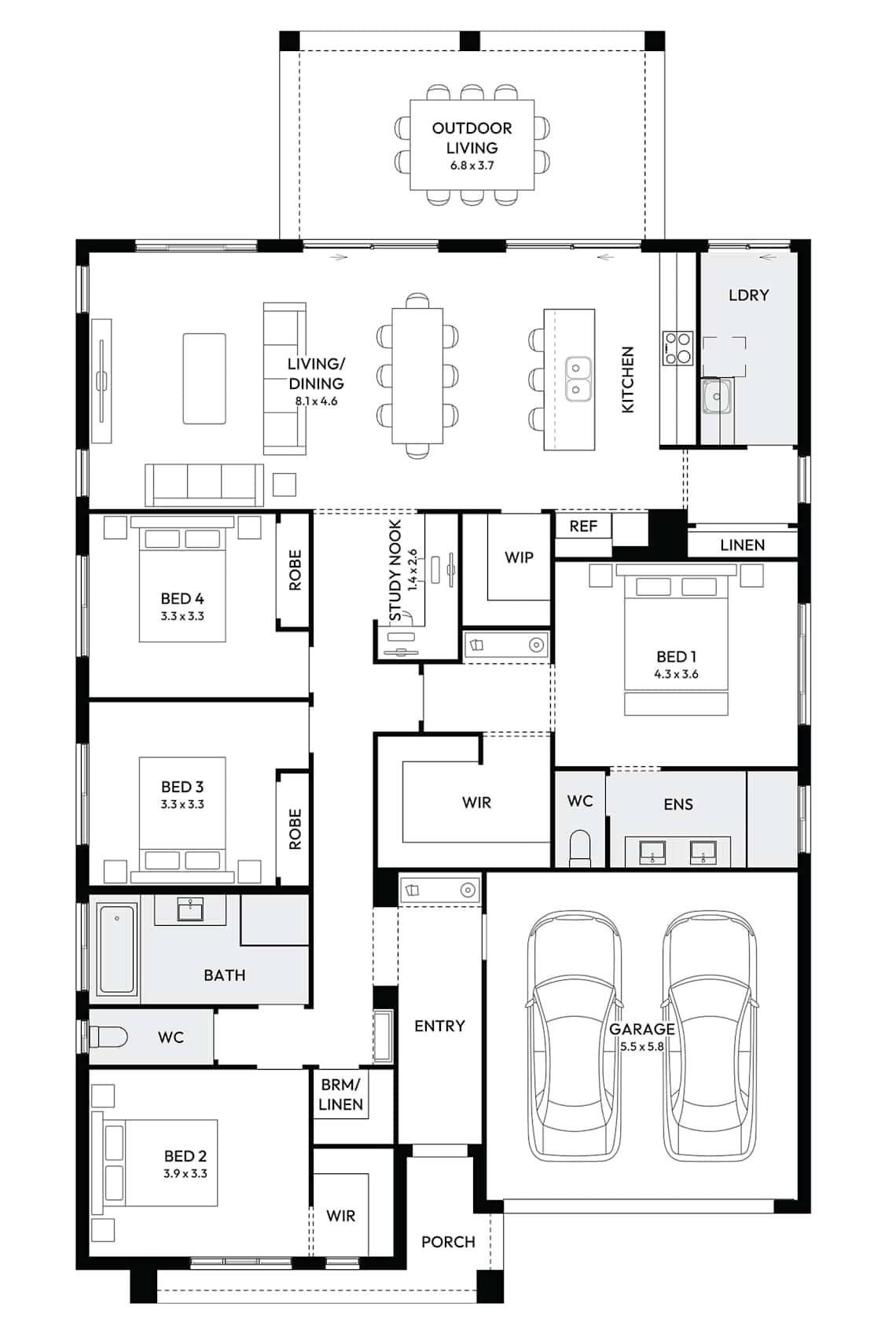
4. Low energy rooms
Bathrooms and the laundry are low-energy rooms and should be carefully placed away from vital high-energy areas. It’s best to put these rooms near the garage and away from the home entry.
Atrium: Welcoming family home
The low-energy rooms of this feng shui floor plan are strategically placed in low-profile positions, away from the central area of the house and high-energy spaces.
5. Commanding positions
The commanding positions of furniture are a common element of feng shui; however, it also applies to the floor plan. Commanding positions are key places in the house that encourage control and power. The bed, desk, and stove are home elements that should be placed in commanding positions because they are key parts of growth and well-being, meaning they should be central to the home and their designated rooms.
For the floor plan, this means placing the bedroom, kitchen, and home study in the commanding position of the house layout so that they are central to a person’s growth and therefore, create good energy.
Charisma: Turnkey Double Storey design
Designed for ease of use, this floor plan features a good display of commanding rooms, with the main bed located upstairs, the kitchen and study on the lower level, each balancing out the home for good control and positive energy.
