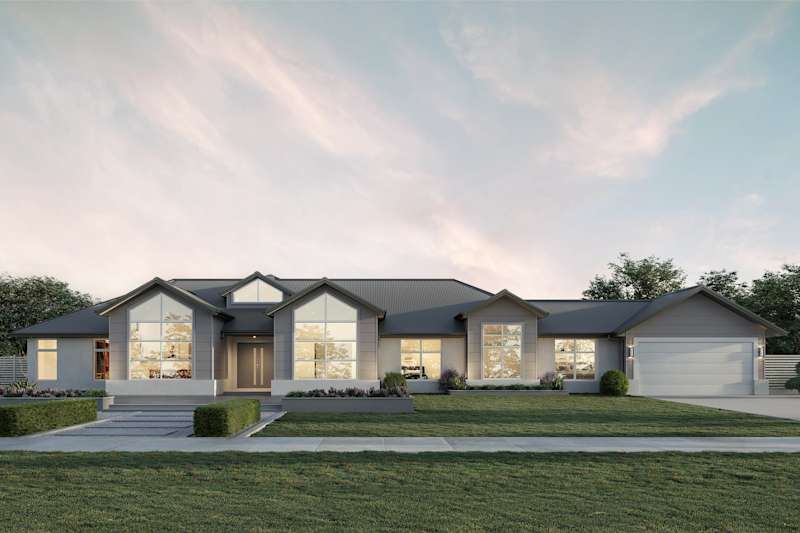
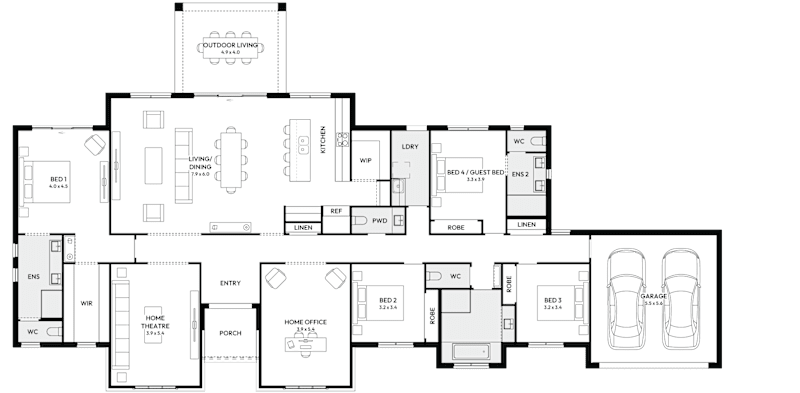
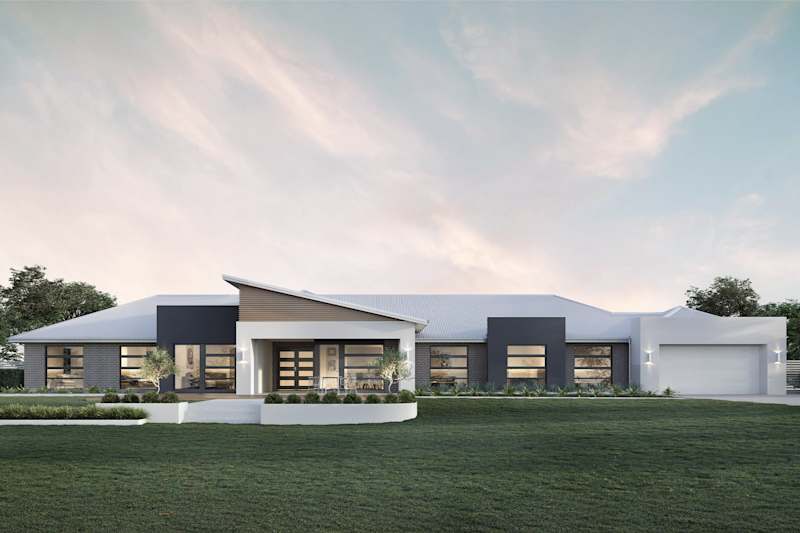
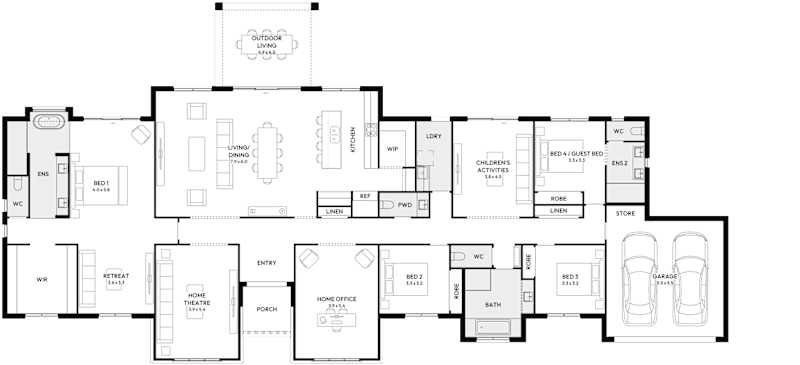
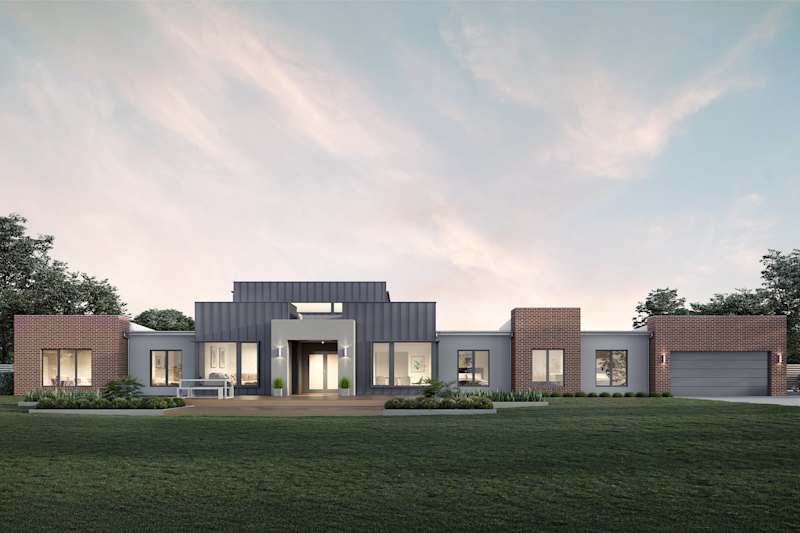
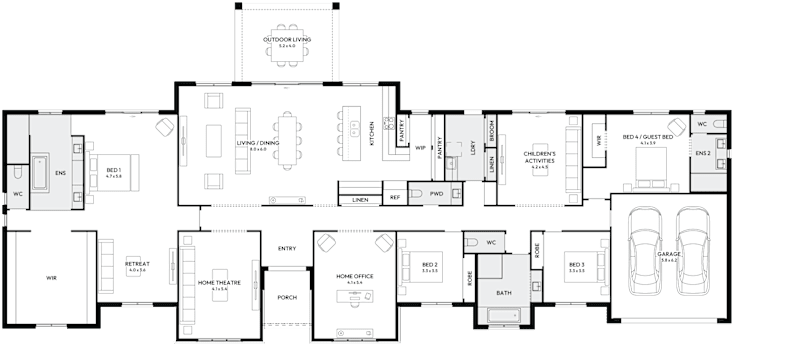
Note: Floor plan will differ slightly with application of different facades. Room dimensions detailed above reflect the Standard plan only and will vary for Click-On options, refer to plans for exact dimensions. Block widths required differ from area to area, are indicative only and subject to council guidelines and developer requirements. Please check with your New Home Sales Consultant for details in your area. Total (m²) area includes Outdoor Living area. This floor plan is for illustrative purposes only and is subject to change and product substitution. Details, aesthetics, and products featured may no longer be available or suitable at the time of contract specification. Please speak to your New Home Consultant about your bespoke tender, selections, inclusions and plans.
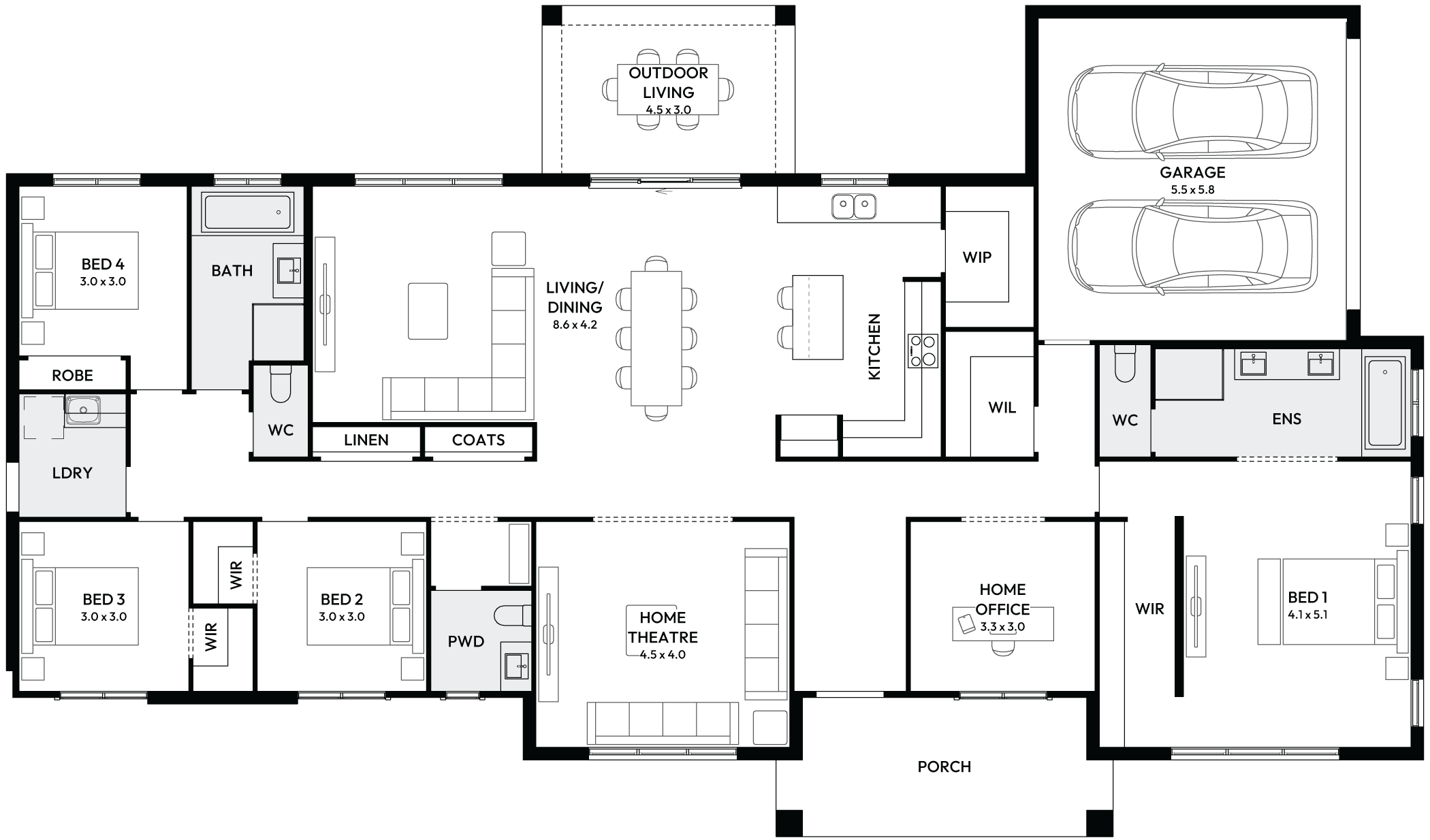
including recess box
Electrical as per the standard electrical plan
Modline rain water tank up to 4,990Lt, tank to external wall
1x light (baton) per room including front patio, hallways, outside laundry, and alfresco areas
1x double power point per room (2x in the master suite)
2x double power points to the kitchen
4x standard power points in kitchen for dishwasher, microwave, rangehood and fridge
Appropriate number of smoke detectors for size/layout of house
Externally ducted exhaust fan in any toilet or bathroom/ensuite that has no window
1x phone point
1x TV point
Telecommunications lead-in
Architectural styled aluminum windows as perfacade selected
Energy efficient weather seals and locks to all windows
Front entry doors - XV1
Internal - flush panel doors
Cushioned door stops
Glass sliding doors with key locks
Front entry door furniture - Gainsborough Governor stainless steel knob
Internal door furniture - Gainsborough Classic Knob
Colorbond® garage door
Automatic garage door opener with 2 remotes
Save your home and your specific selections for later so you can discuss your options with your family and friends, make further changes if needed or compare with other designs. Then when you're ready talk to one of our friendly New Home Consultants to get your building journey started.
Fill in your details below to start your new home journey. Your enquiry, including your selected floorplan, facade, and promotions, will be sent to our experienced New Home Consultants. You'll also receive a PDF estimate with your choices when you submit the form. By submitting, you agree to Mojo Homes' Privacy Policy and allow us to contact you about our products and services.


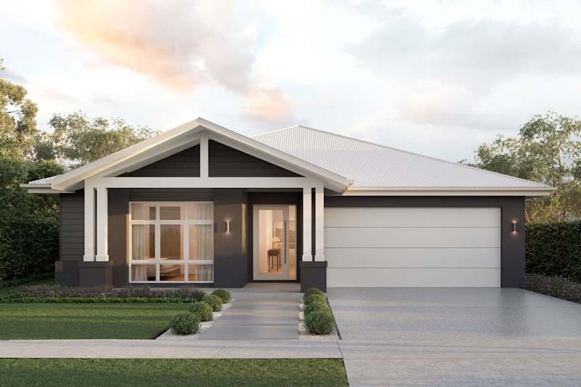
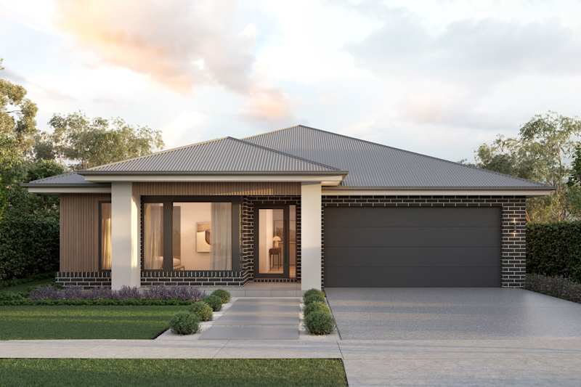
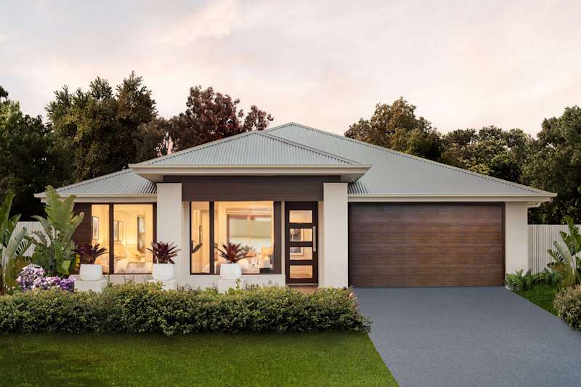
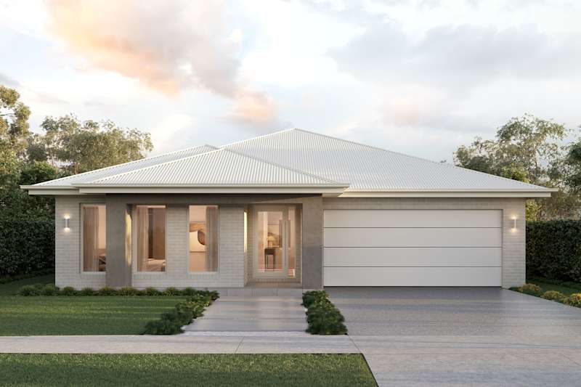
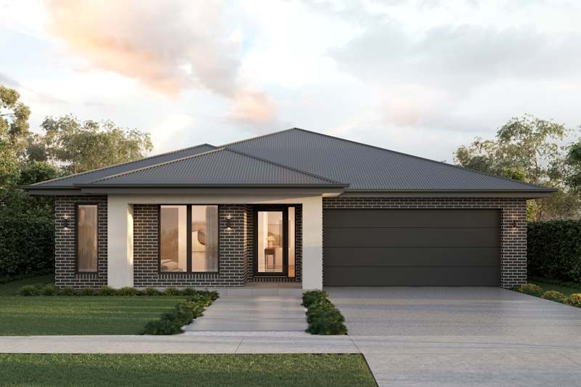
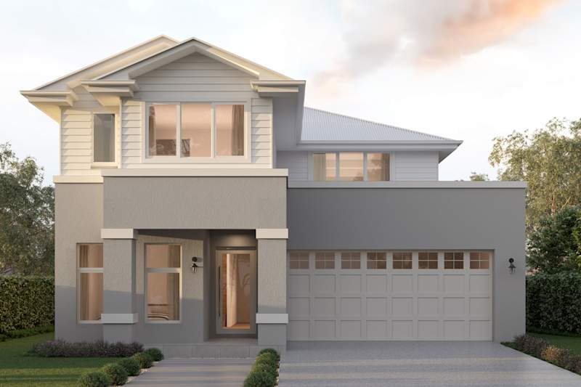
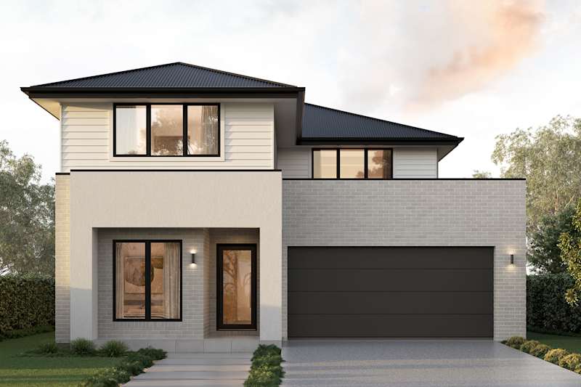
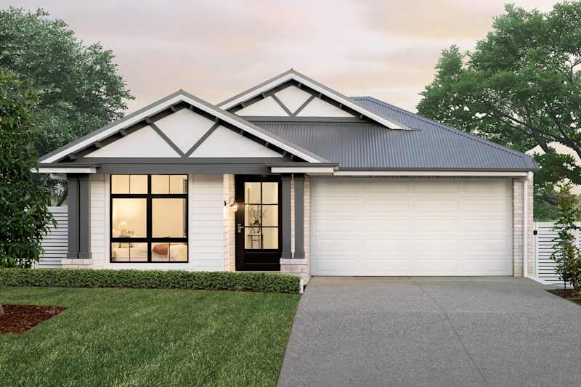
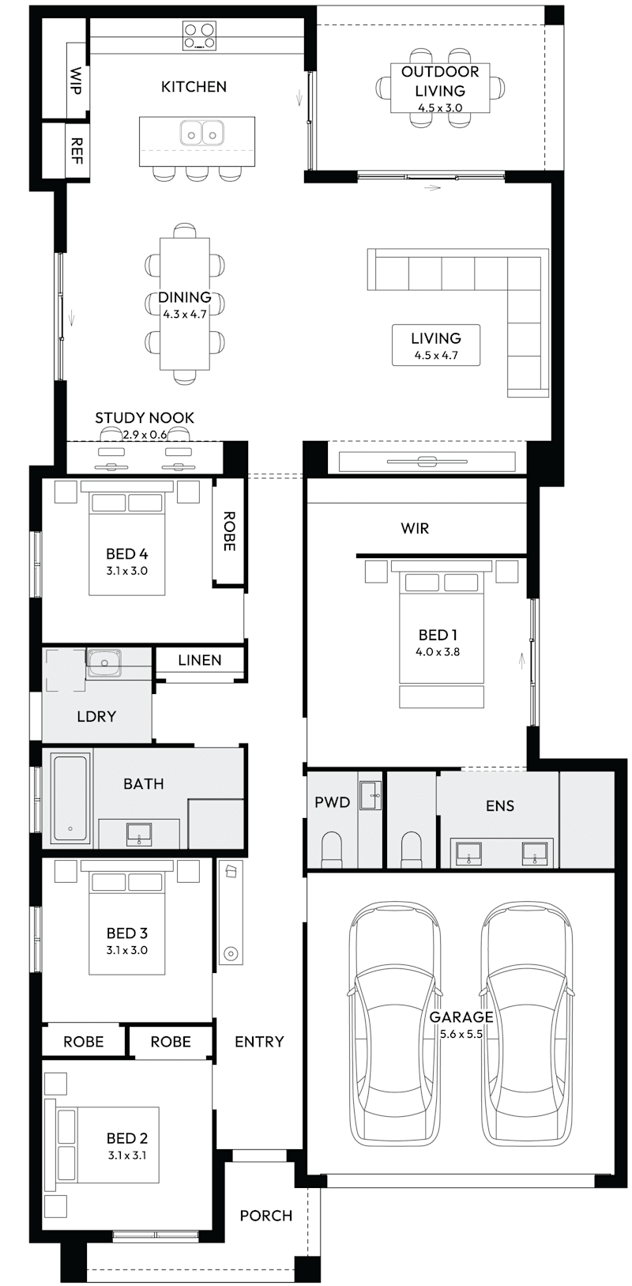
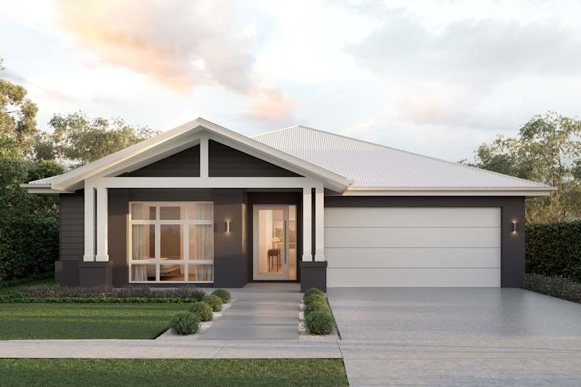
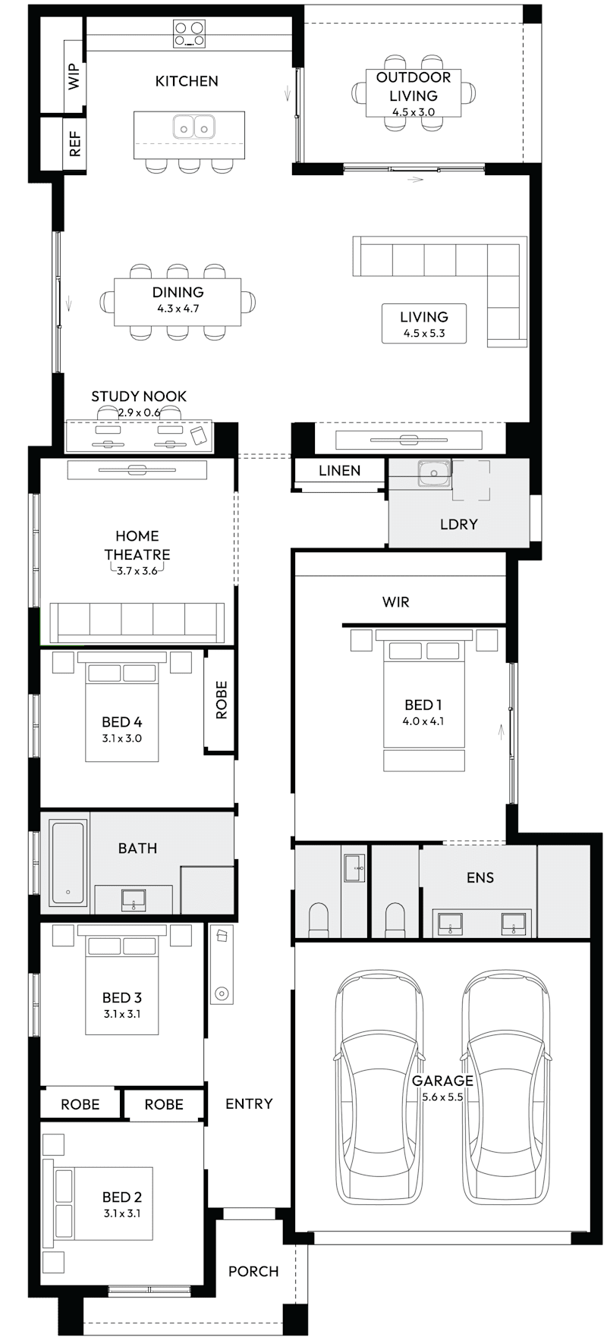
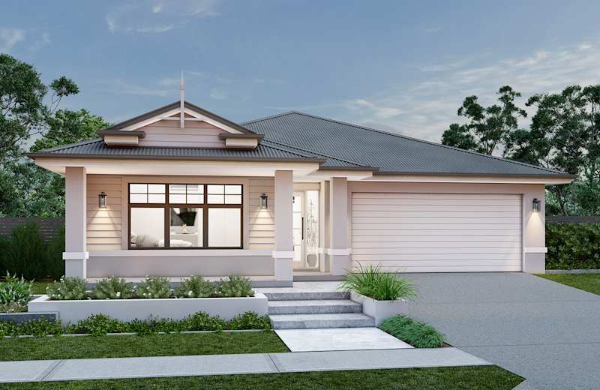
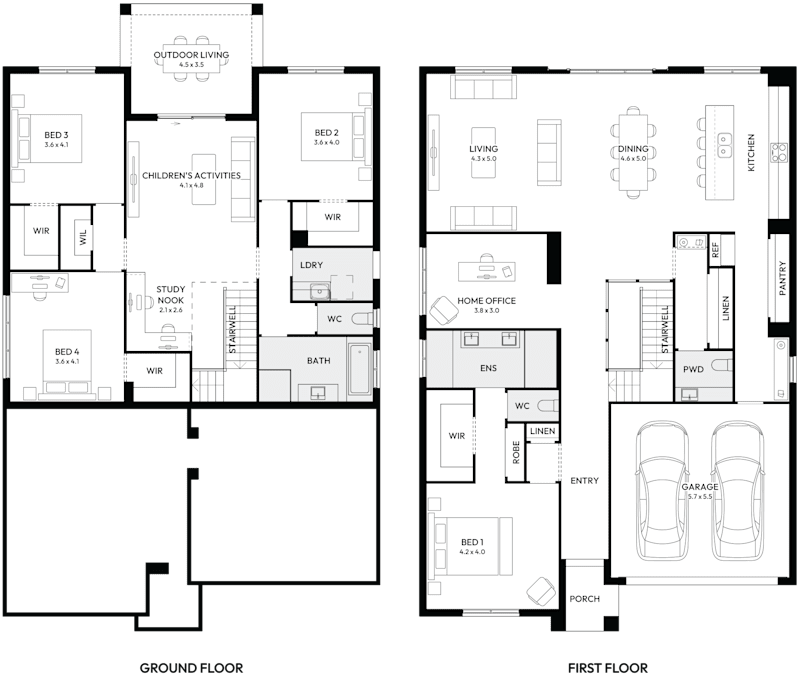
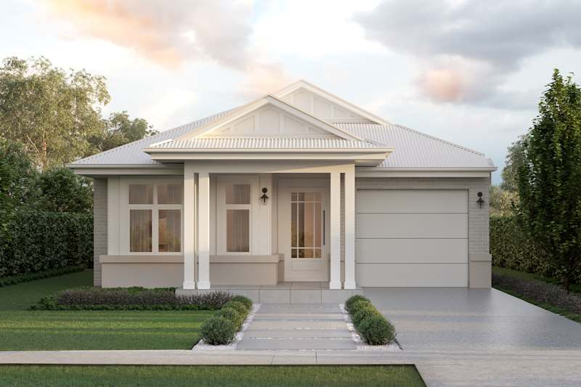
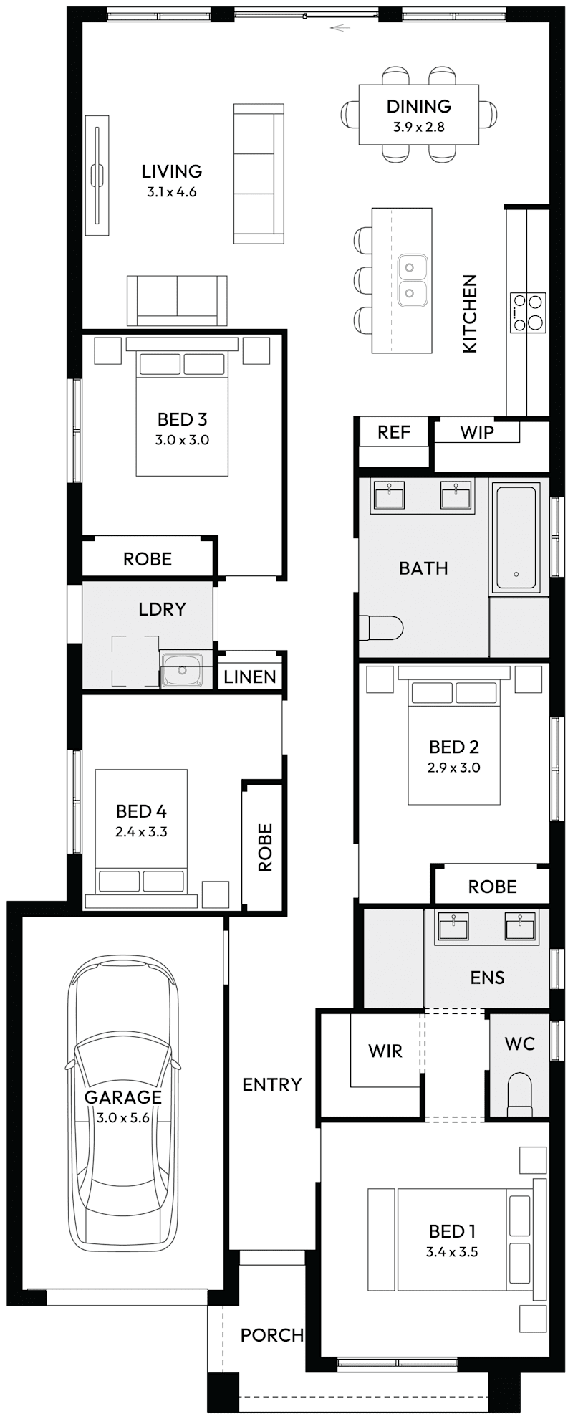
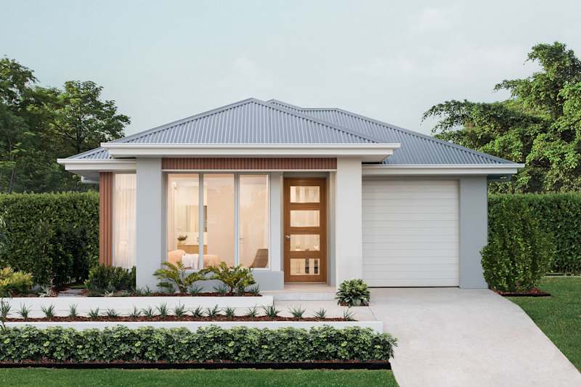
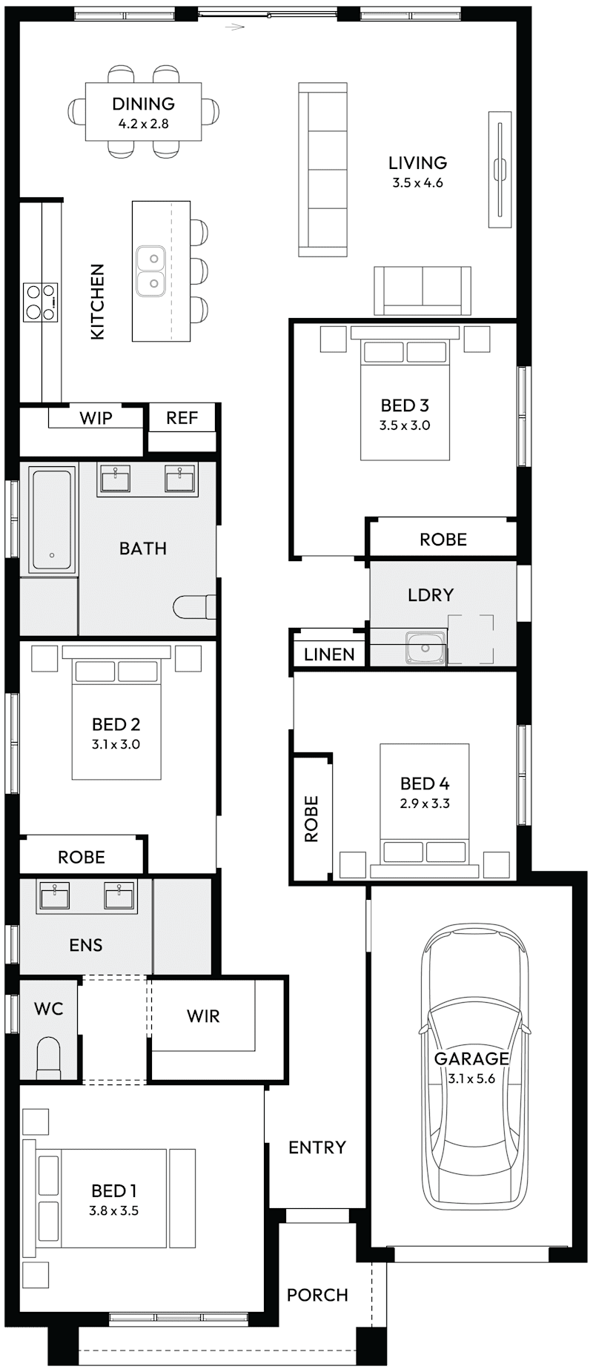
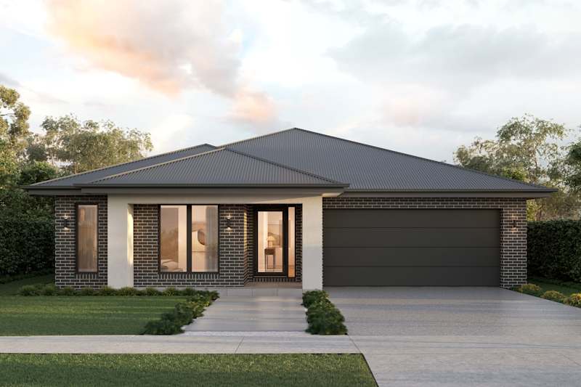
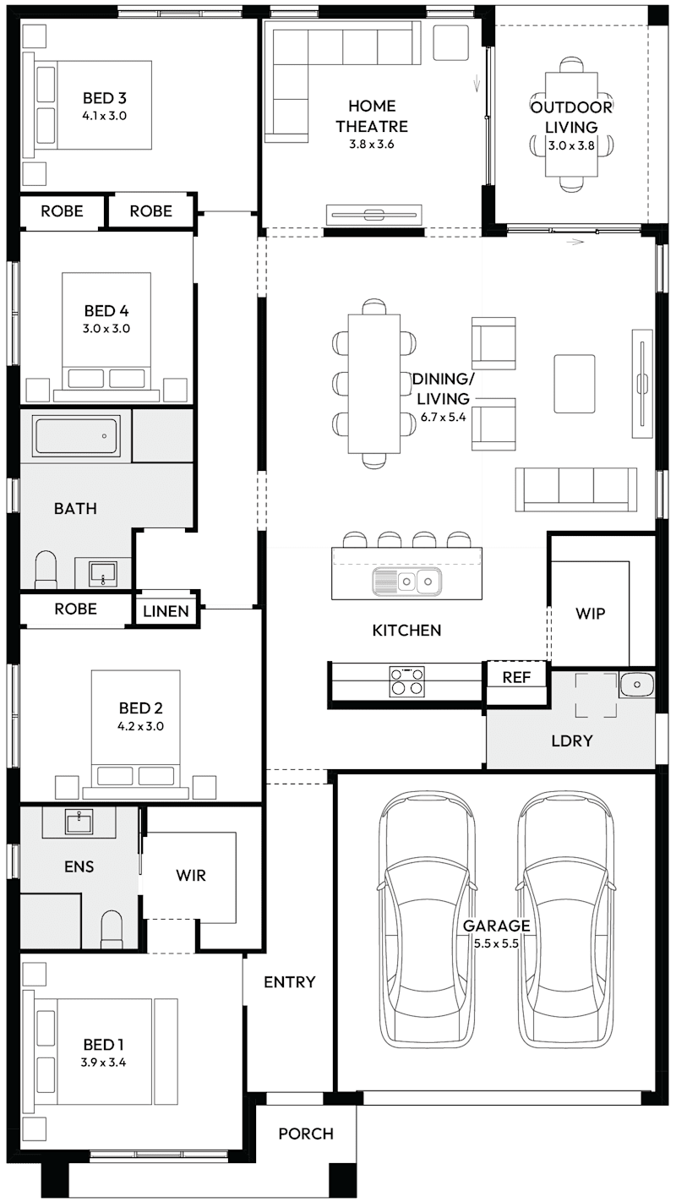
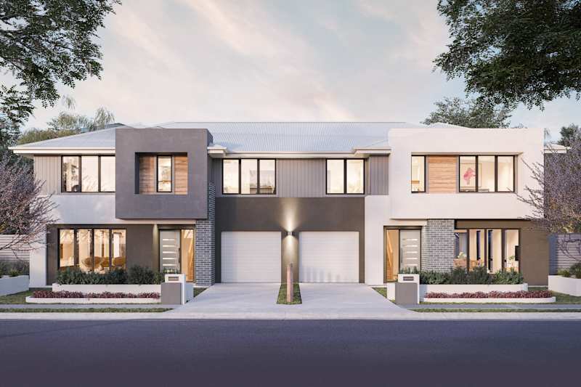
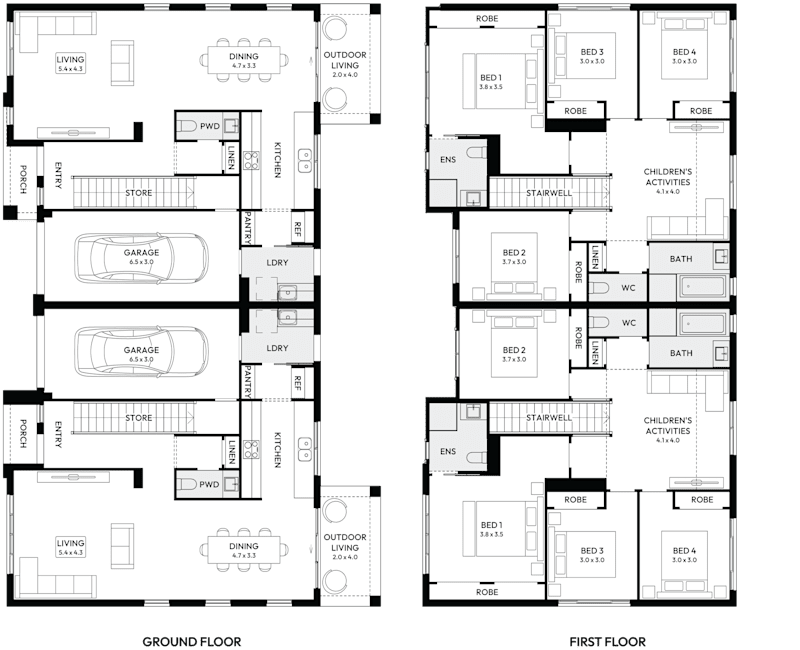
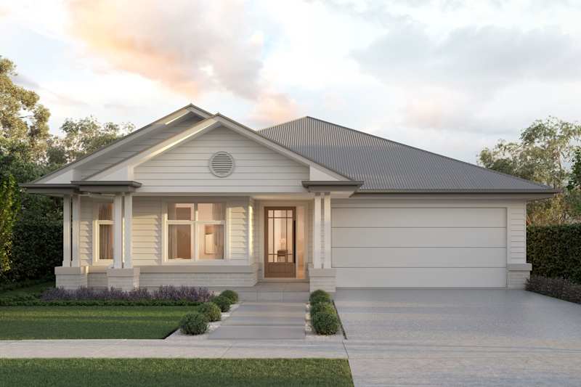
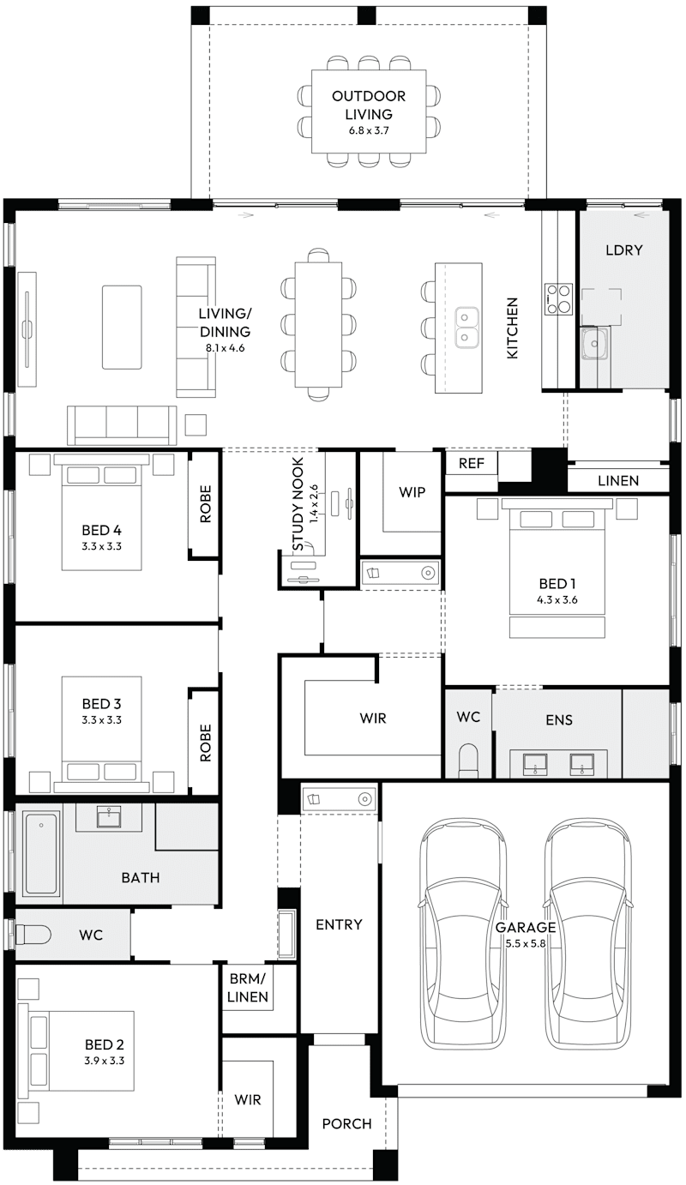
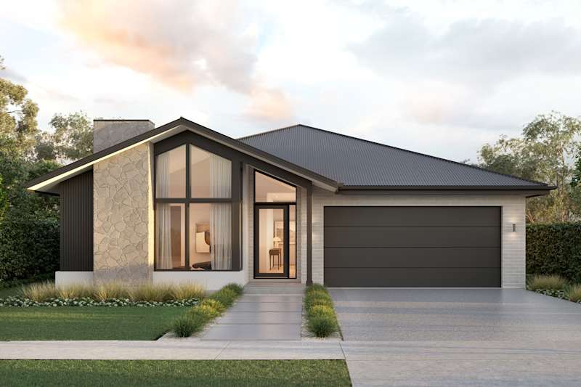
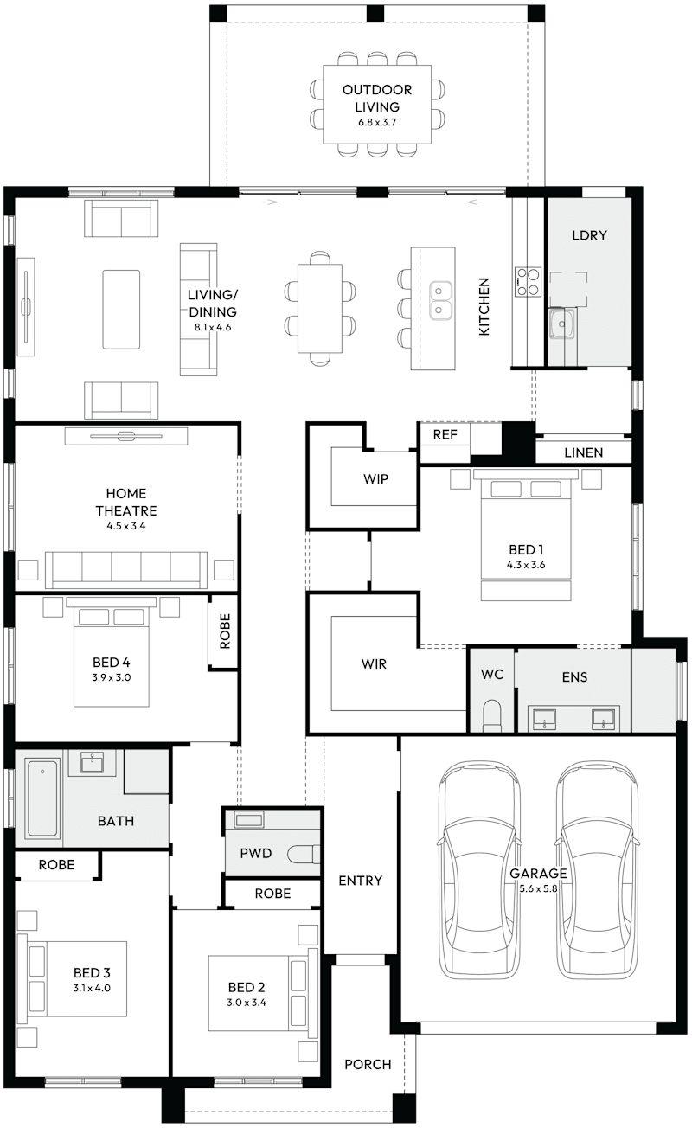
Find your perfect Mojo home by applying filters that match your unique design taste and lifestyle.
Log in to your MyMojo account and pick up where you left off.
With a MyMojo account, you can save and compare your favourite home designs, shortlist display homes you want to visit, and keep track of the house and land packages that catch your eye. You can also store your top blogs and inspiration images, floorplans, facades and promo options - all in one place.
A MyMojo account allows you to keep track of your favourite homes and house and land packages plus save your favourite images and articles to your own personal mood board to discover your style!
You can also save your chosen home design and your specific selections for later so you can discuss your options with your family and friends, make further changes if needed or compare with other designs. When you're ready talk to one of our friendly New Home Consultants to get your building journey started.
Please select your desired build region so we can personalise your content.