Lot 108 Hitchcocks Lane, Berry, Nsw 2535

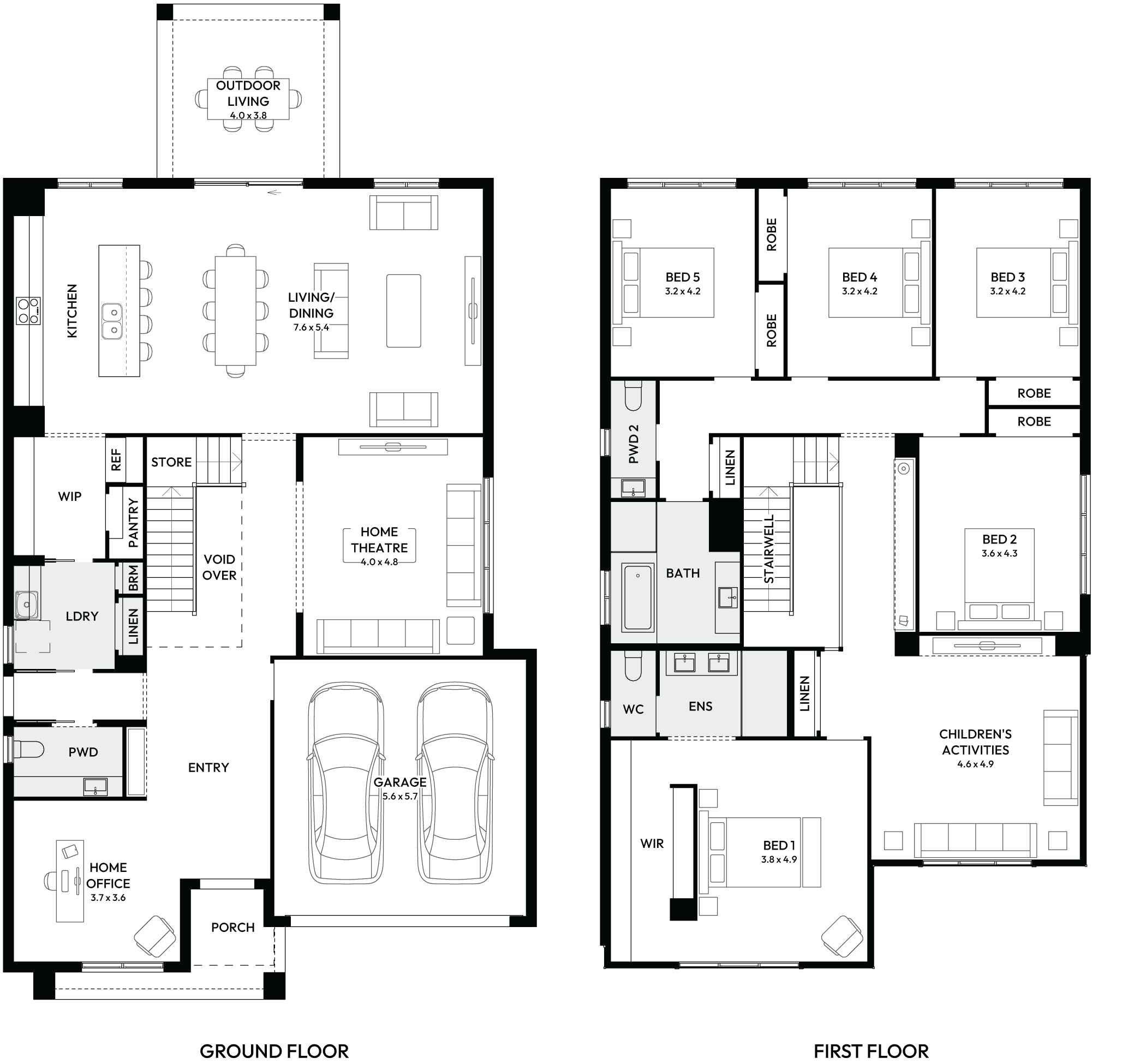
Note: Mojo Homes reserves the right to change prices or inclusions without notice. For more detailed home pricing, including details about the standard inclusions for the house and charges for pre-determined optional upgrades, please talk to one of our New Home Consultants. Lot dimensions are approximate. Specific details, pricing and dimensions will be included in your contract.
Alternatively you can see more contact details on the contact page or give a New Home Consultant a call.



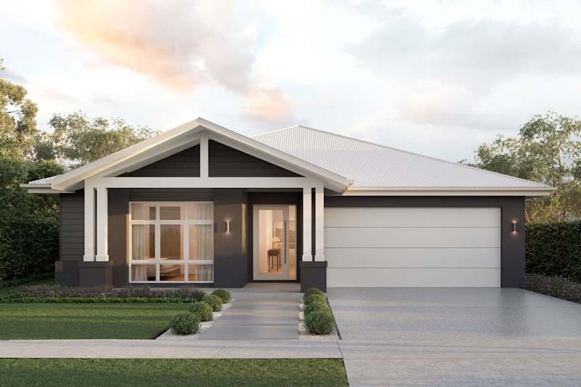
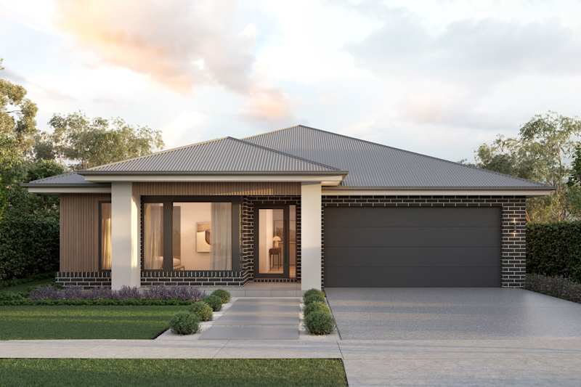
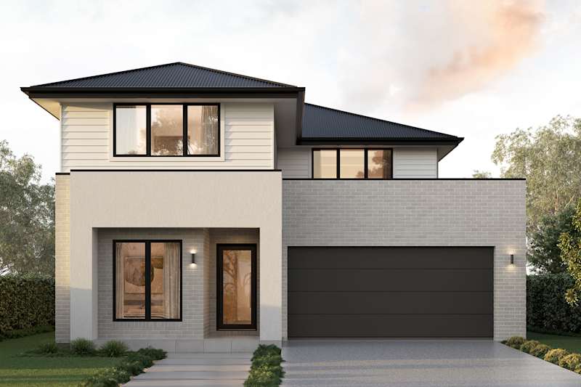
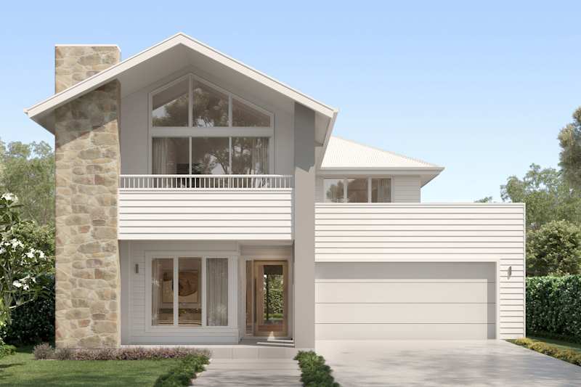
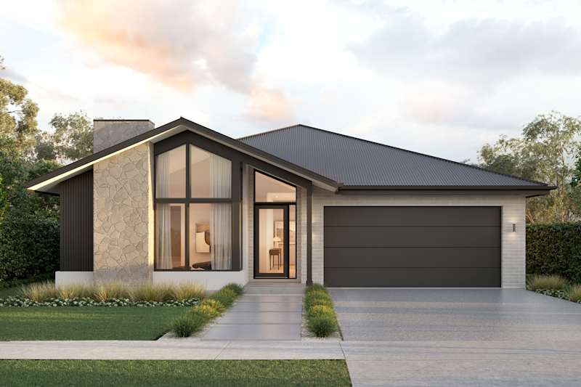
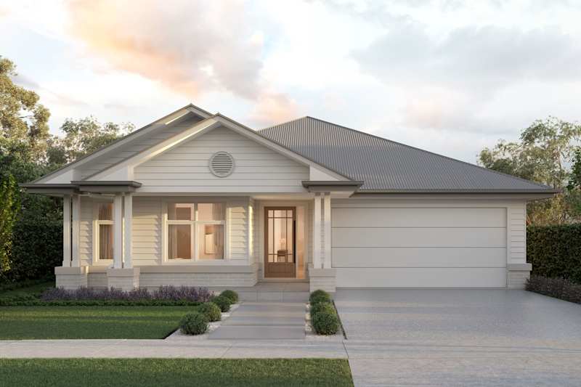
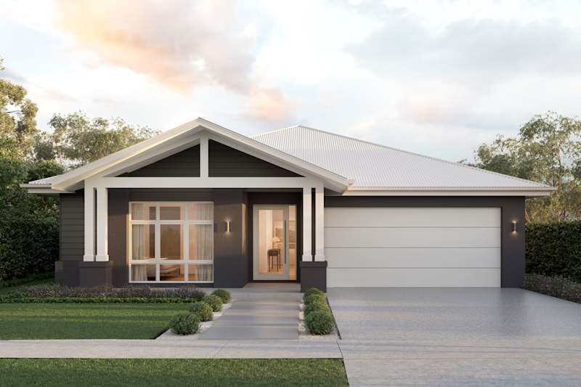
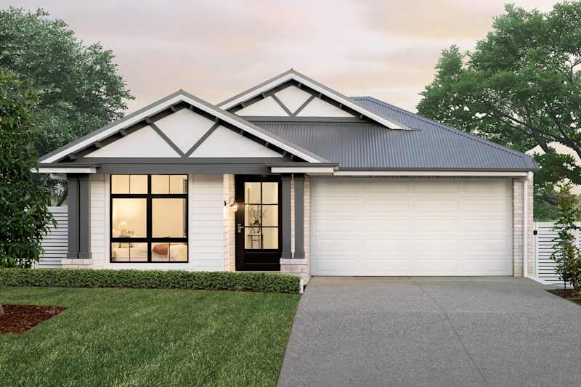
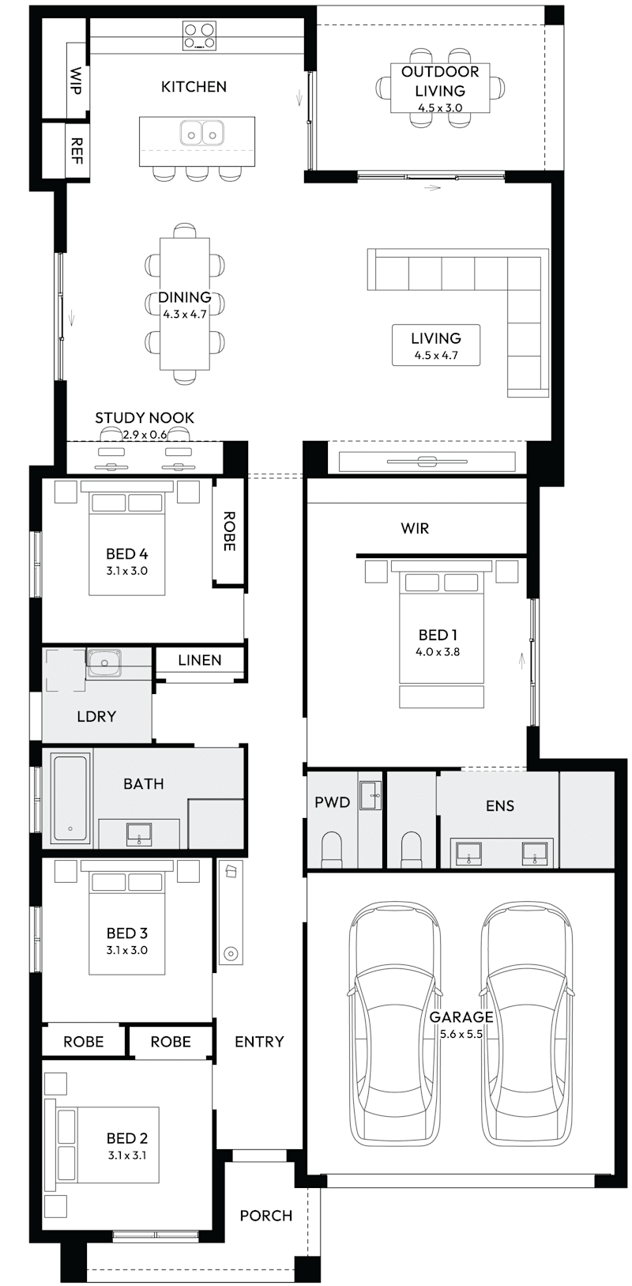
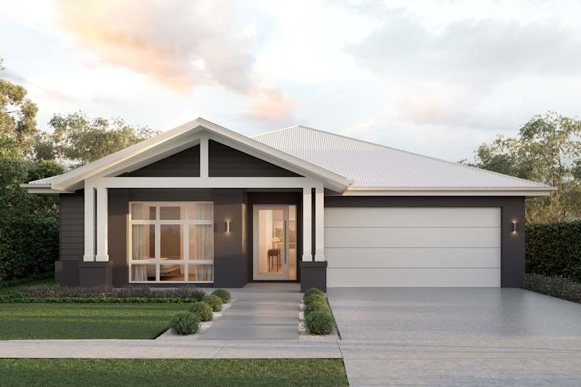
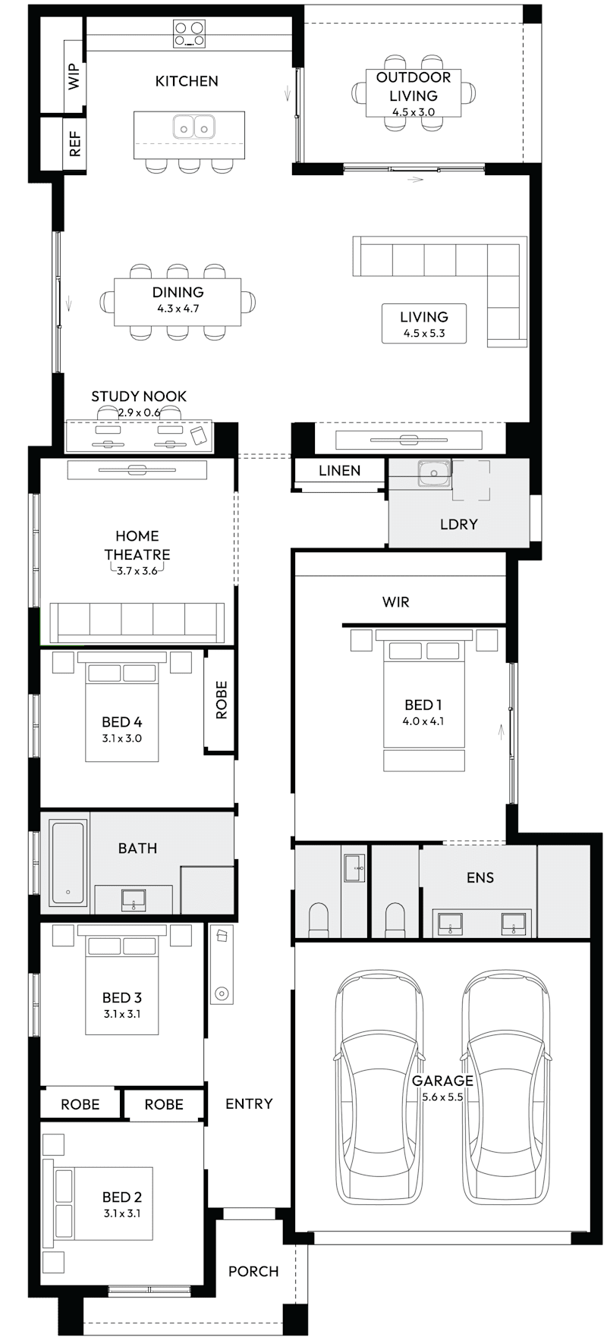
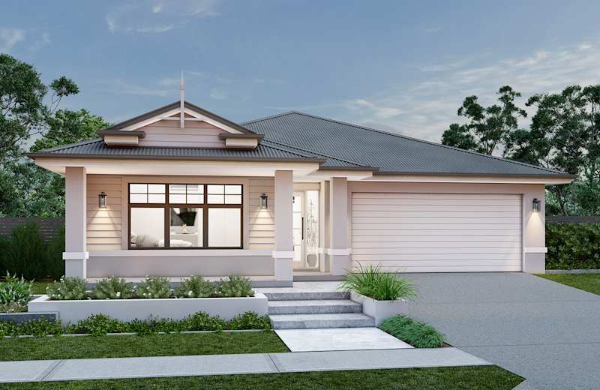
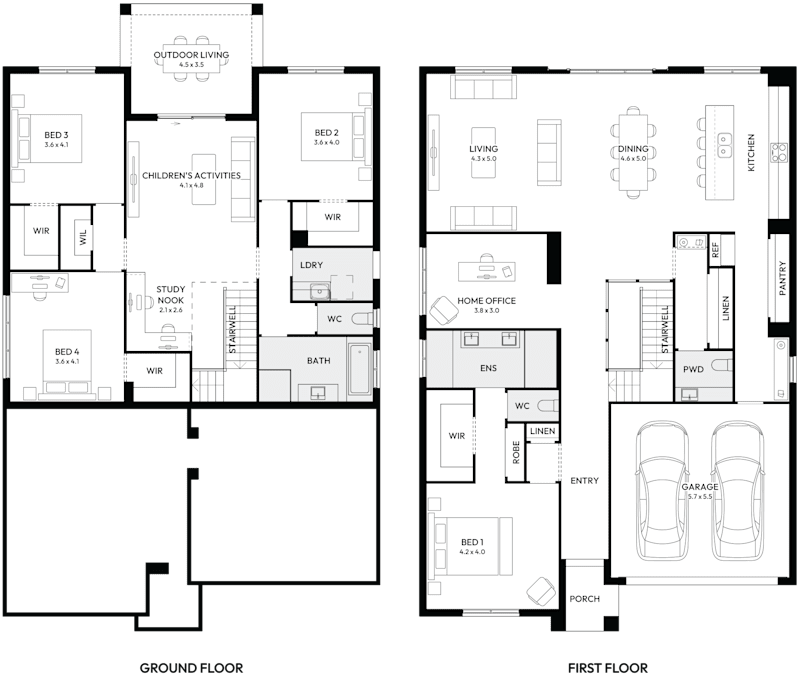
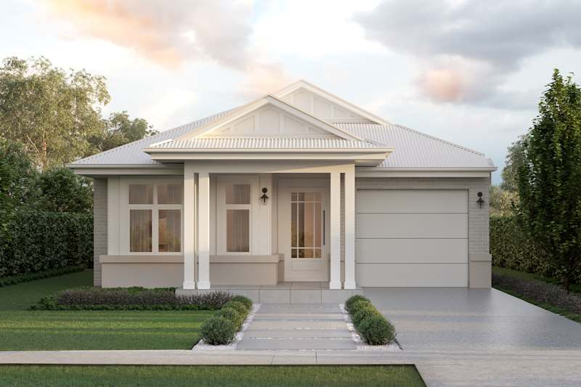
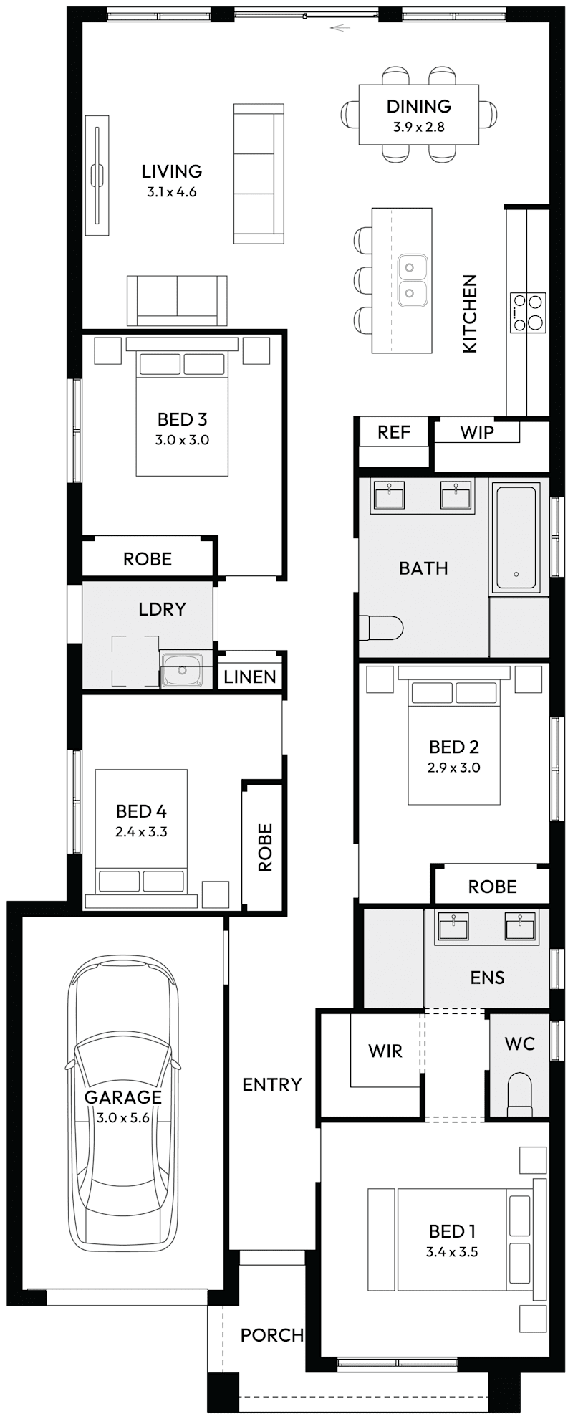
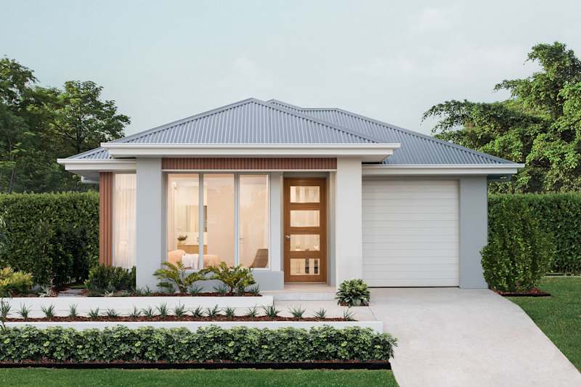
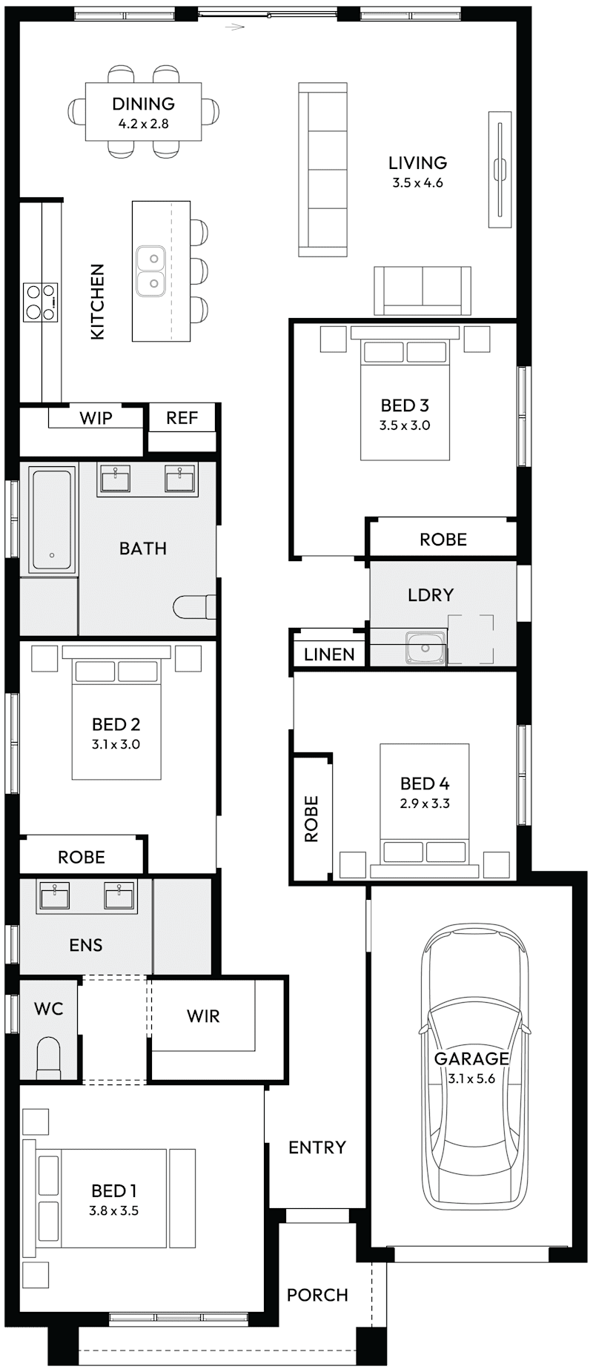
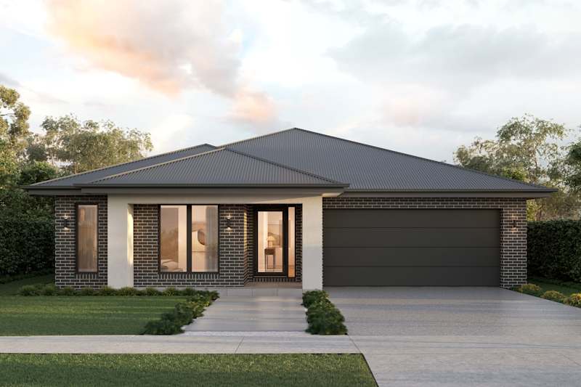
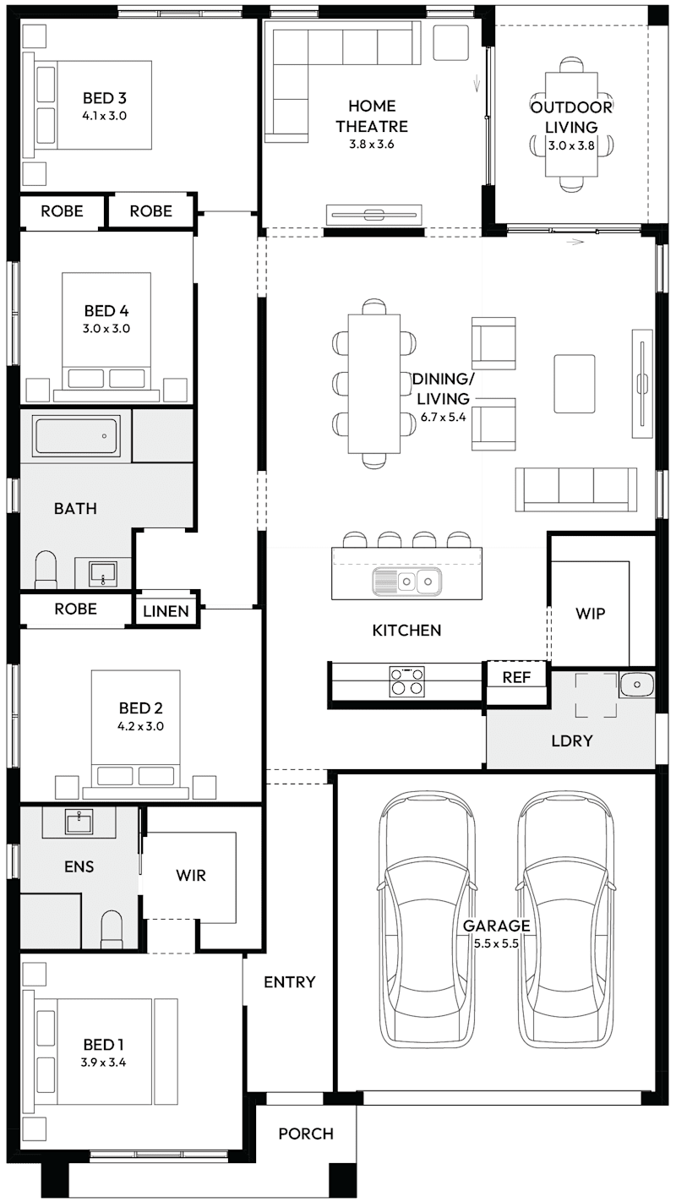
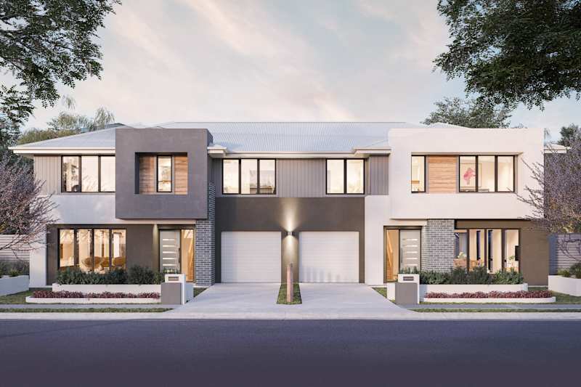
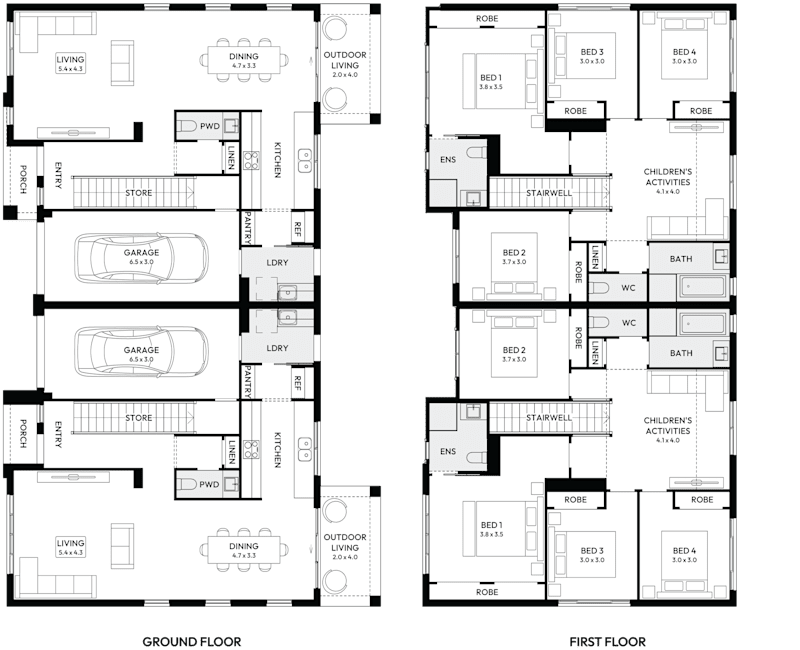
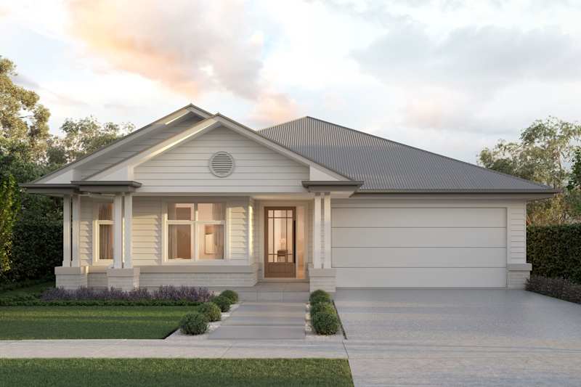
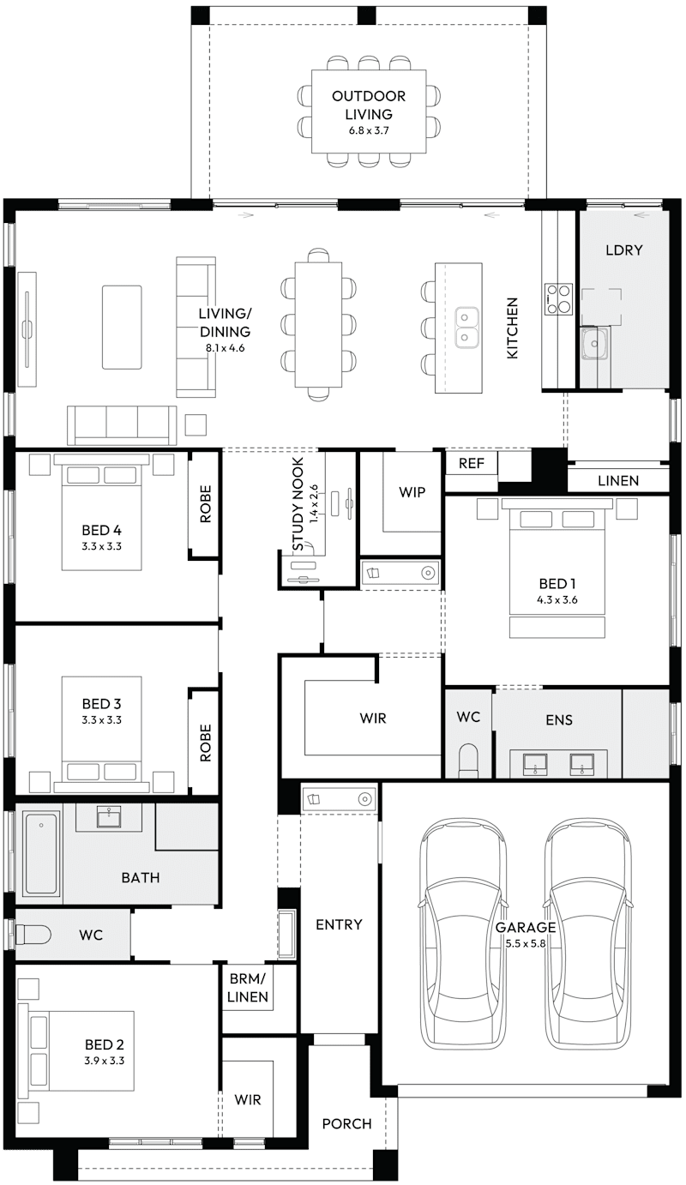
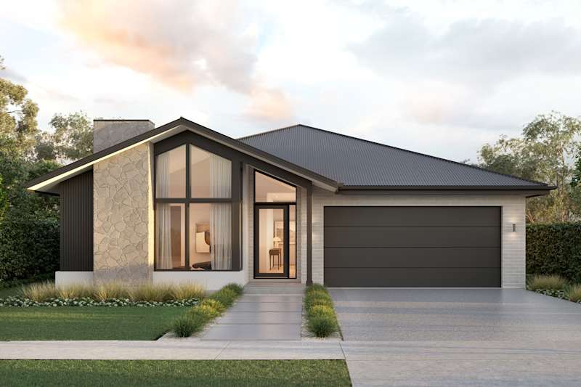
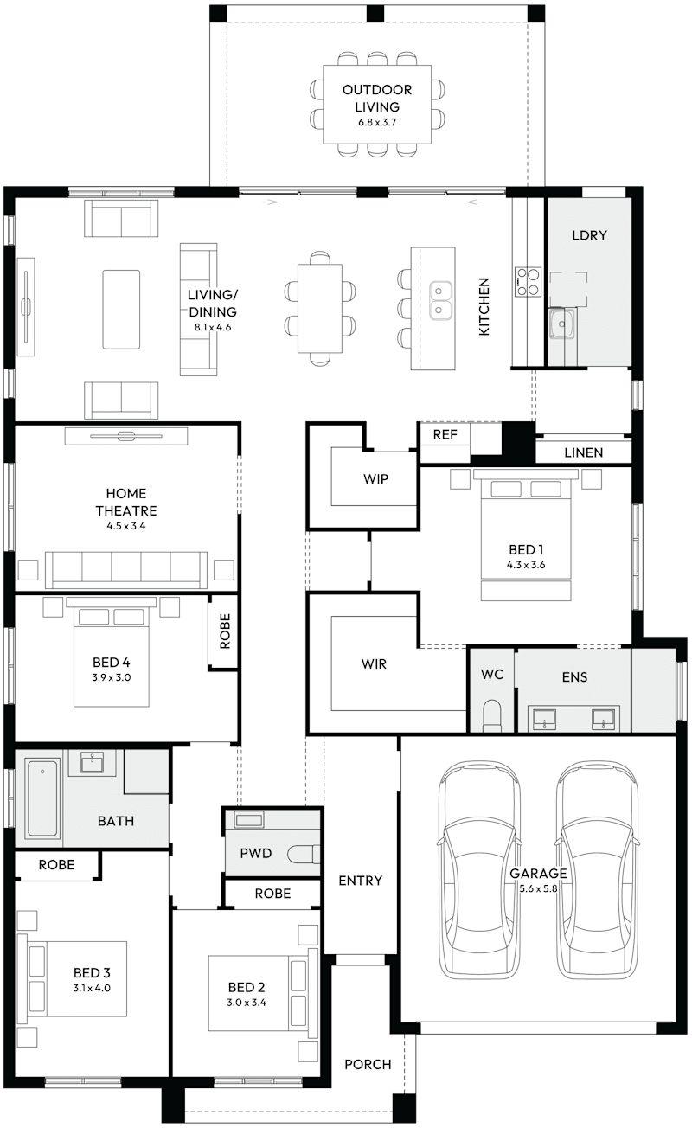
Find your perfect Mojo home by applying filters that match your unique design taste and lifestyle.
Log in to your MyMojo account and pick up where you left off.
With a MyMojo account, you can save and compare your favourite home designs, shortlist display homes you want to visit, and keep track of the house and land packages that catch your eye. You can also store your top blogs and inspiration images, floorplans, facades and promo options - all in one place.
A MyMojo account allows you to keep track of your favourite homes and house and land packages plus save your favourite images and articles to your own personal mood board to discover your style!
You can also save your chosen home design and your specific selections for later so you can discuss your options with your family and friends, make further changes if needed or compare with other designs. When you're ready talk to one of our friendly New Home Consultants to get your building journey started.
Please select your desired build region so we can personalise your content.