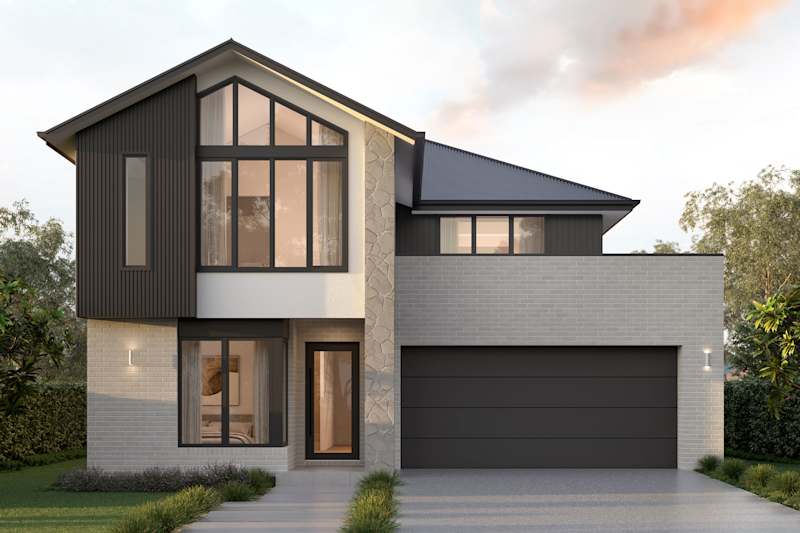
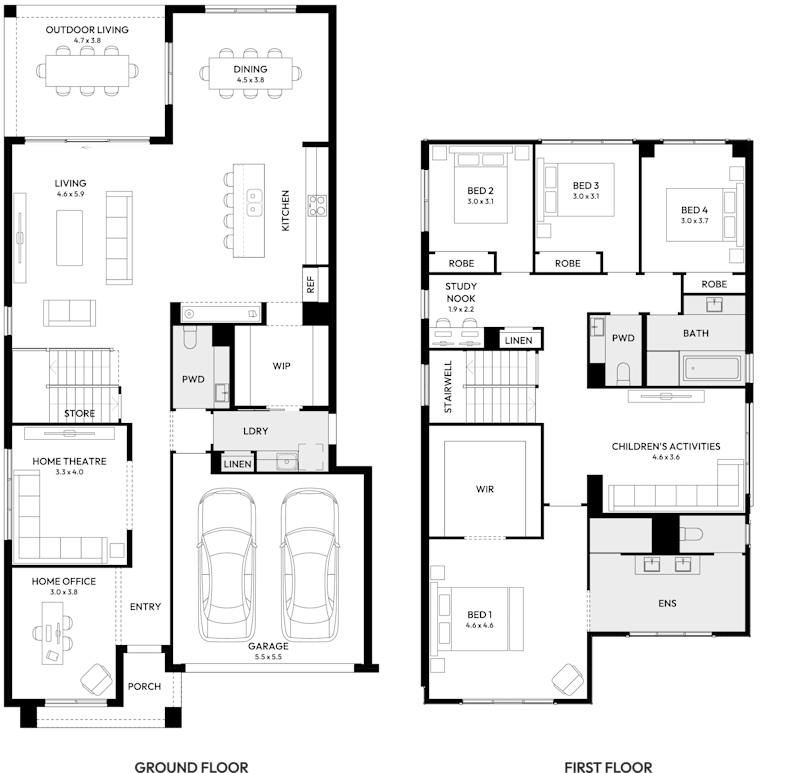
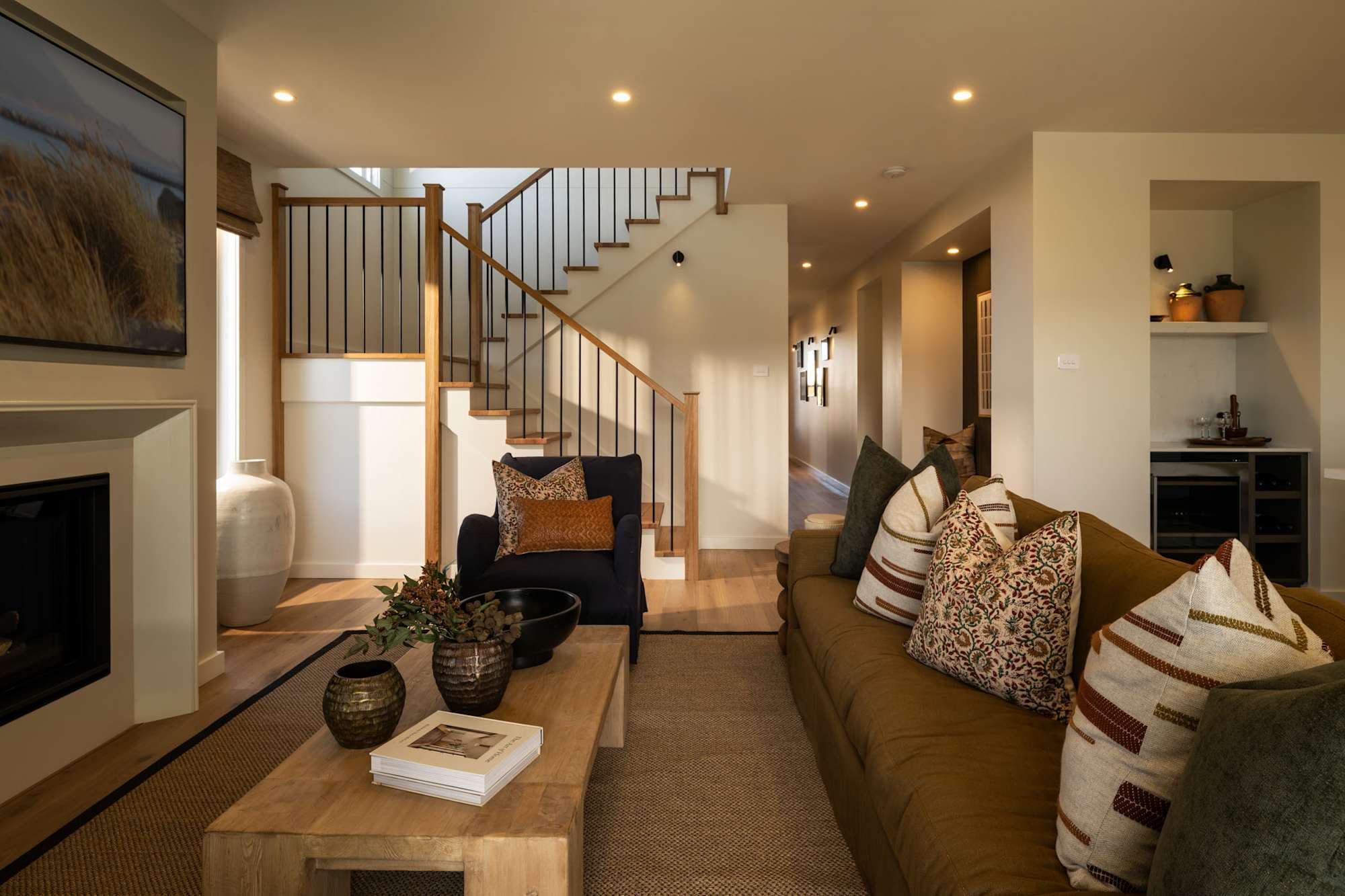
Discover Mojo Homes' double storey house designs, where we weave the Mojo magic into every home.


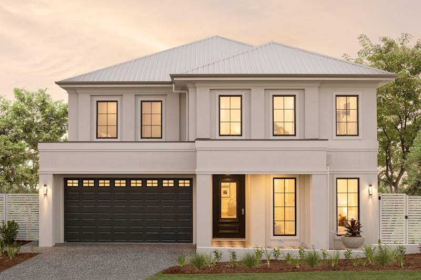
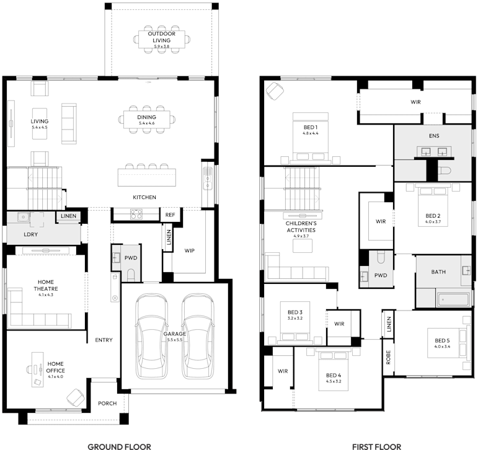
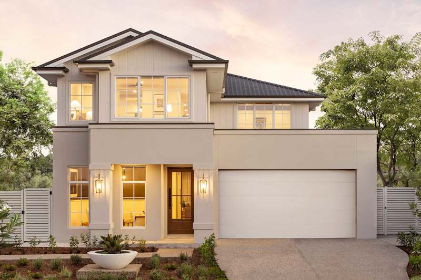
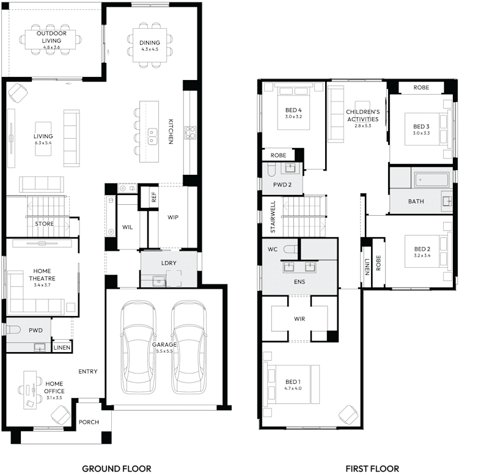
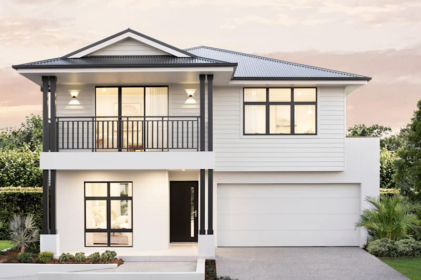
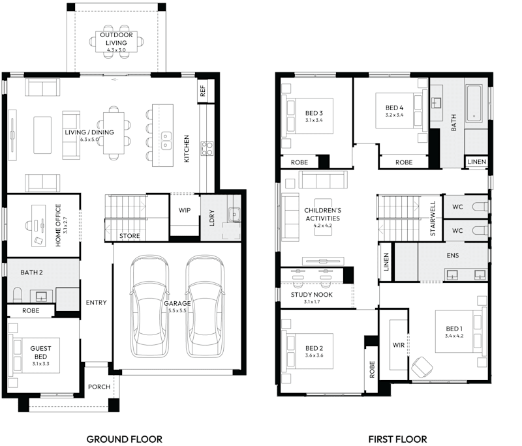

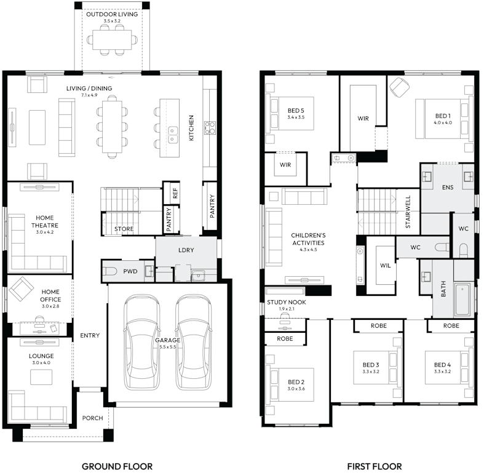
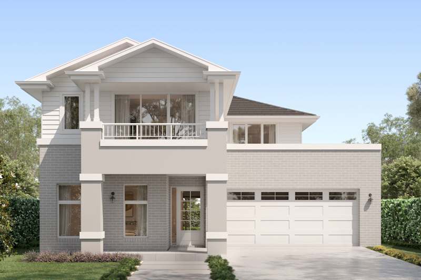
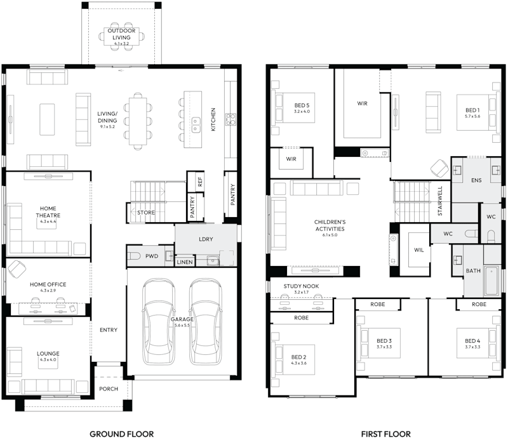
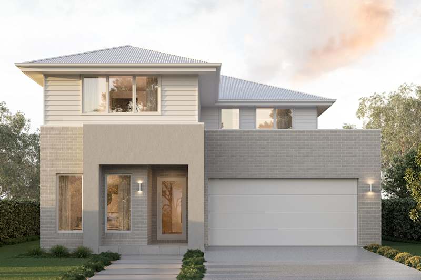
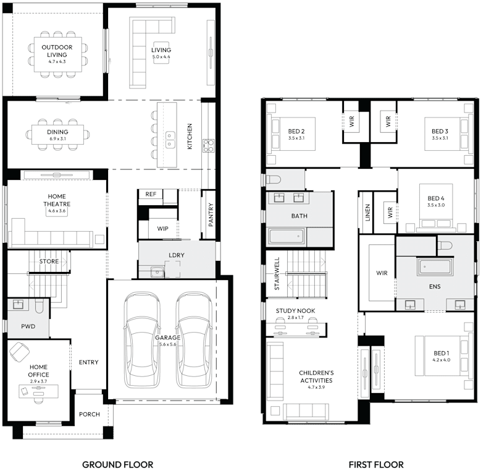
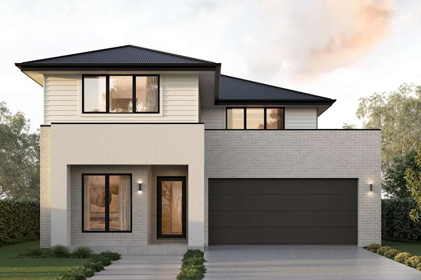
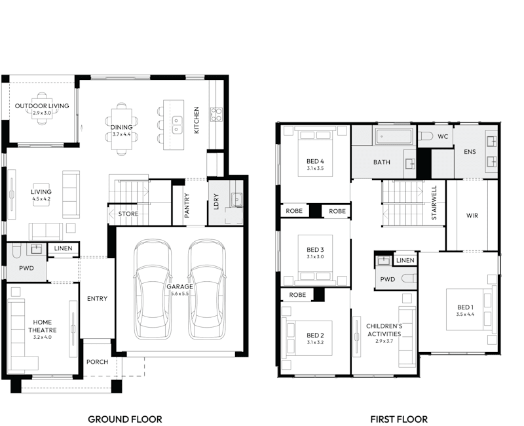
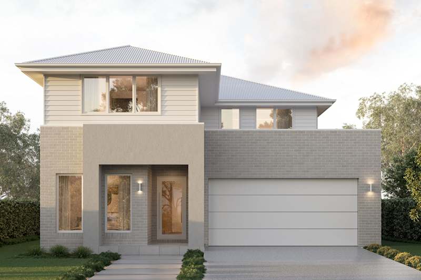
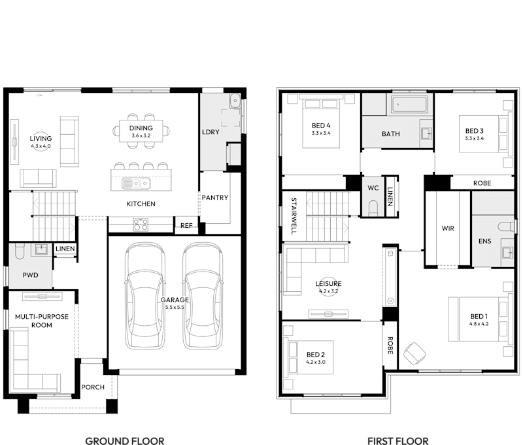
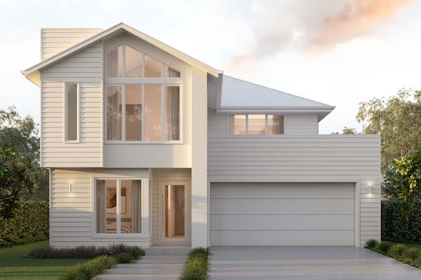
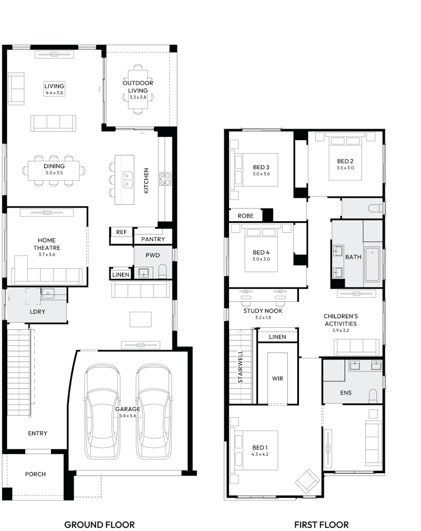
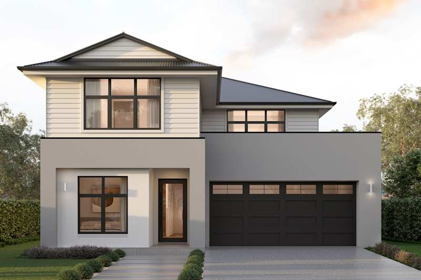
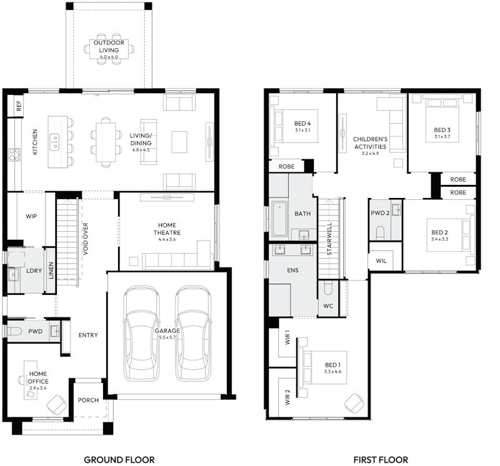
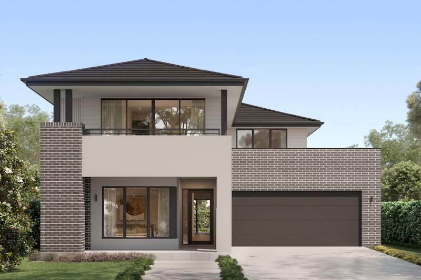
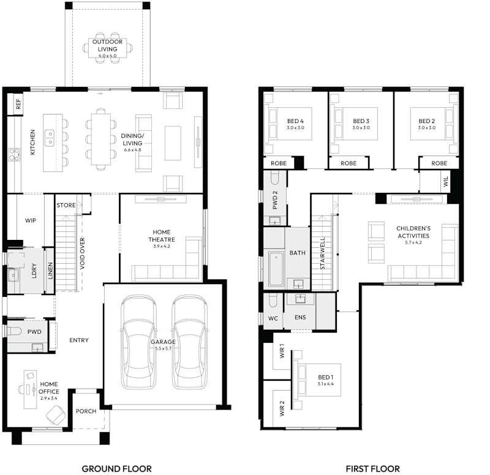
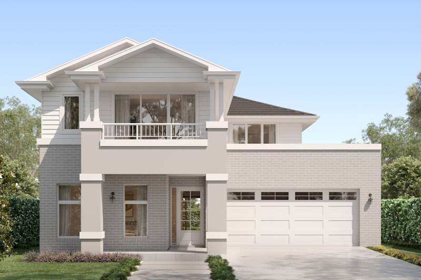
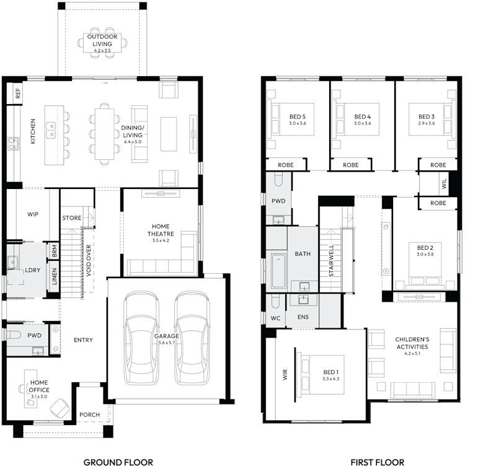
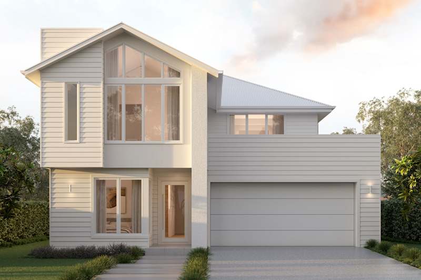
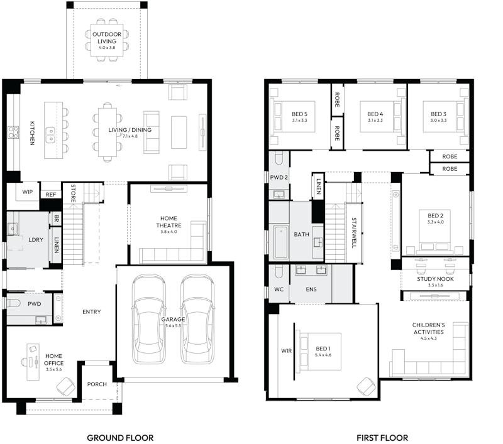
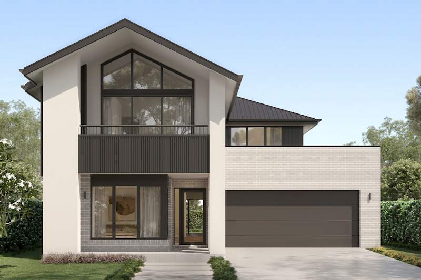
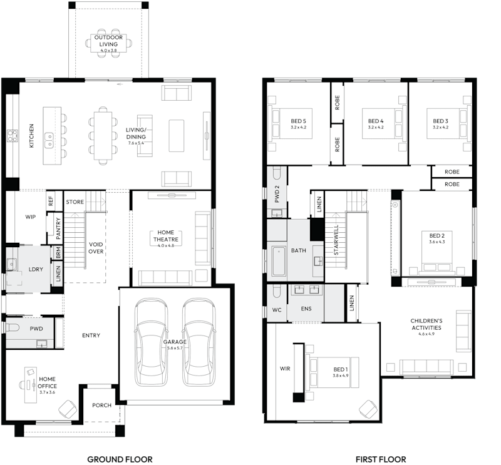
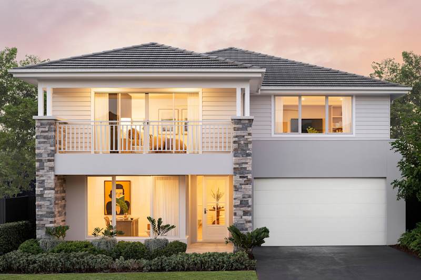
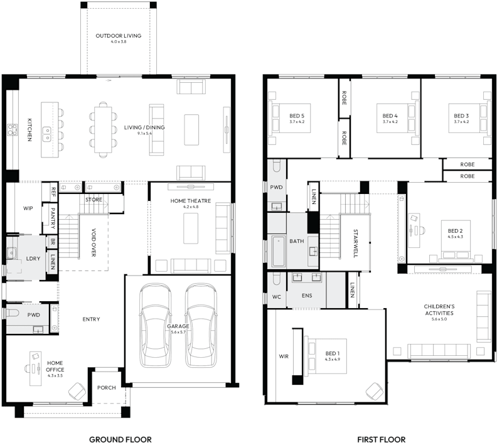
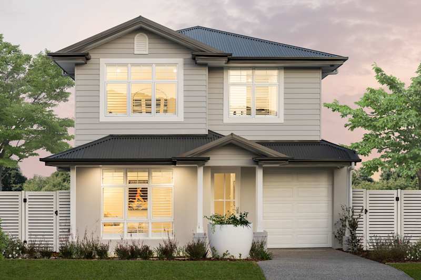
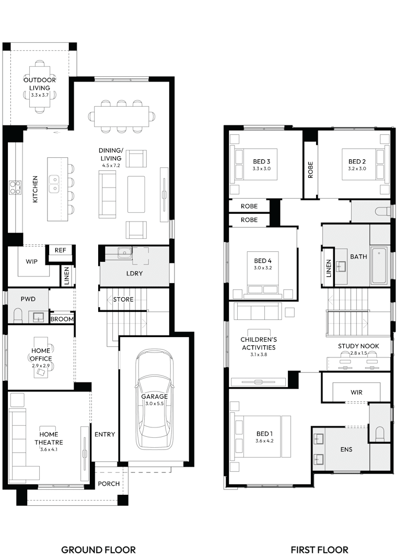
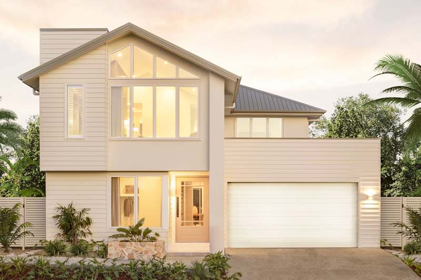
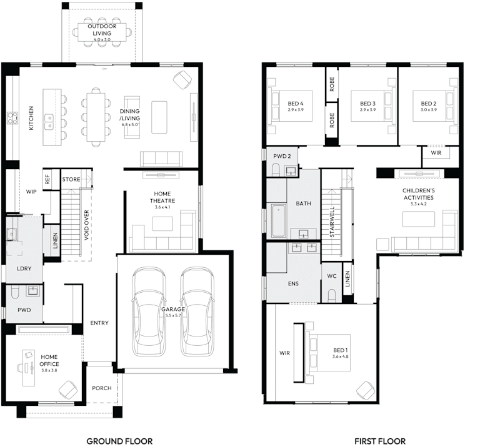
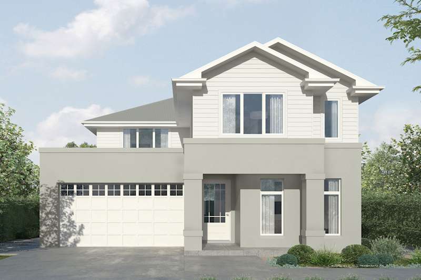
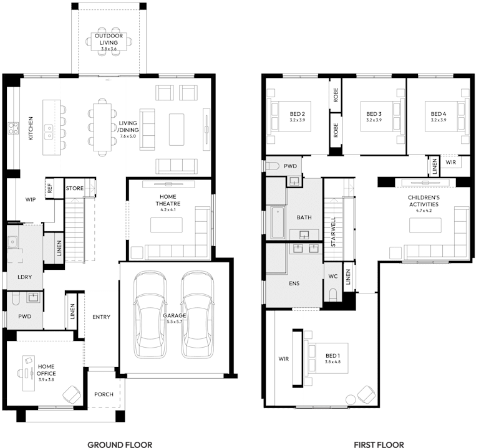
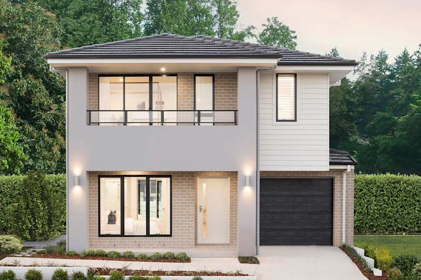
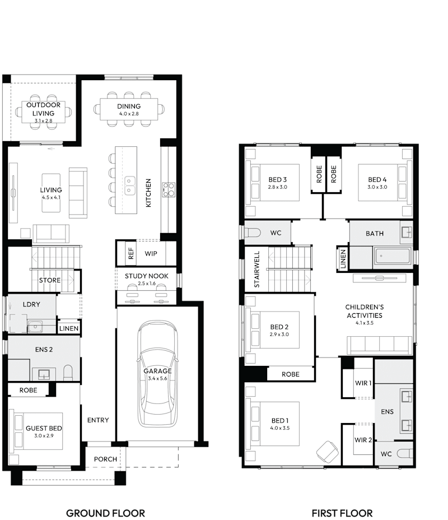
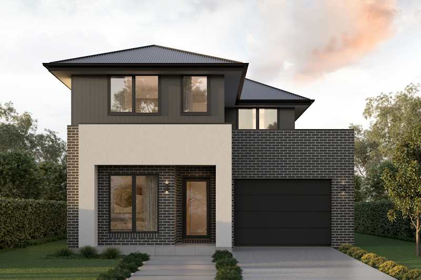
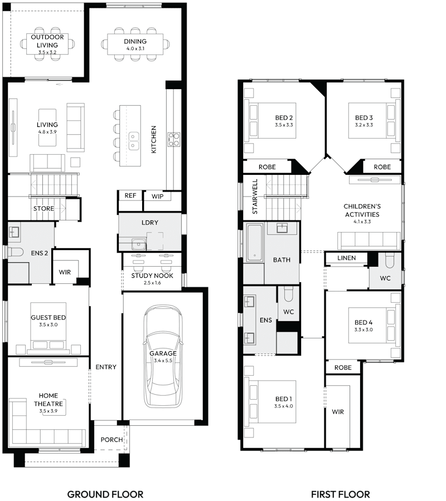
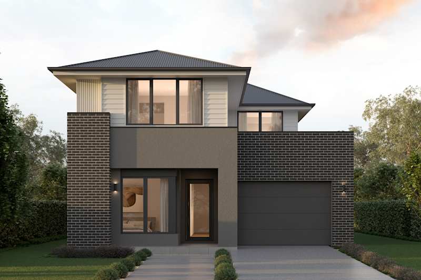
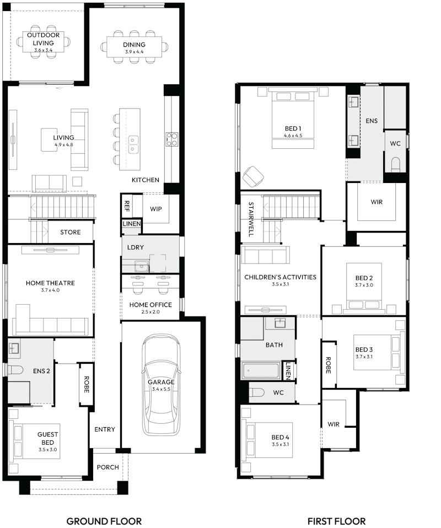
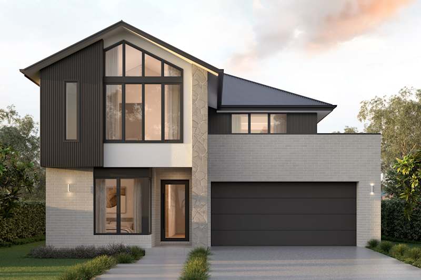
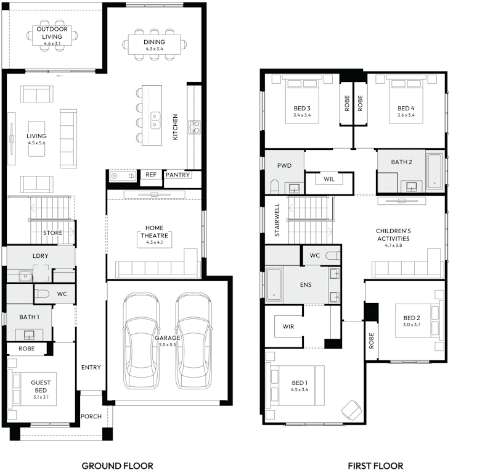
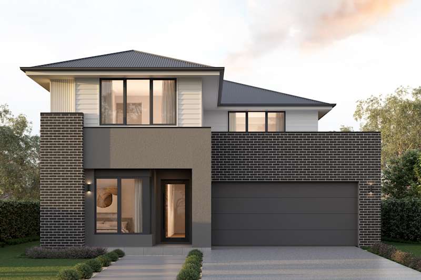
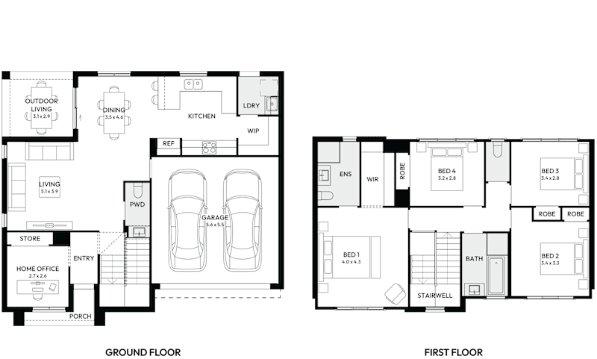
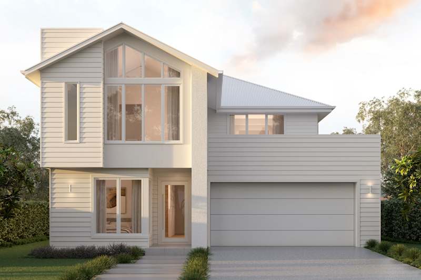
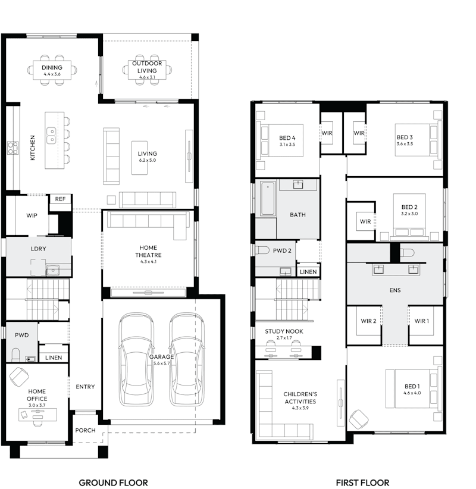
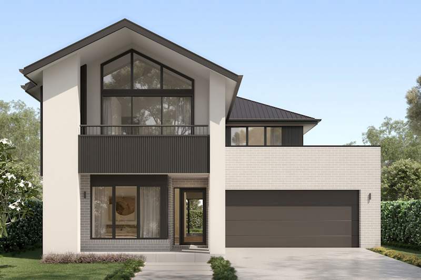
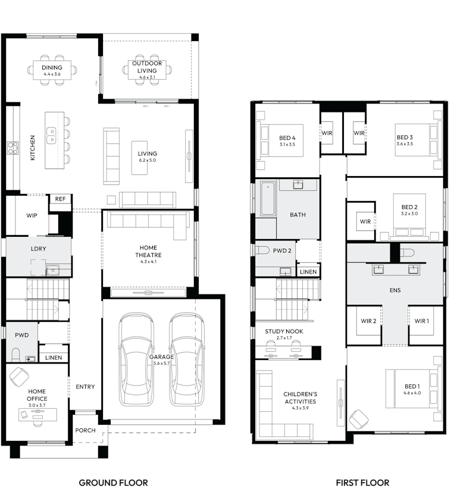
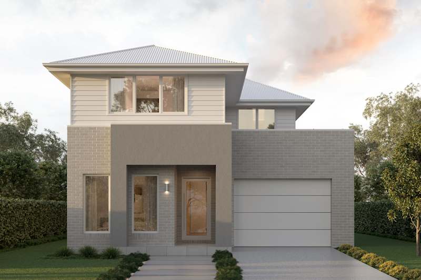
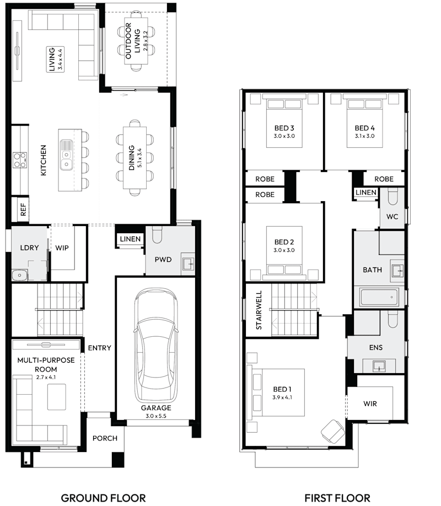
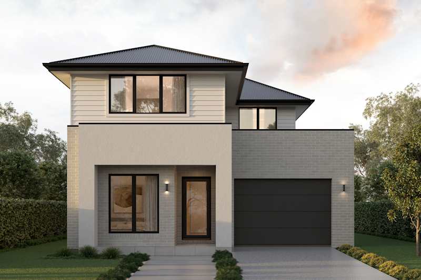
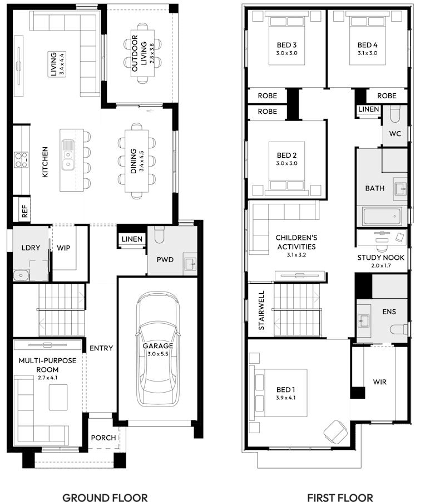
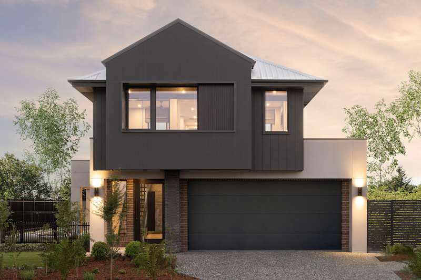
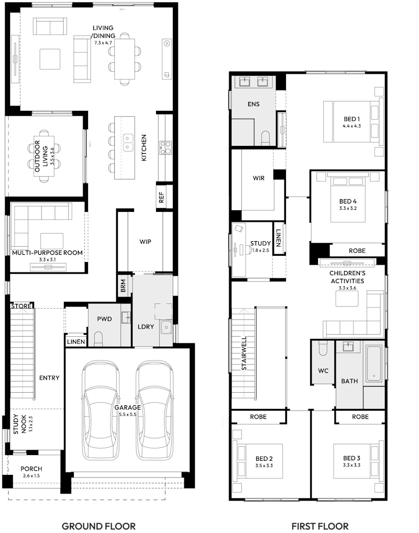
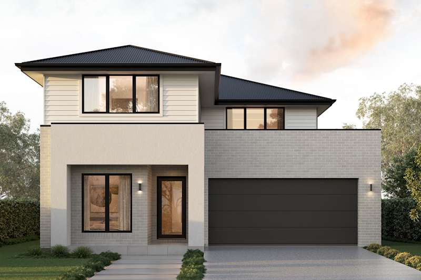
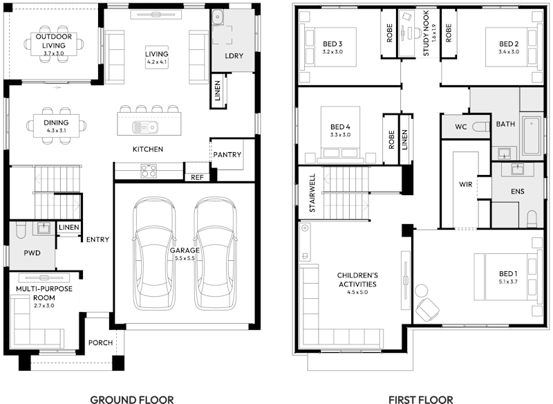
Each of our Double Storey home designs is mindfully crafted to capture the imagination in a way that lets your home shine with your personality, bringing your vision to life in the 2 storey home you’ve always wanted.
Whether you are building on a narrow lot and are after a small Double Storey house plan, a sloping lot and need a split level design or a lot with views that requires a luxury two storey home design, Mojo's 2 storey house designs will transform your land's potential into a home you’ll always treasure. Allow Mojo to bring your Double Storey home to life across North West Sydney, South West Sydney, Central Coast, Newcastle, the Hunter Valley, the Mid North Coast and South Coast.
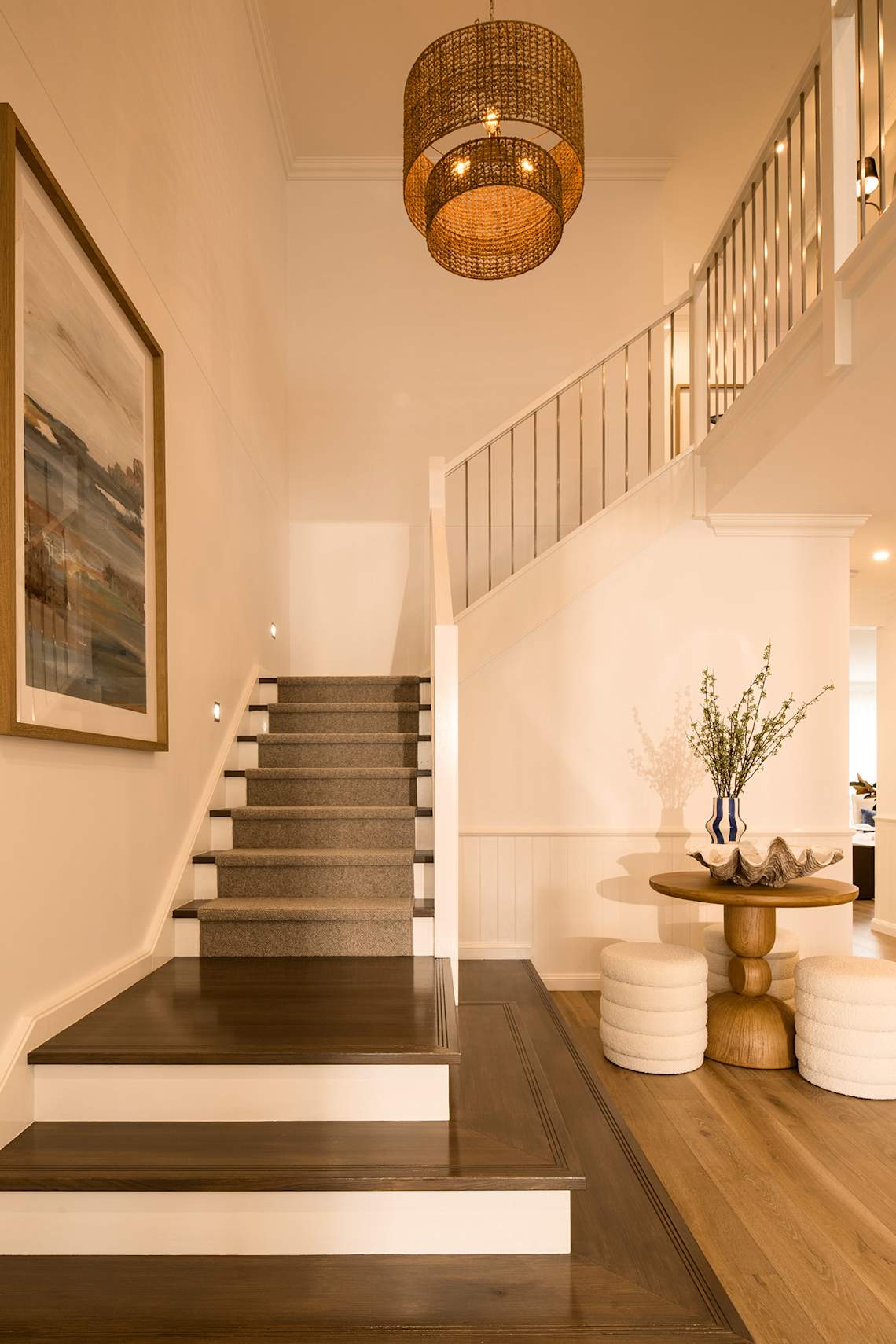
A Mojo Double Storey home design is where inspiration and innovation come to life. It’s where our original architectural concepts evolve with your style and sketches on paper transform into your dream, turning potential into purpose, style into substance and vision into vibrancy.
Our new Double Storey home designs are a breath of fresh air, offering an unsurpassed flow that enhances and lifts life’s magical everyday moments to provide you with a life overflowing with more fun, freedom and memories.
Discover why new home builders in Sydney, Newcastle, the Hunter Valley, Central Coast, Mid North Coast, and South Coast choose to build their Double Storey homes with Mojo Homes.
Looking for more space? A Double Storey home could be an excellent choice for any growing family. These designs provide larger living spaces, with plenty of room for spacious bedrooms, extra storage, and multiple living areas.
A Double Storey home also gives you the flexibility to dedicate spaces to different uses, whether it's a quiet home office or a separate play area for the kids. If your living arrangements change down the track, you can easily change the layout to suit your new lifestyle. The Double Storey provides double the space for flexible room options.
Another benefit is being able to create distinct areas for socialising and privacy. Plus, with a higher vantage point, you can take in some stunning views of the surrounding scenery or city skyline.
If you're also building on a smaller block, a Double Storey design lets you build up, not out, to get the most out of your space. This leaves you with a more valuable outdoor area perfect for kids and entertaining. Mojo Homes can help you bring these benefits to life with a design that perfectly suits your preferences.
At Mojo Homes, we take pride in providing a stress-free and enjoyable home-building experience. Our team of experts will guide you through every step of the process.
It all begins with a personalised consultation where you'll discuss your vision and preferences to find the perfect Double Storey design for your lifestyle.
Throughout the build, you'll benefit from expert guidance and transparent communication with regular updates. You'll also have quality assurance, giving you peace of mind that your home is built with the highest quality materials.
We provide transparent pricing (no hidden costs), a 25-year guarantee for peace of mind, as well as high-quality inclusions as standard.
You can view our in-depth building process here. Ready to get started? Contact our team to schedule a consultation and begin your journey to building a Double Storey home.
It can be tricky to get the right design to suit a specific block of land, but that's where a double-storey home is a fantastic solution! One of the significant aspects of a two-storey home is that it works brilliantly on smaller lots. Thankfully, Mojo has a range of contemporary designs perfect for a narrow block.
For more insights on siting and positioning your home on a smaller or narrower block, simply visit one of our display homes. Our expert consultants can help you choose the perfect floor plan based on your land and what you’re looking for in your new home design.
Of course! Mojo provides a range of double-storey display homes across New South Wales. Whether it's our Charisma 30, the Enigma 46, or one of our other stunning designs, we have a range of homes for you to explore. Visiting a display home is a great way to truly envision your new home and see our inspired architectural floor plans and features up close.
If you can't make it to one of our display locations, fear not! Our 3D virtual display home tours can transport you there in an instant. Showcasing all our most popular designs, you can discover unique house styles and inspiring furnishings from the comfort of your couch.


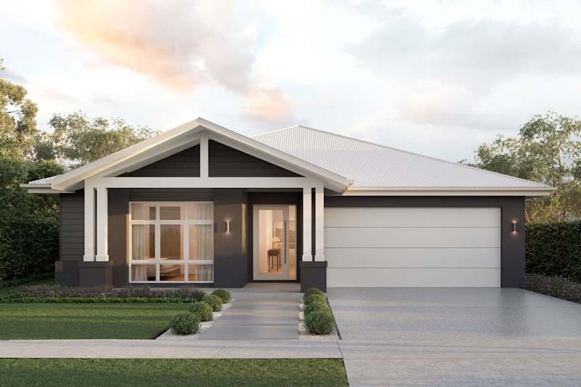
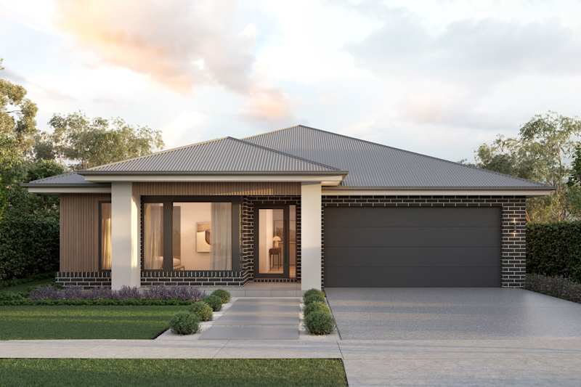
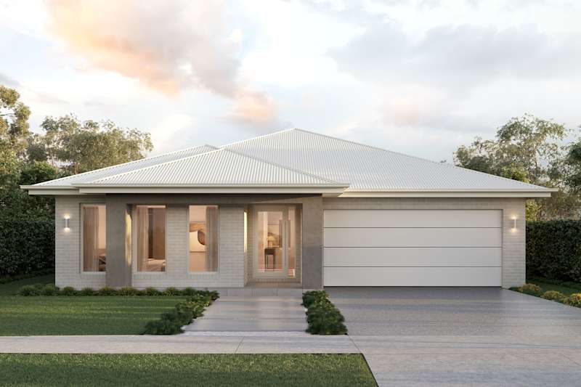
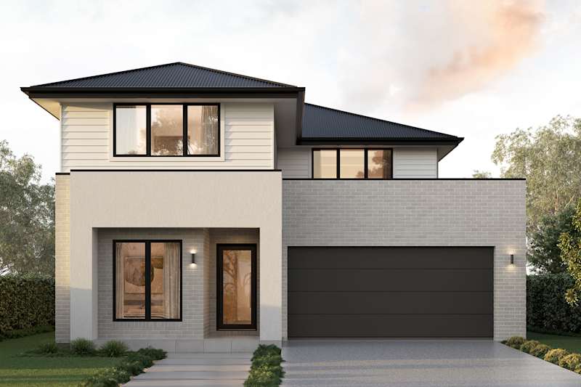
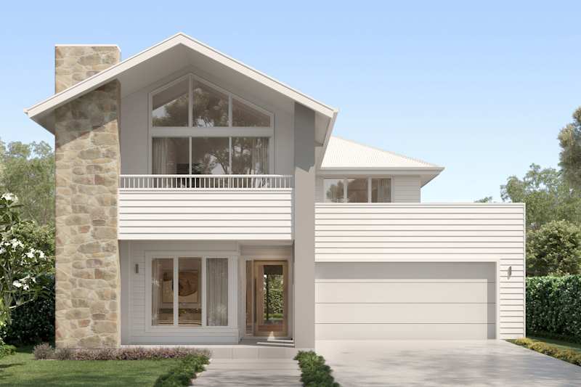
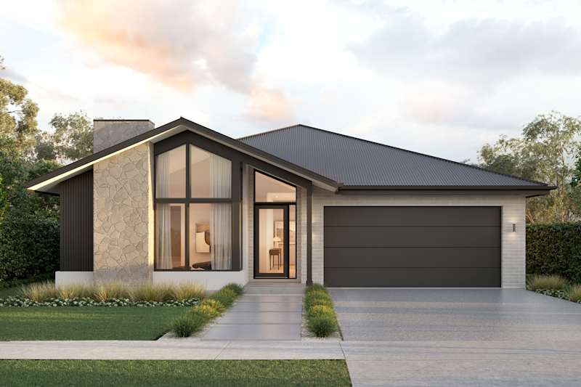
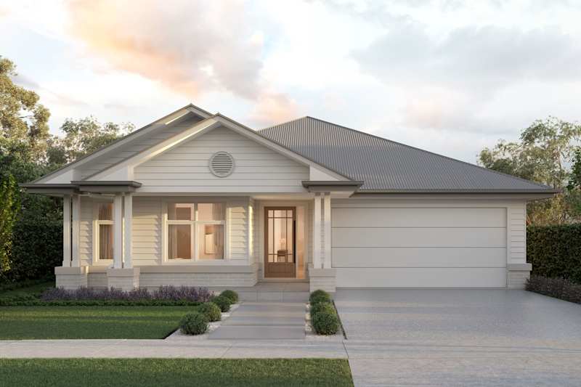
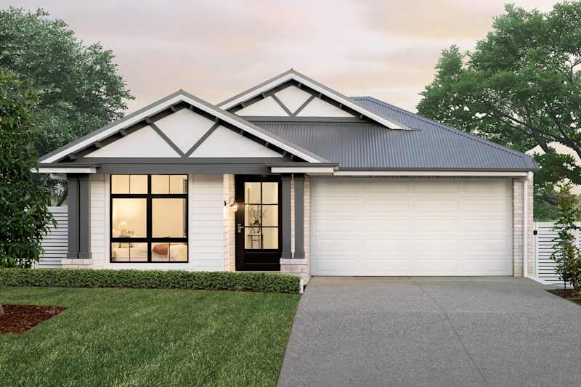
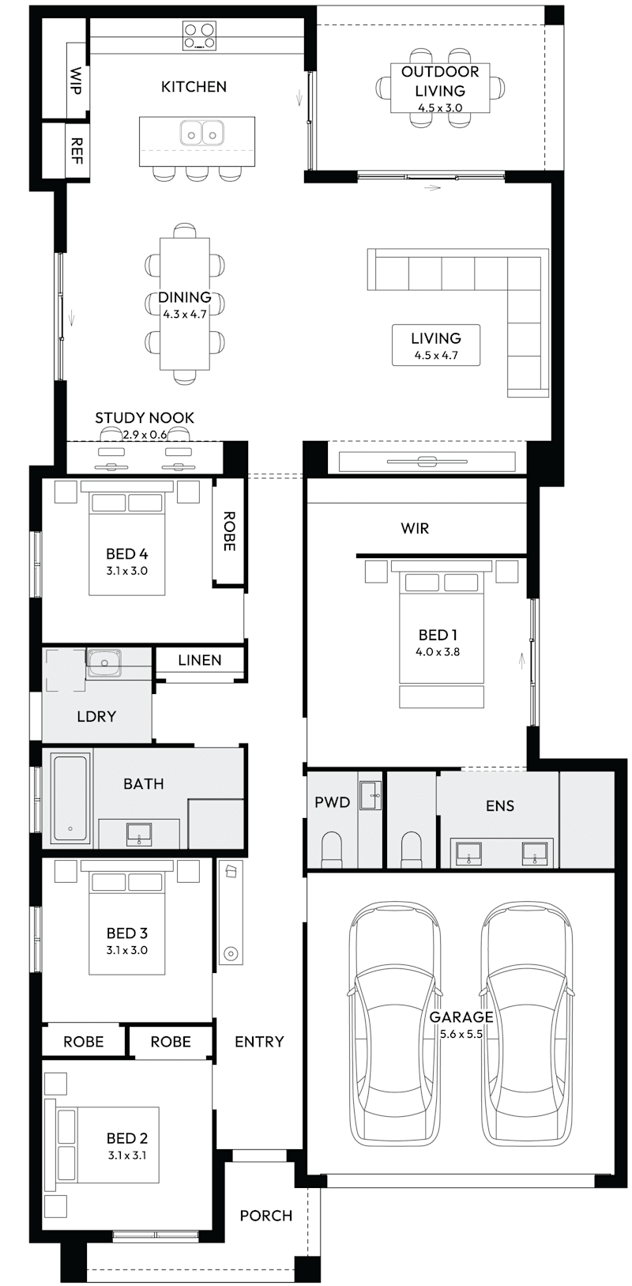
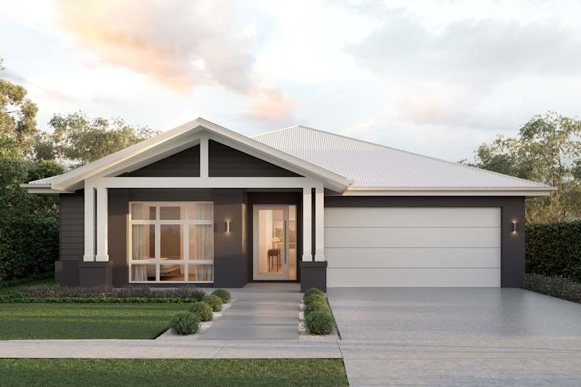
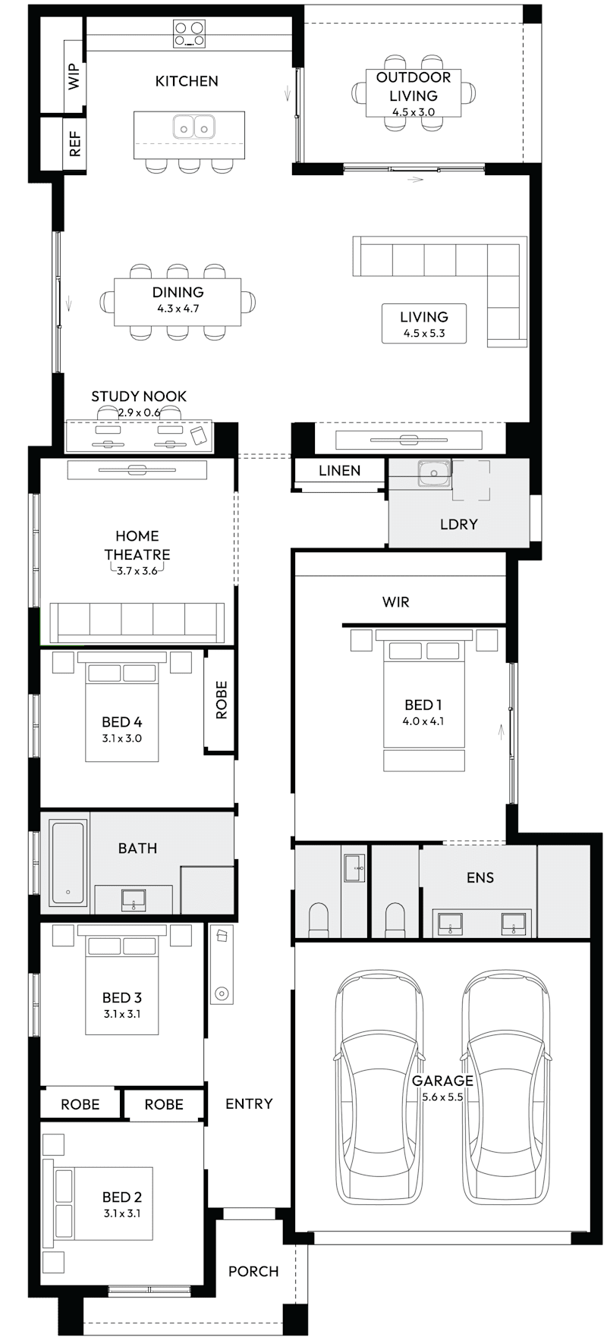
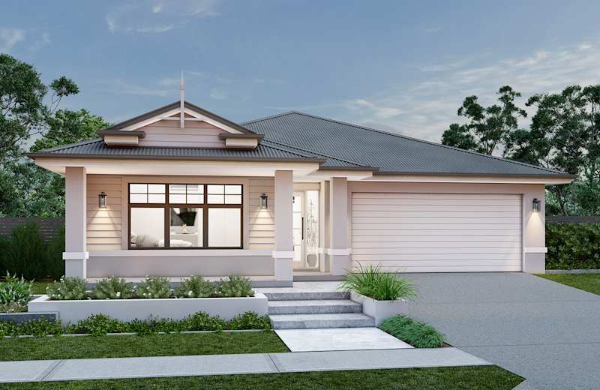
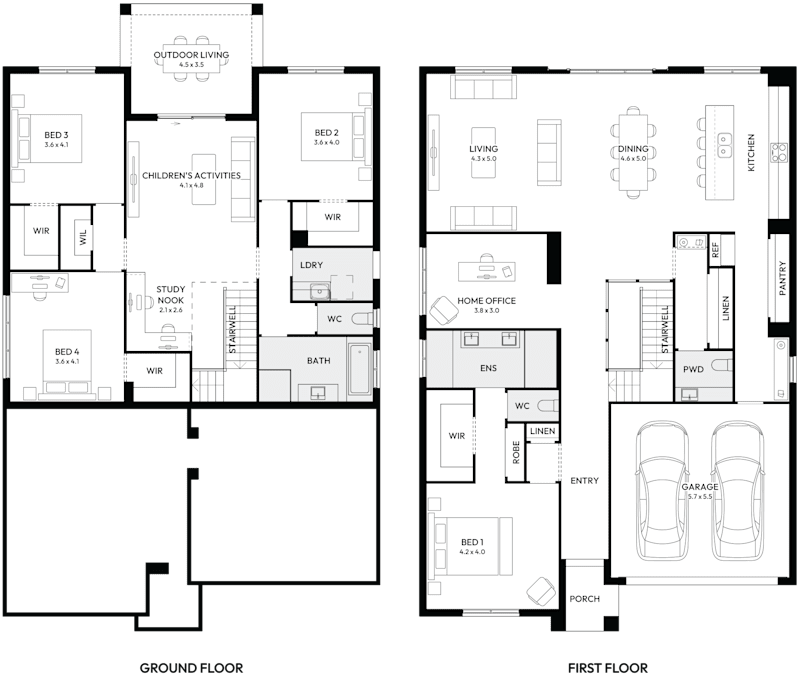
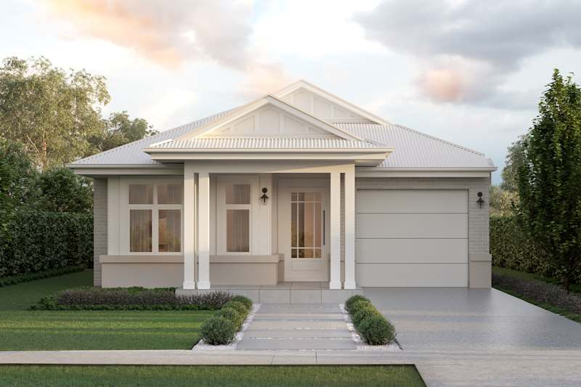
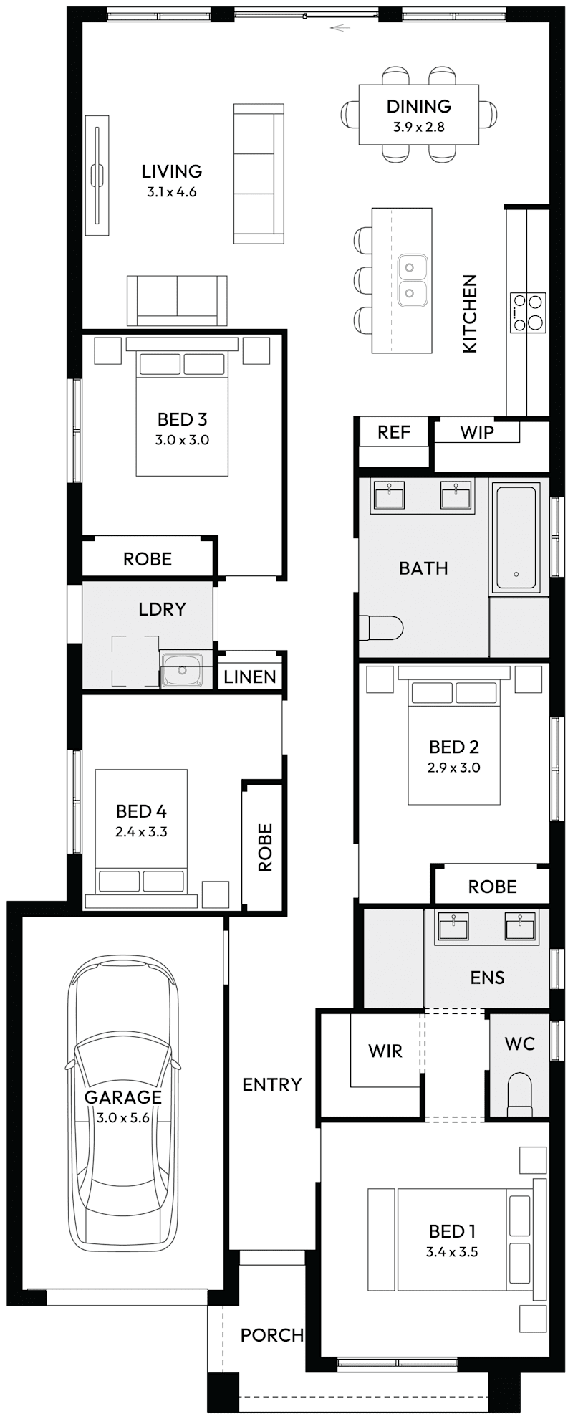
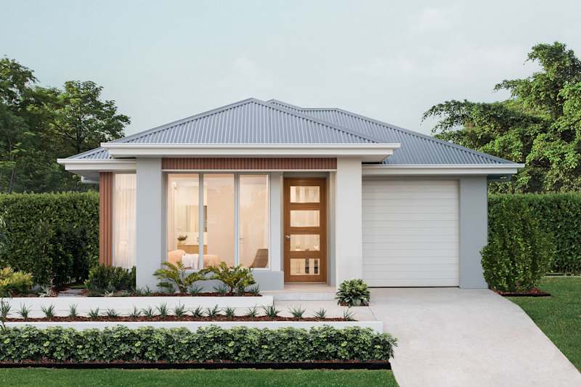
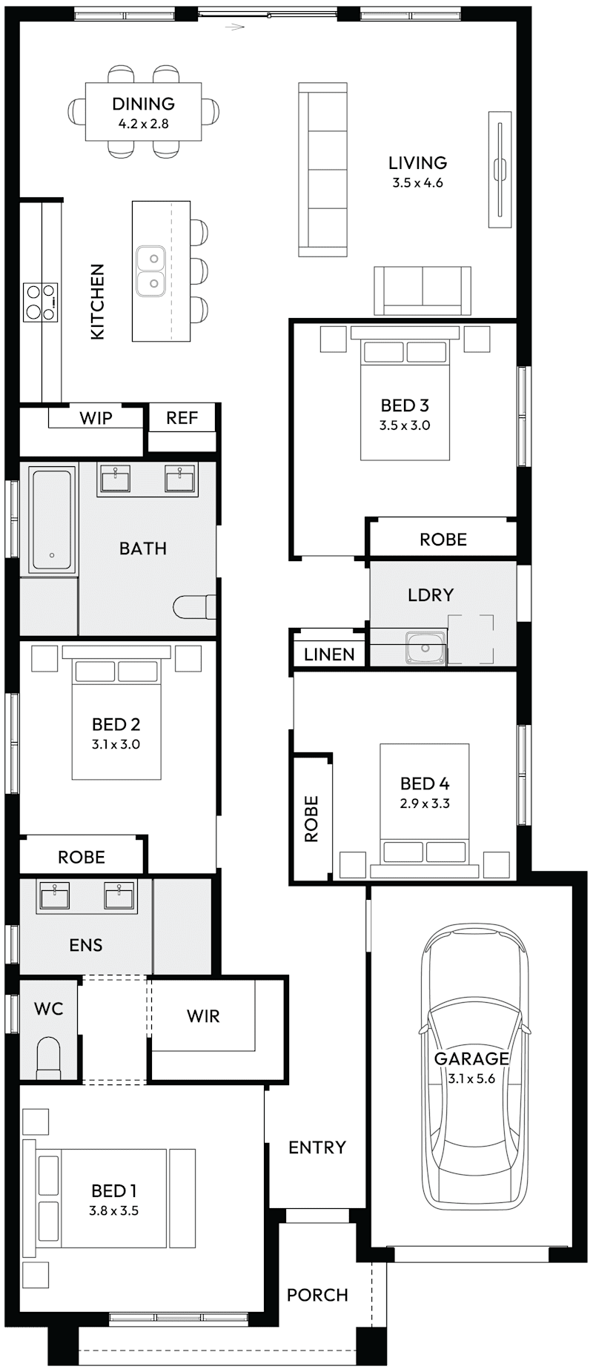
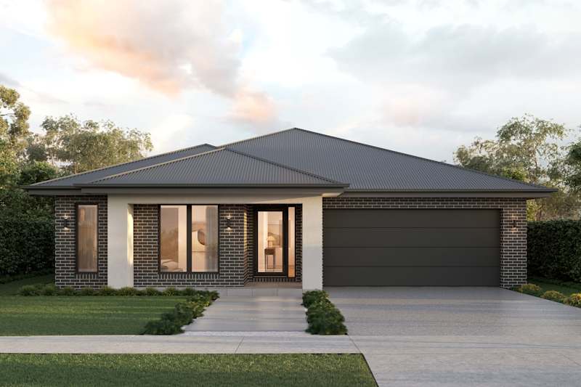
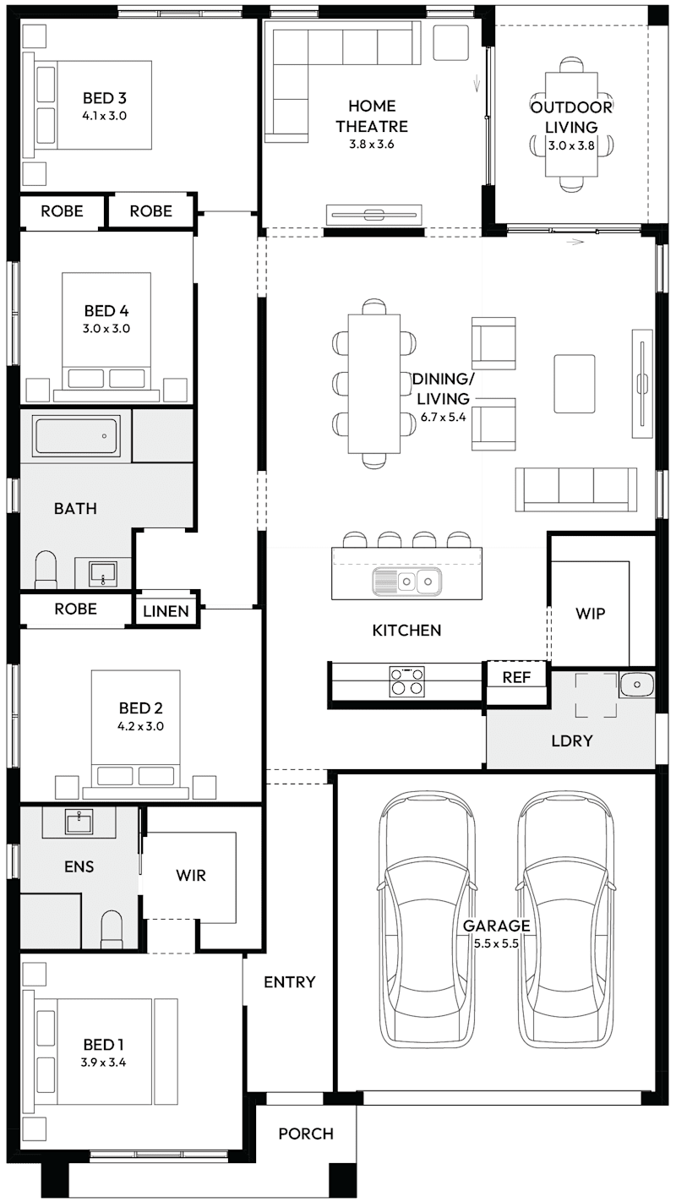
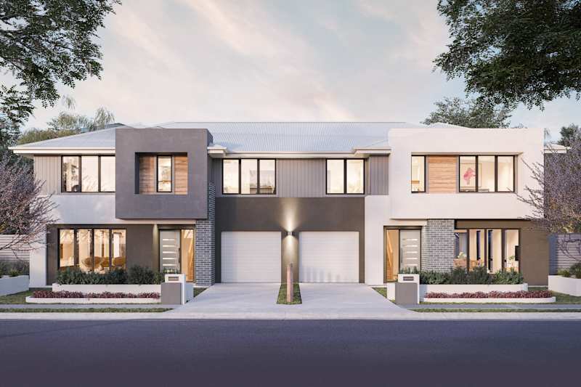
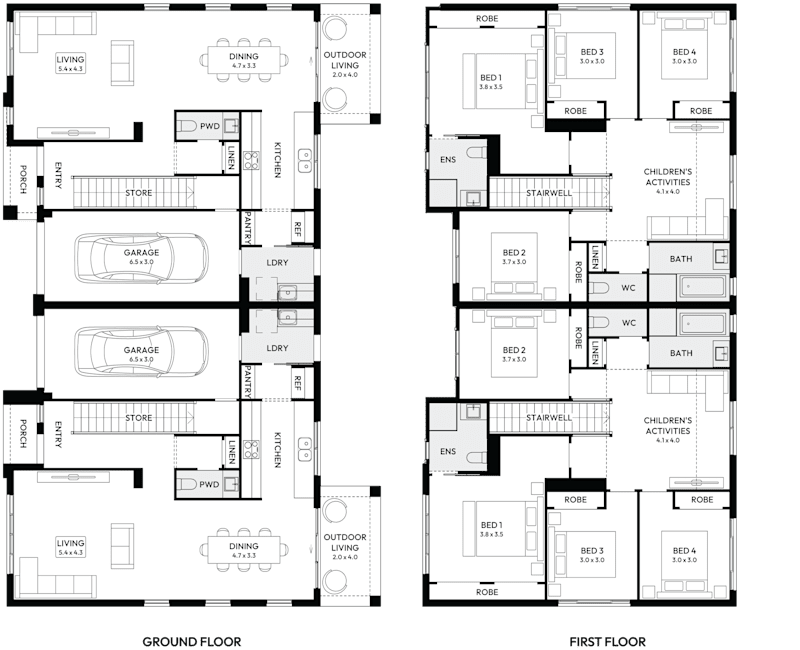
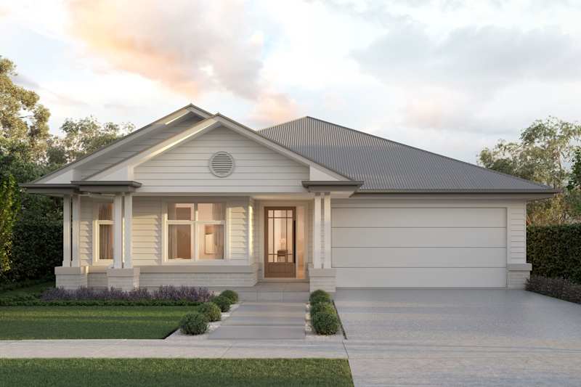
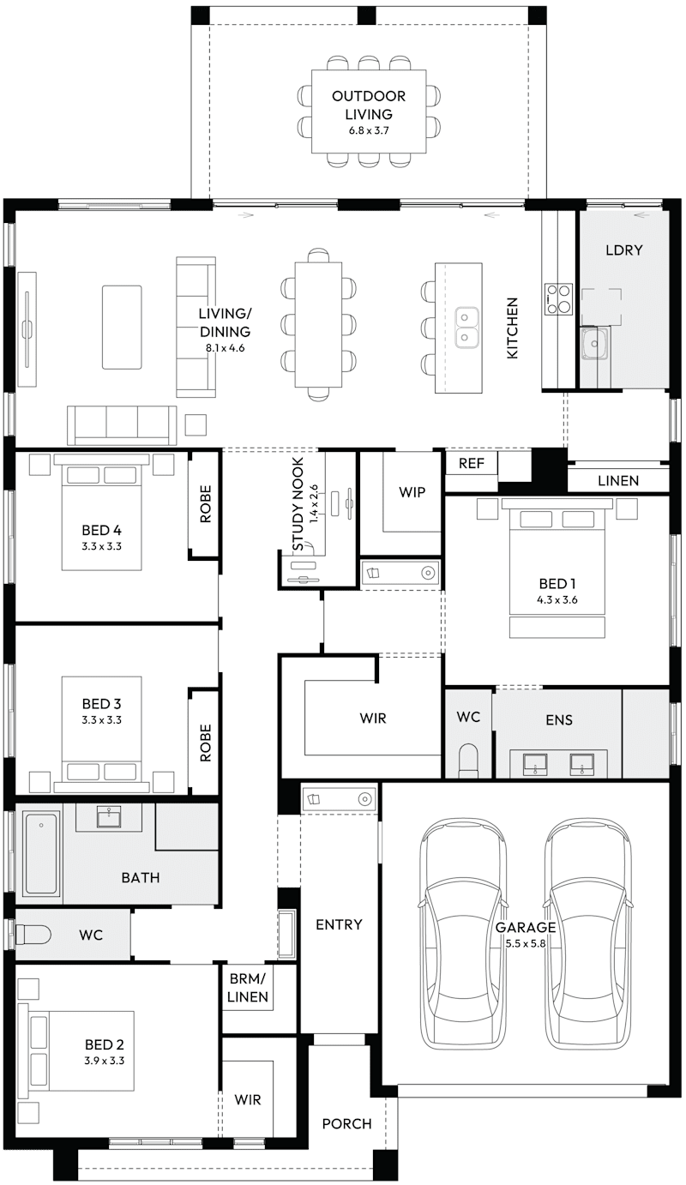
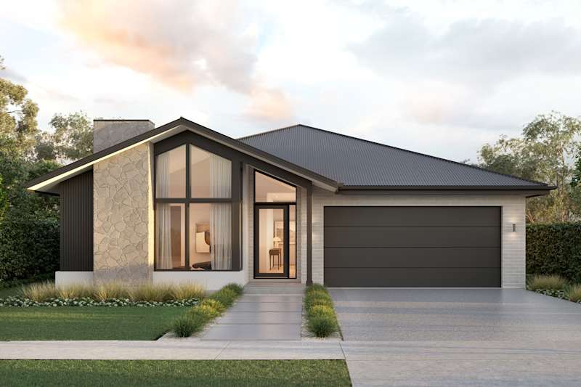
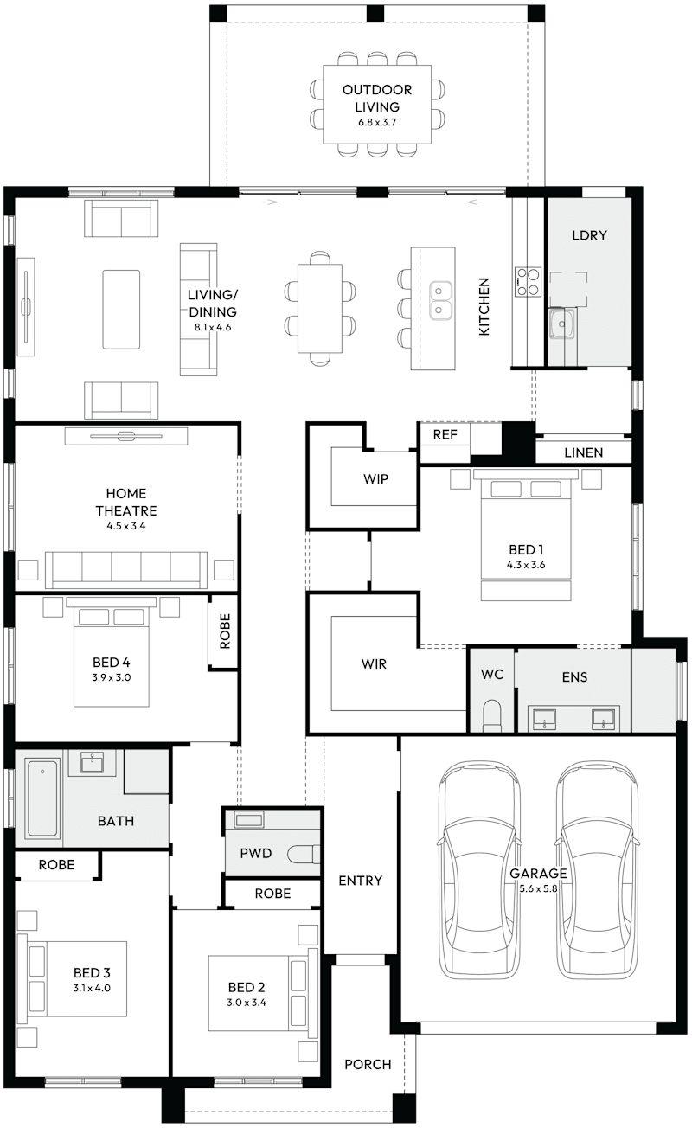
Find your perfect Mojo home by applying filters that match your unique design taste and lifestyle.
Log in to your MyMojo account and pick up where you left off.
With a MyMojo account, you can save and compare your favourite home designs, shortlist display homes you want to visit, and keep track of the house and land packages that catch your eye. You can also store your top blogs and inspiration images, floorplans, facades and promo options - all in one place.
A MyMojo account allows you to keep track of your favourite homes and house and land packages plus save your favourite images and articles to your own personal mood board to discover your style!
You can also save your chosen home design and your specific selections for later so you can discuss your options with your family and friends, make further changes if needed or compare with other designs. When you're ready talk to one of our friendly New Home Consultants to get your building journey started.
Please select your desired build region so we can personalise your content.