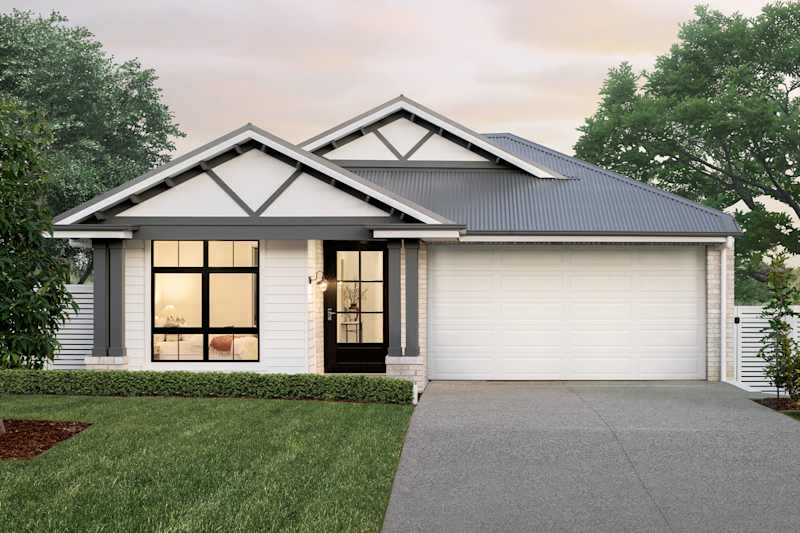
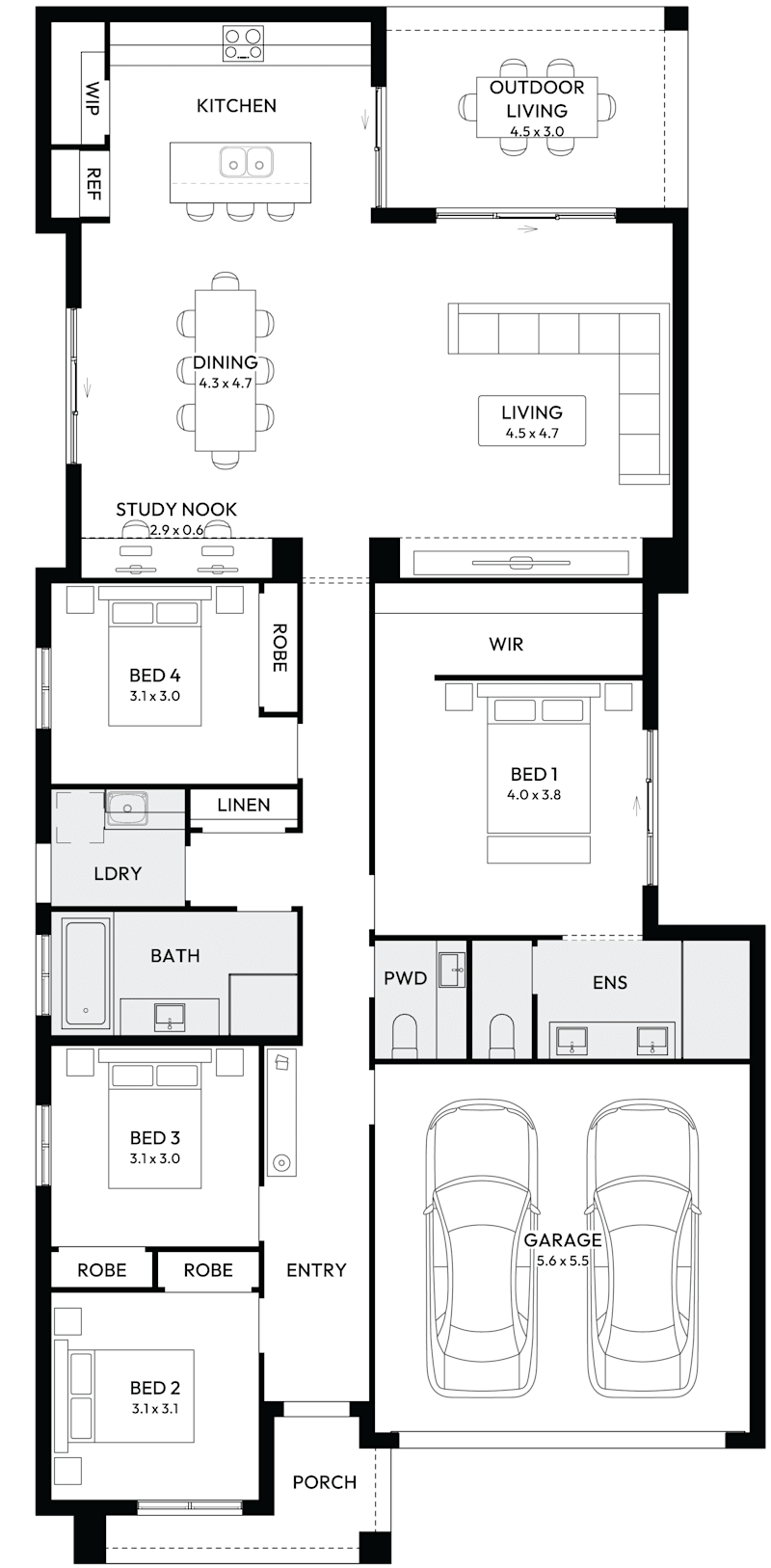
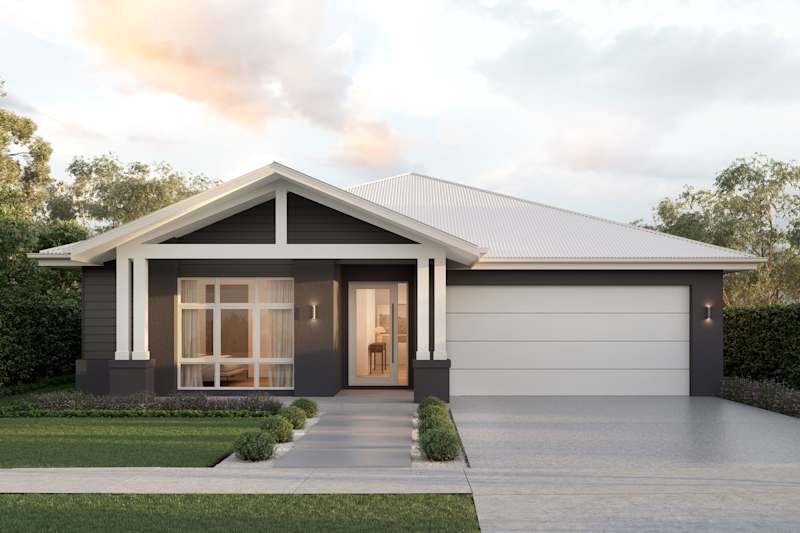
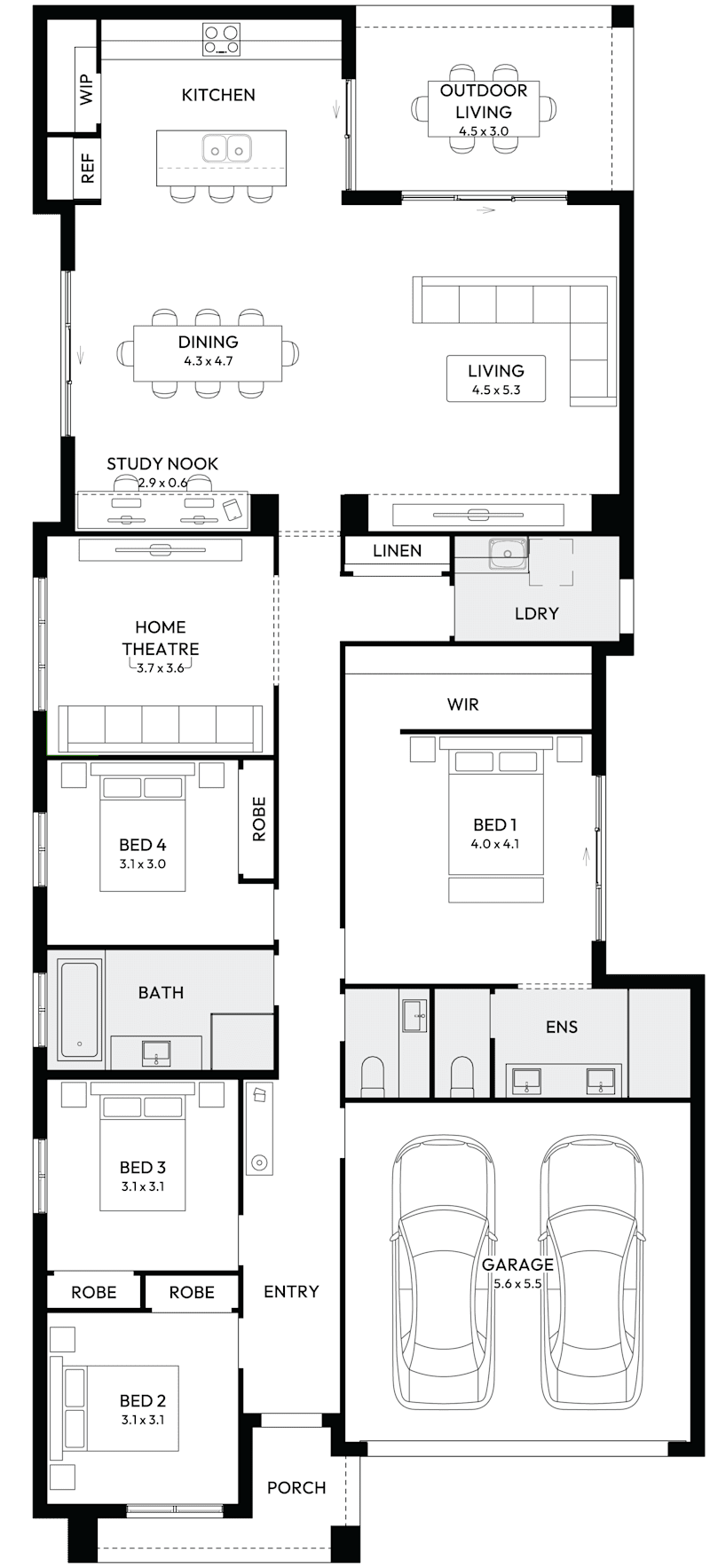
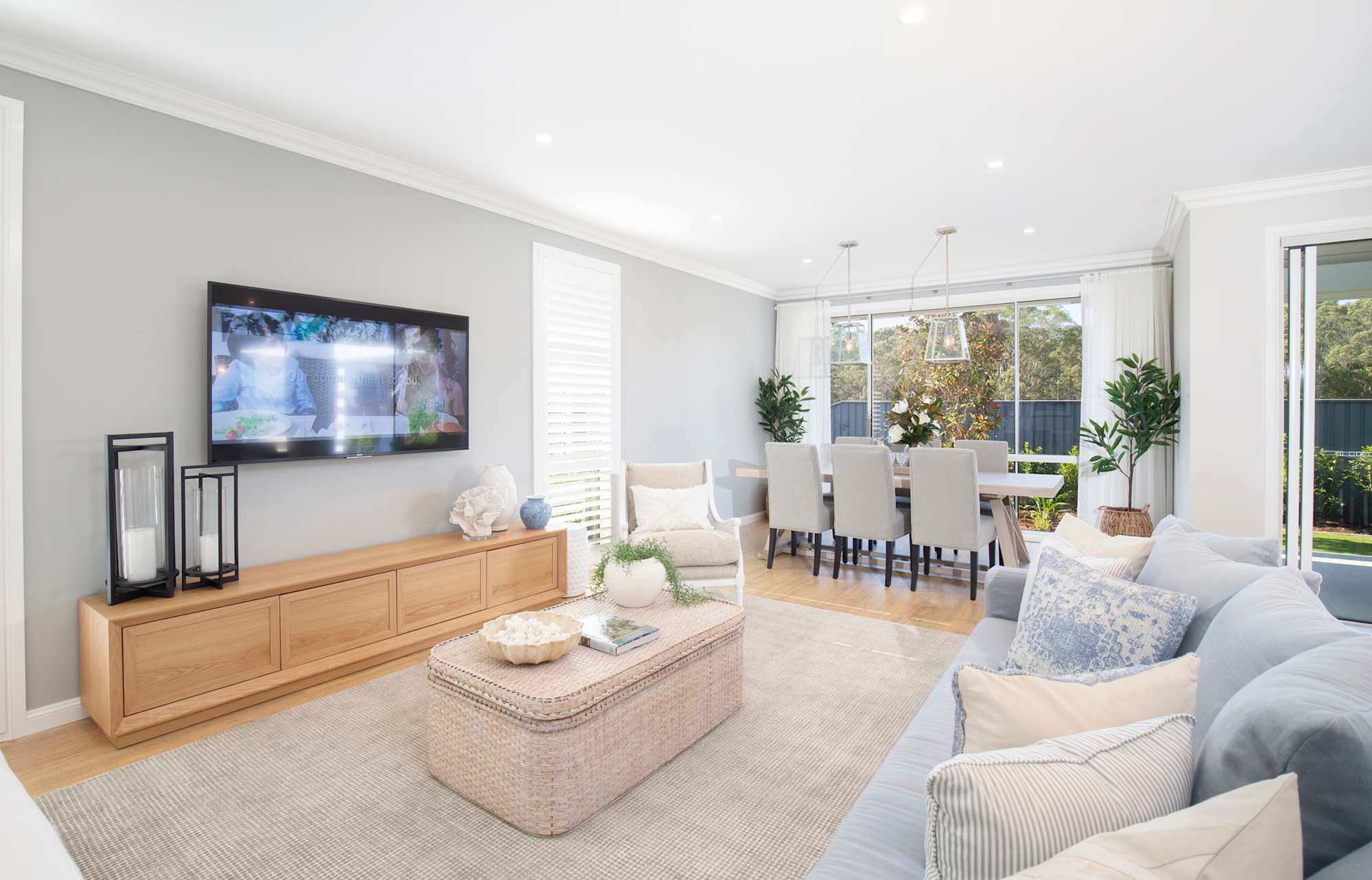
If you’re after a 4 bedroom house plan that exudes style and functionality, then you’ve come to the right place!
Mojo’s 4 bedroom home designs come in many shapes and sizes, perfect for modern families. You’ll certainly find one that fits your block of land; it’s up to you to choose which design fits your lifestyle and budget. Enjoy cleverly designed spaces that allow you to live passionately. View our large range below, or visit one on display today!

Finance for your 4 bedroom house plans.
MyChoice Home Loans are the experts in construction lending! Make one of our stunning luxury home designs yours, by chatting to them today.
PLUS you can have your interest paid, up to $12,000, while you build your Mojo home*.
*Terms and conditions apply




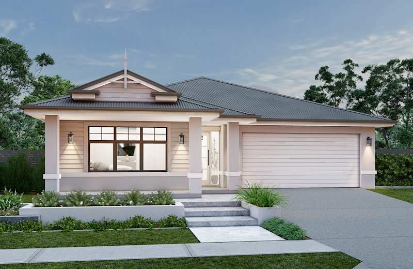
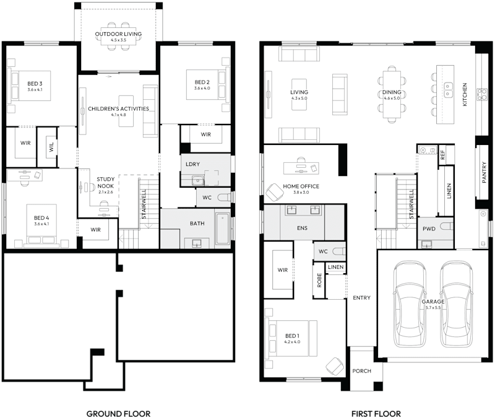
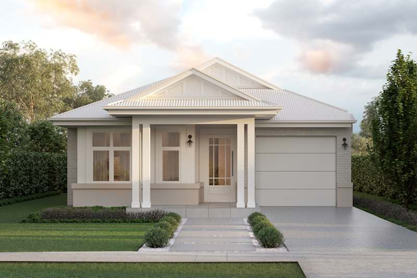
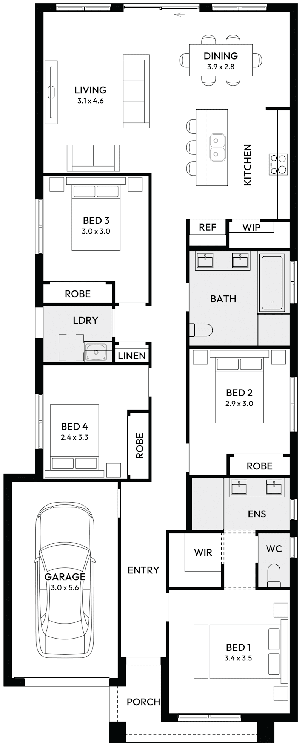
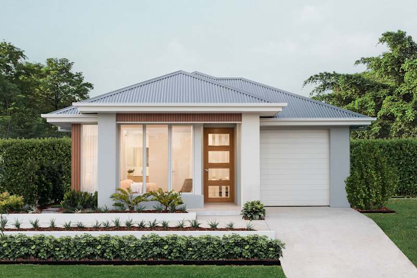
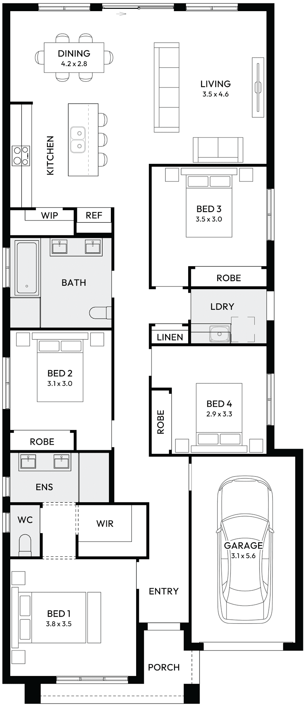
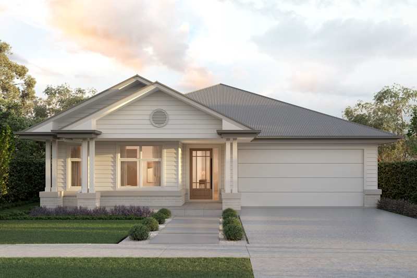
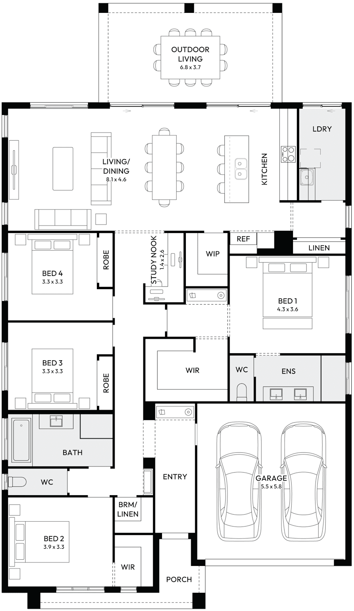
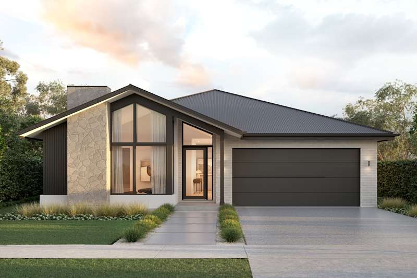
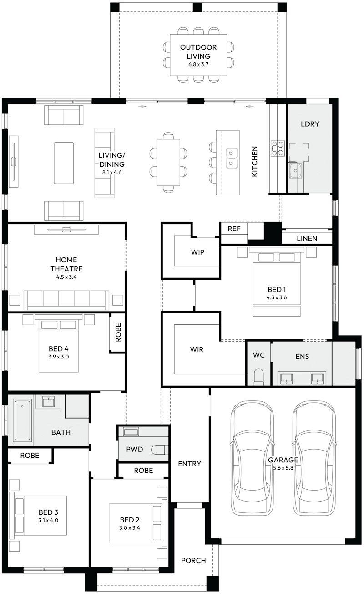
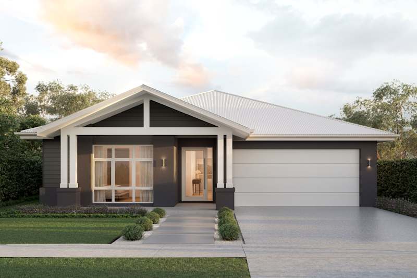
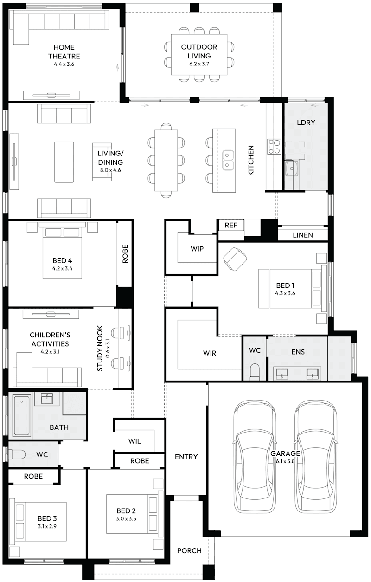
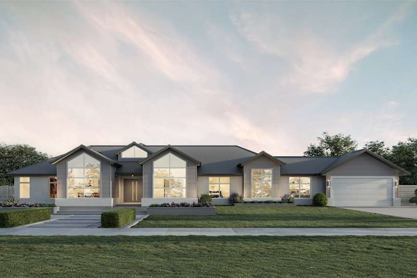
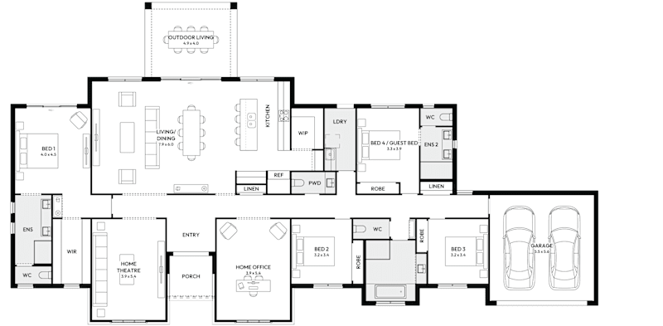
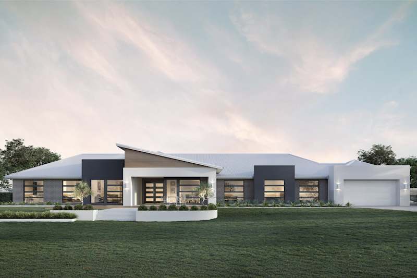
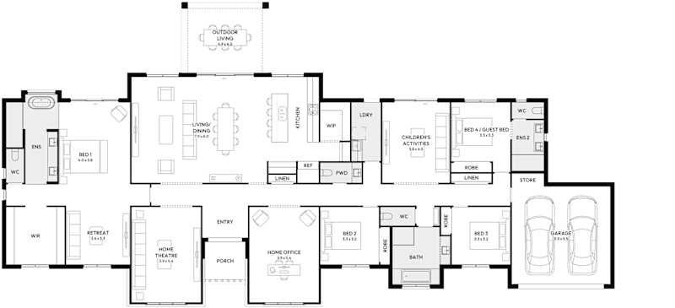
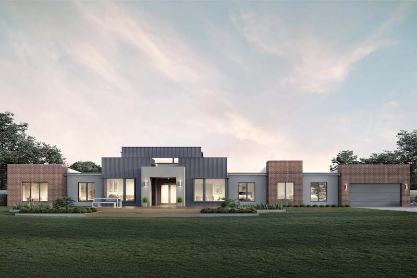
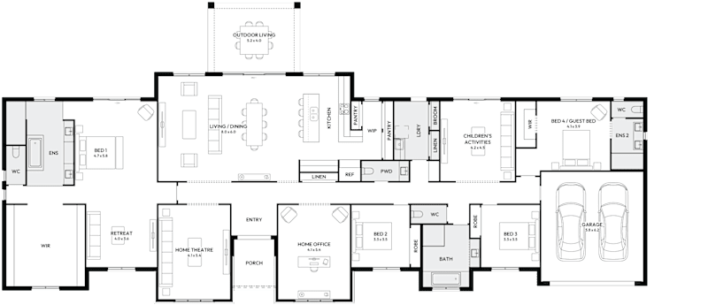
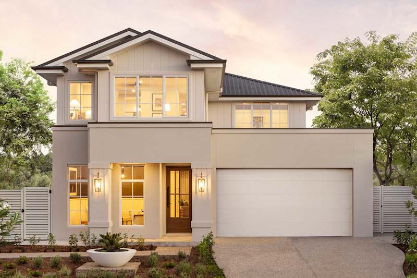
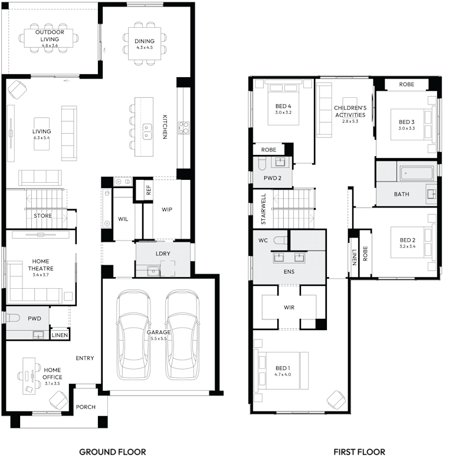
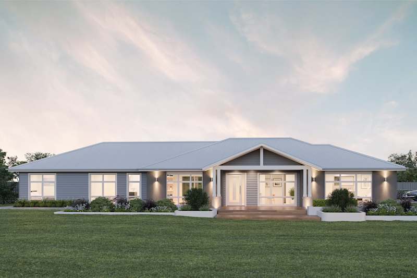
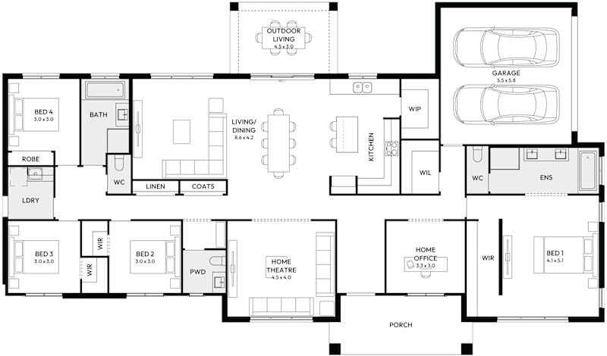
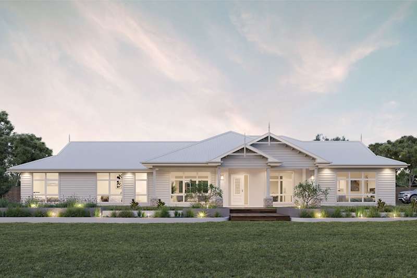
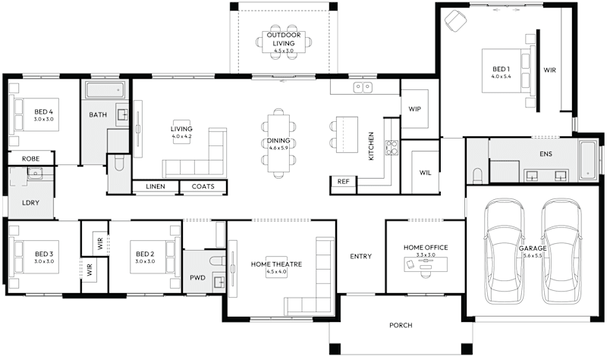
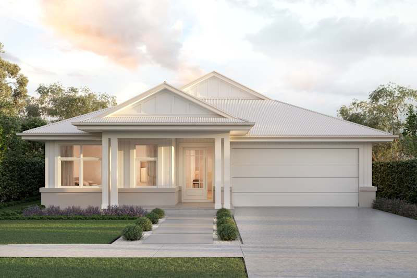
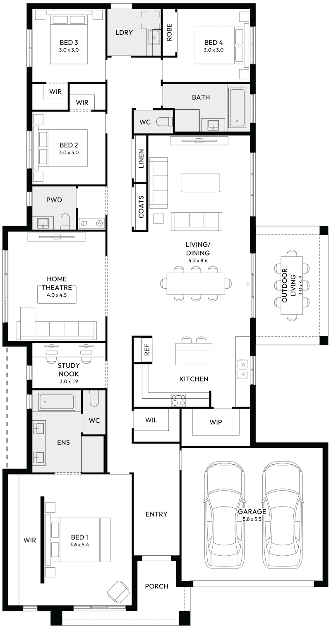
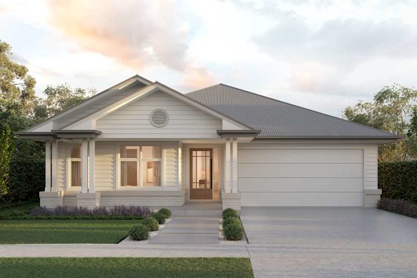
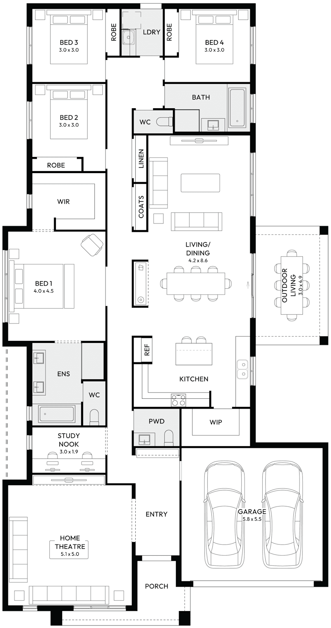
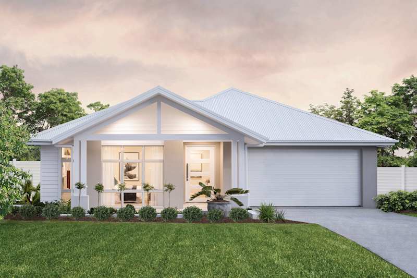
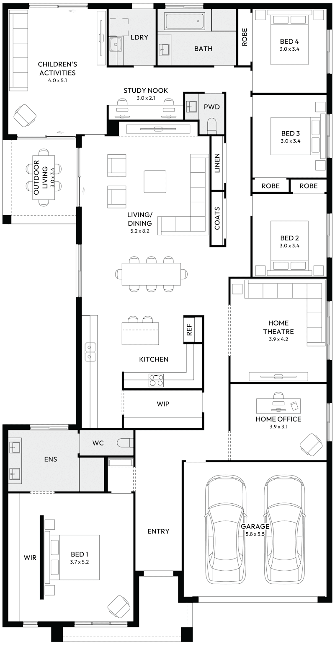
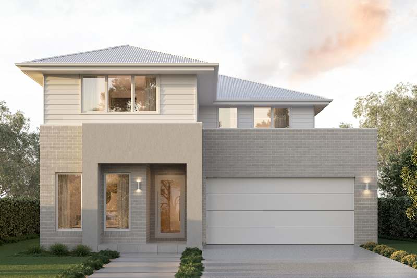
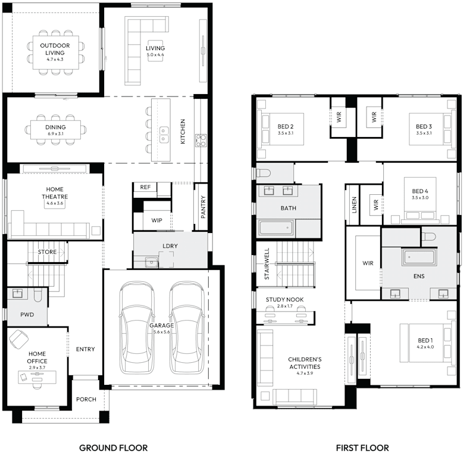
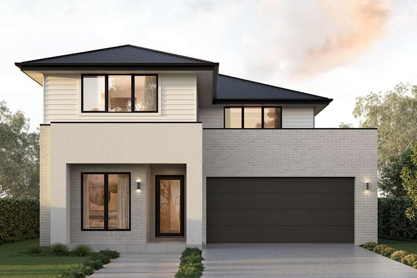
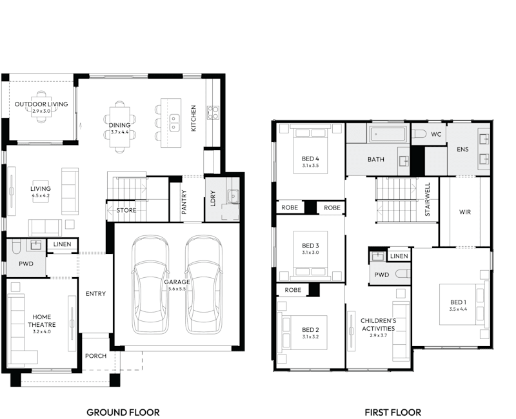
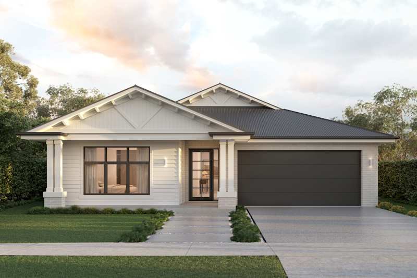
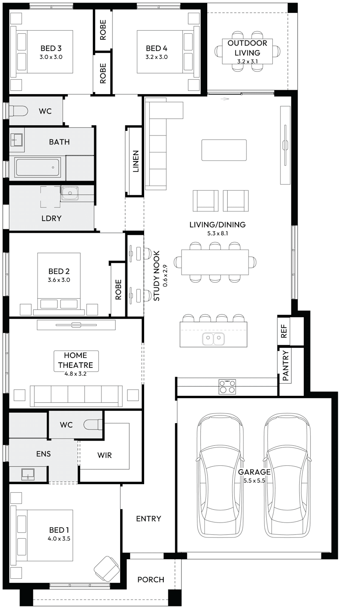
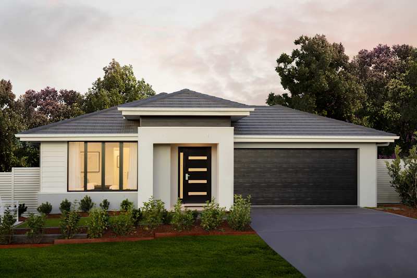
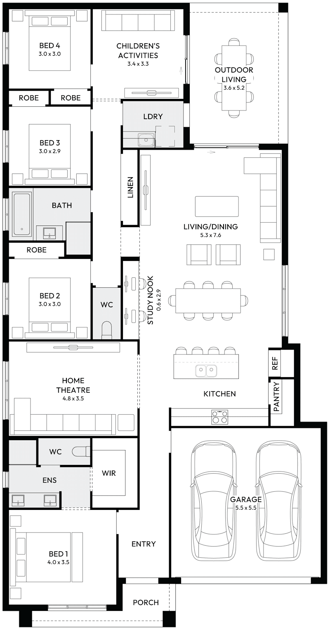
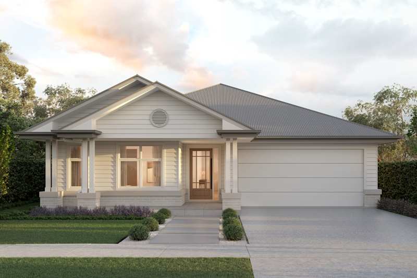
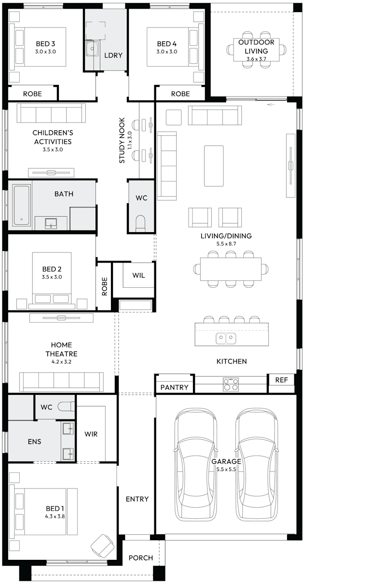
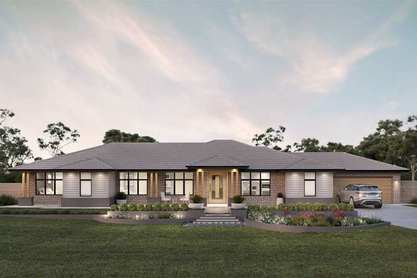
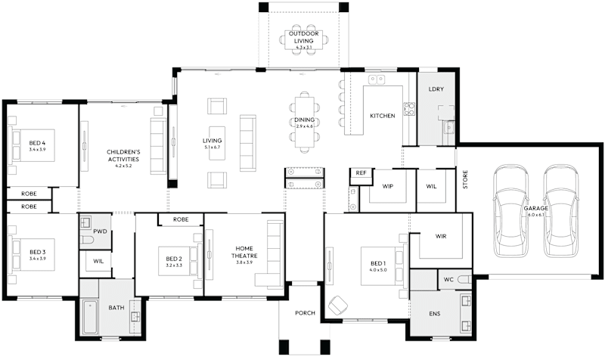
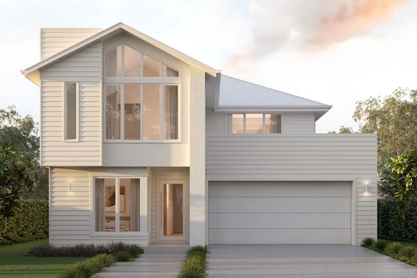
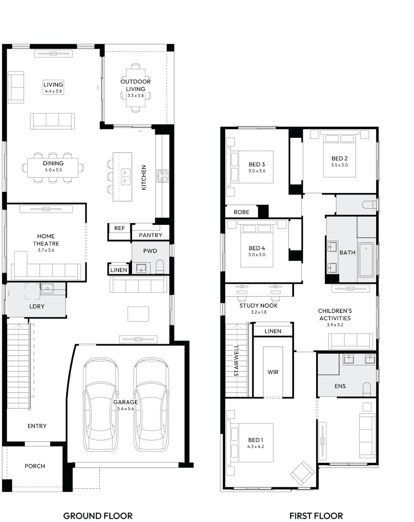
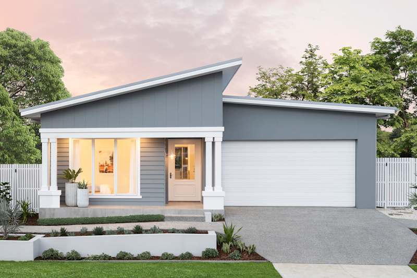
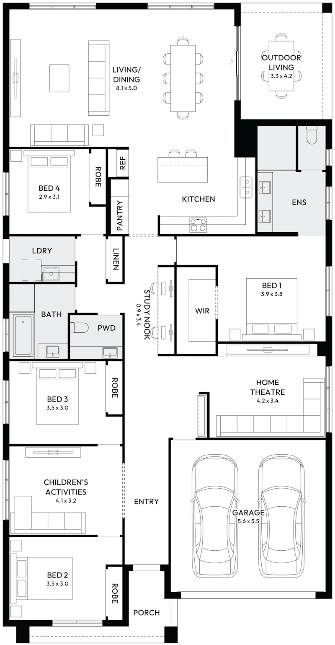
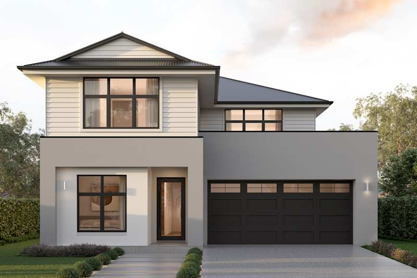
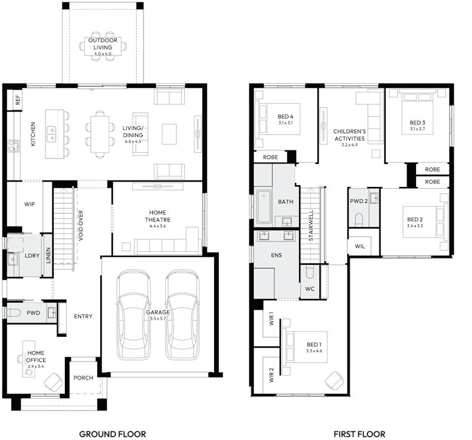
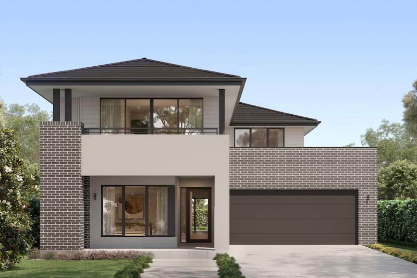
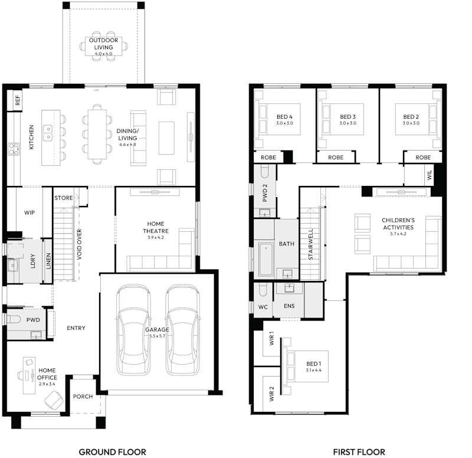
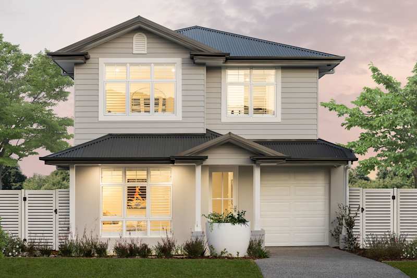
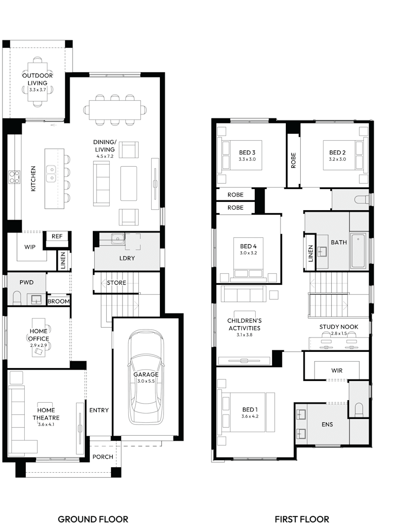
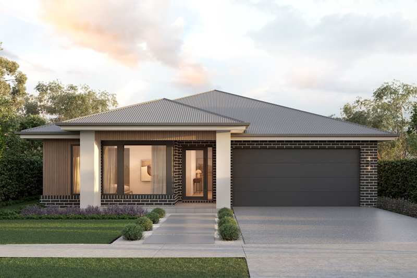
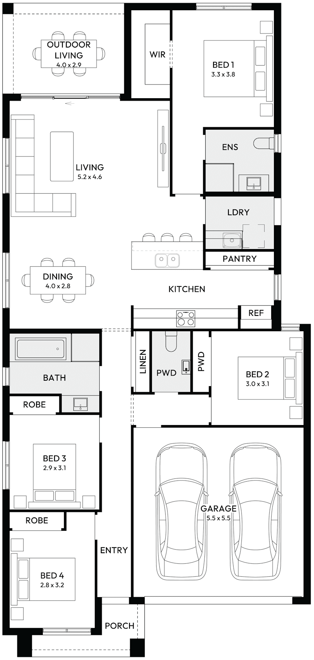
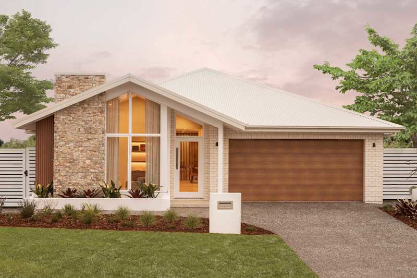
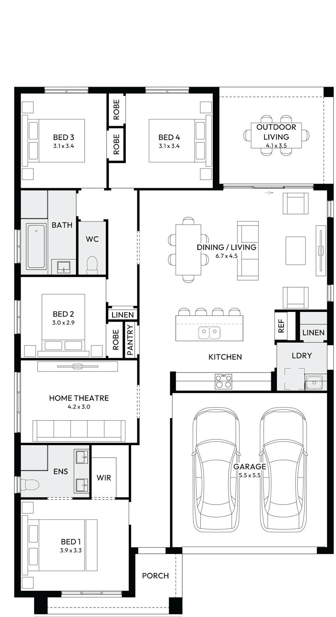
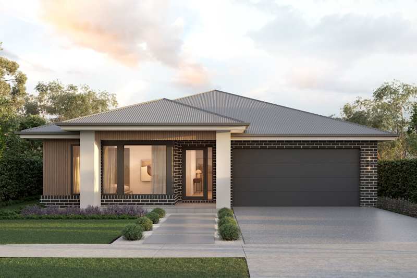
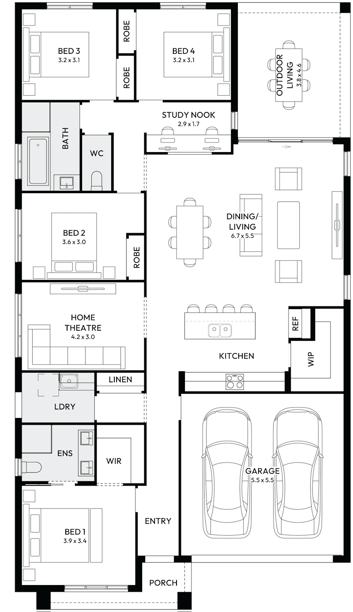
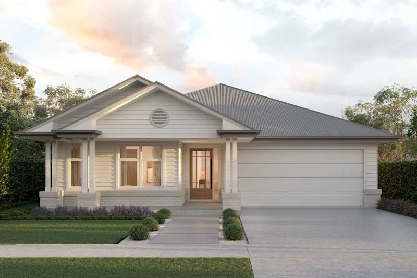
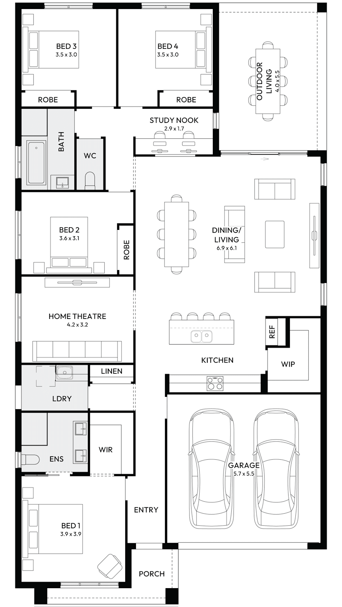
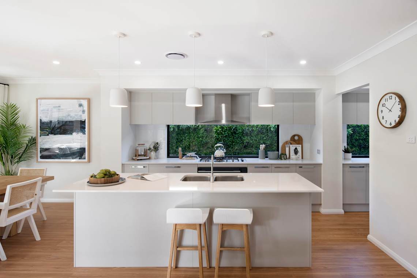
Discover how you get MORE with Mojo by requesting a free quote for your luxury home design.
At Mojo we want you to have MORE certainty at every stage of the building journey, which is why we offer a FREE 12 month price lock quote that gives you all the details upfront. A Mojo new home quote includes fixed price site costs and BASIX, M-series inclusions, a siting of your home and independent survey of your block*.
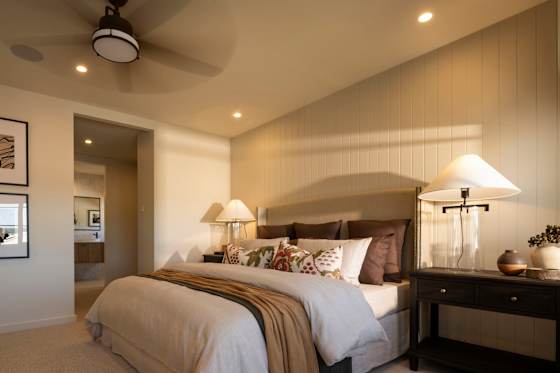
Let us spoil you with an architecturally designed 4 bedroom house plan that your family will love on the perfect block of land. With a building experience like no other and inclusions that other builders class as ‘extras’, your new 4 bedroom home will help you live your best life in the location of your dreams.
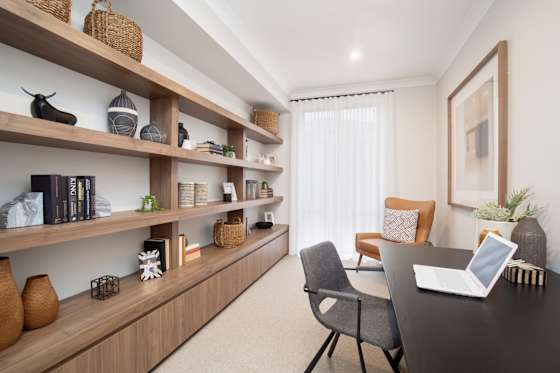
If you are considering living in one of the exciting new residential estates across Sydney, Central Coast, Newcastle, the Hunter Valley or Illawarra, Mojo Homes have exceptional 4 bedroom House & Land Packages available on hand-picked blocks you’ll adore. These vibrant communities with fantastic local amenities allow you to simply move straight in and enjoy your brand-new lifestyle.
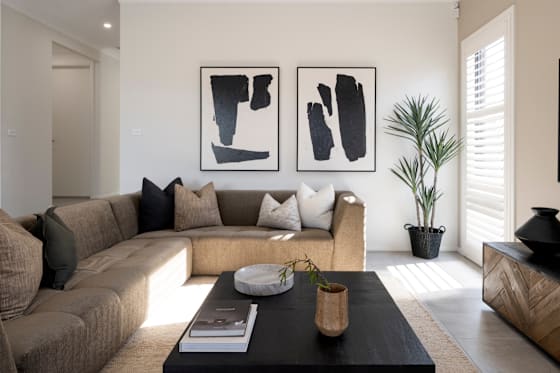
Take the first step and experience our innovative 4 bedroom house plans at a Display Home near you and discover the sophisticated design, flexible living spaces and state-of-the-art finishes that make Mojo Homes stand out from the rest. See for yourself how much more you get with a Mojo Home.
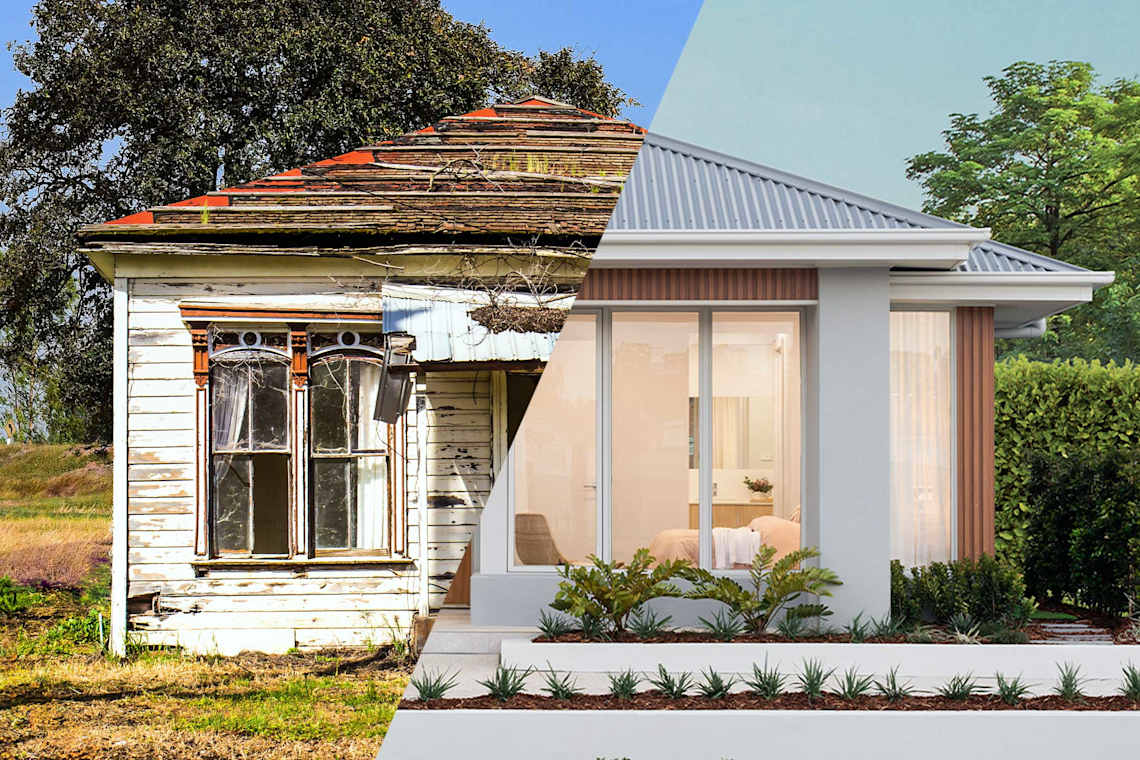
Knocking down your existing home and building a new Mojo 4 bedroom house plan gives you a great alternative to renovating or packing up and moving elsewhere. While knocking down and rebuilding may sound pretty extreme, the cost of building a new Mojo home is often surprisingly lower than renovating or moving.
Think about it. No hidden or unexpected renovating costs. No stamp duty and no real estate fees. And at the end of the day, you’ll get the dream house you’ve always wanted in the location you’ve always loved. Knockdown and rebuild with Mojo Homes!
Please complete the enquiry form and someone from our team will be in contact within 24 hours.
Alternatively you can see more contact details on the contact page or give a New Home Sales Consultant a call.
* Excludes Duplex/Dual Living.
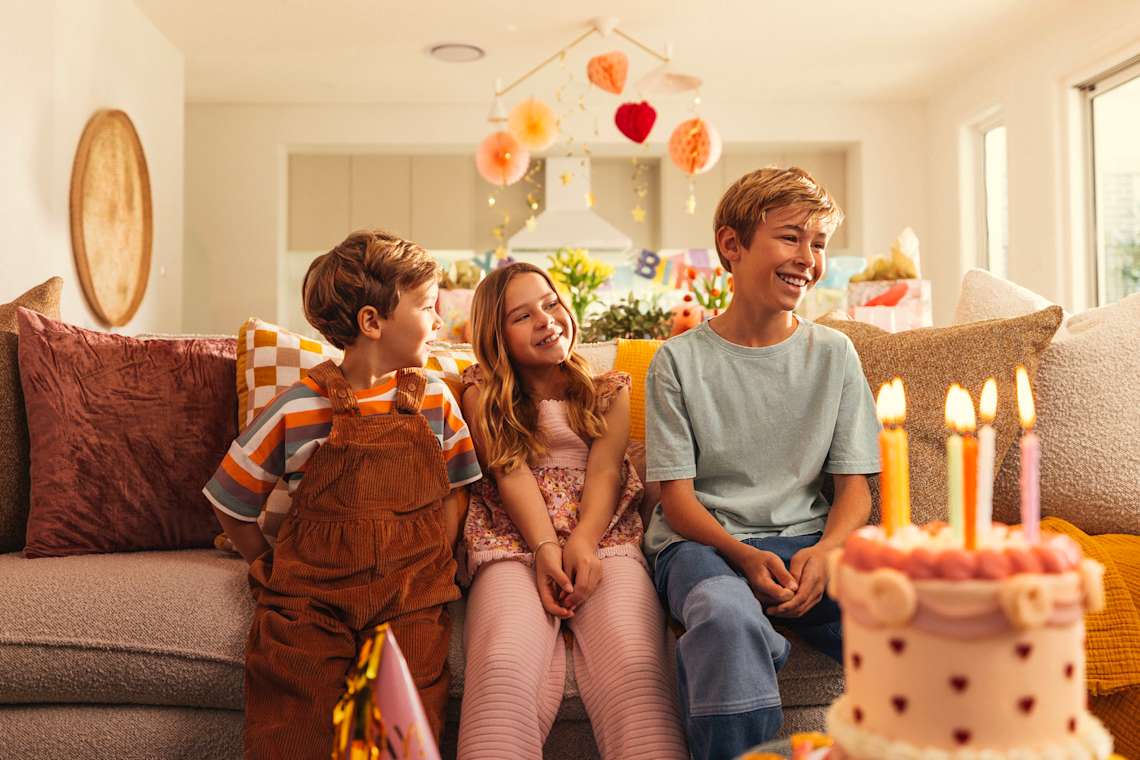
View our build area maps to see if we build our 4 bedroom house plans in your preferred location.
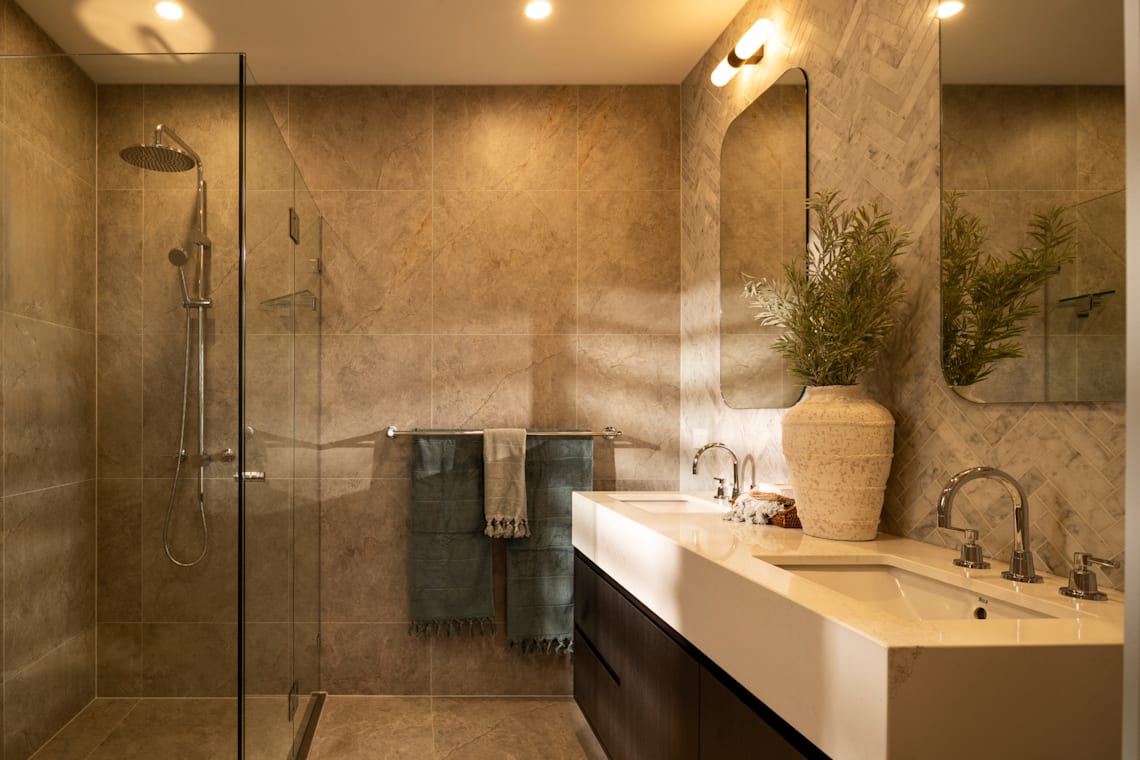
A Mojo new-build home is where inspiration and innovation come to life. It’s where our original architectural concepts evolve with your style, and sketches on paper transform into your dream, turning potential into purpose, style into substance, and vision into vibrancy.
Our new home designs are a breath of fresh air, offering an unsurpassed flow that enhances and lifts life’s magical everyday moments, providing you with a life overflowing with MORE fun, freedom, and memories.
Find out why new home builders in Sydney, Newcastle, Hunter Valley, Central Coast, Mid North Coast and South Coast choose to build with Mojo Homes.
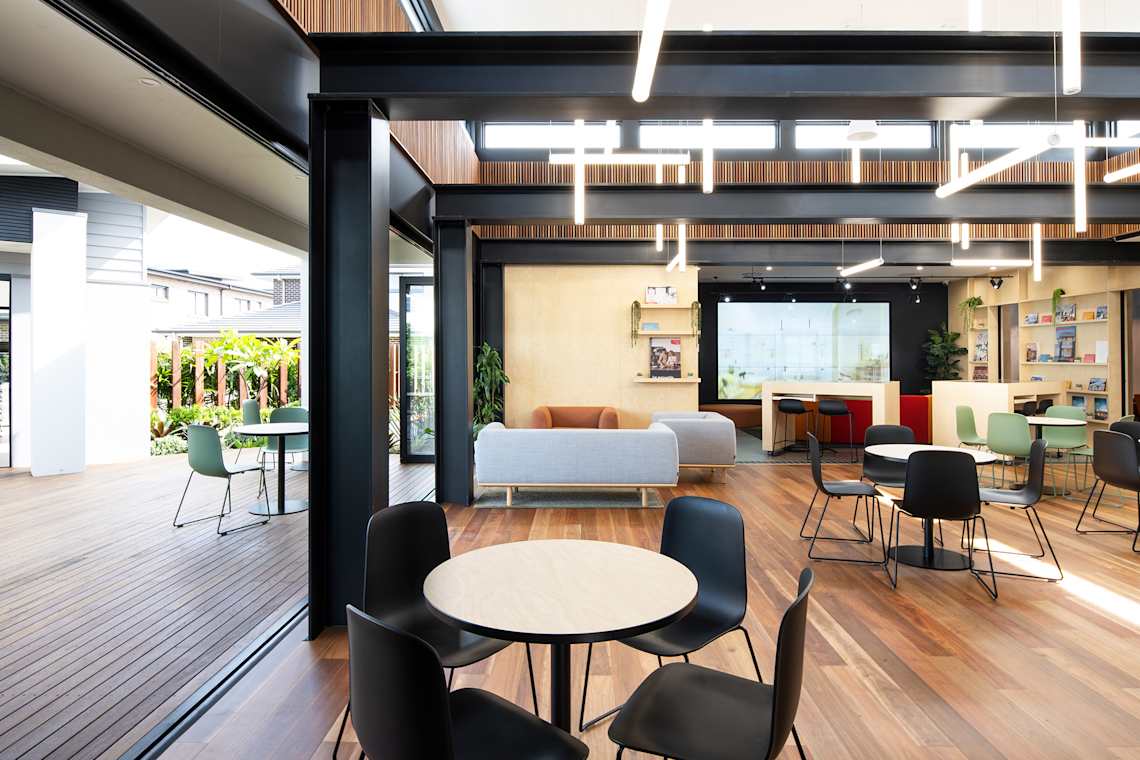
Make your new luxury home design truly yours at Mojo Homes first ever Inspiration Centre, a one stop shop for customers where inspiration and innovation come to life. Located in Box Hill, a major growth area in Sydney for families looking to lay down roots, the centre is designed to give customers a start to finish experience of the building journey.
At Mojo Homes, we're passionate about creating a home-building experience beyond bricks and mortar. It's about transforming your vision into a space that complements life's magical everyday moments.
With Mojo Homes, you get more than just a 4-bedroom house plan. You get a trusted partner, a passionate team, and a commitment to building your dream home as it should be. Contact us today!
Building your dream home should be an exciting journey, and at Mojo Homes, we're here to make it a smooth and enjoyable experience. Here's a quick look at our process:
We'll help you find the perfect 4-bedroom floor plan and personalise it with our design options. Our free quotes and site inspections allow you to know the upfront costs without hidden fees.
Get creative at our MyChoice Design Studio, where a dedicated consultant will help provide decorating advice where you can choose your interior and exterior colour schemes and finishes.
Once you're happy with all selections, you'll sign the building agreement confidently.
We handle securing building permits and finalising documentation, helping you focus on the excitement of the construction process.
Watch your Mojo home come to life with regular updates through our MyHome Customer Portal.
From laying the foundation (Step 6) to framing (Step 7), roofing (Step 8), and interior fit-out (Step 9), we'll keep you informed throughout the construction process. A practical completion inspection (Step 10) ensures everything meets our high standards before the big moment.
It's finally here! The day you receive the keys to your stunning new Mojo home and begin building a lifetime of memories.
We've simplified the process, but rest assured—our dedicated team is with you every step of the way. Contact us today to turn your four-bedroom house plan into action!
There's no single "best" plan! The ideal choice depends on your budget, family, lifestyle and life stage. At Mojo, we offer a variety of stunning 4-bedroom designs, from modern family havens to urban escapes.
Browse our collection, consider a knockdown rebuild, or explore our single storey and double storey house and land packages. We're confident you'll find the perfect fit to turn your dream home into reality!
The exact timeframe depends on your chosen plan and customisations. However, most 4-bedroom Mojo homes take 6-12 months to complete.
During your free consultation with a friendly Mojo new home consultant, we'll ensure you understand the timeline clearly. Let's get you building your new home today!
We understand the confusion surrounding 4-bedroom home costs! At Mojo, we offer a variety of plans to suit different budgets and styles.
A common industry rule of thumb is "cost per square metre." This involves dividing the total build cost by the home's internal floor space (excluding land). This can help estimate costs for different design features.
Generally, simpler project-built homes are more affordable than custom designs with high-end finishes.
The best way to get a clear picture of the cost of your 4-bedroom dream home is to contact us for a free consultation! Our friendly New Home Consultants can guide you and provide a personalised quote. Let's turn your dream into reality!
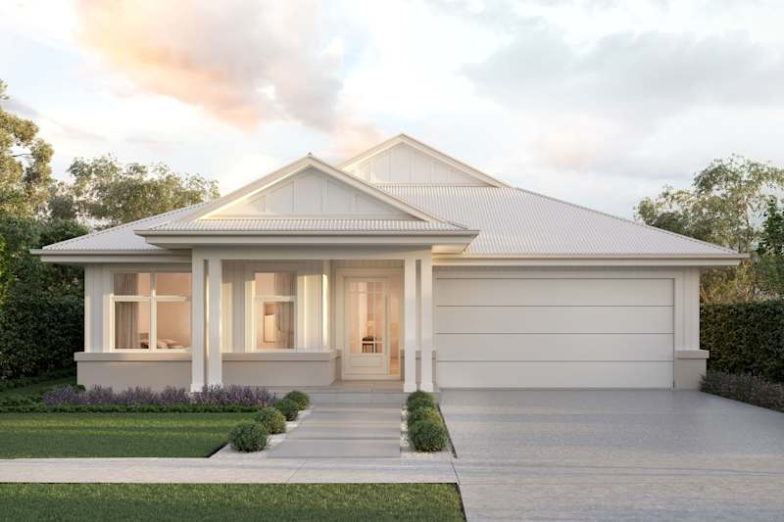
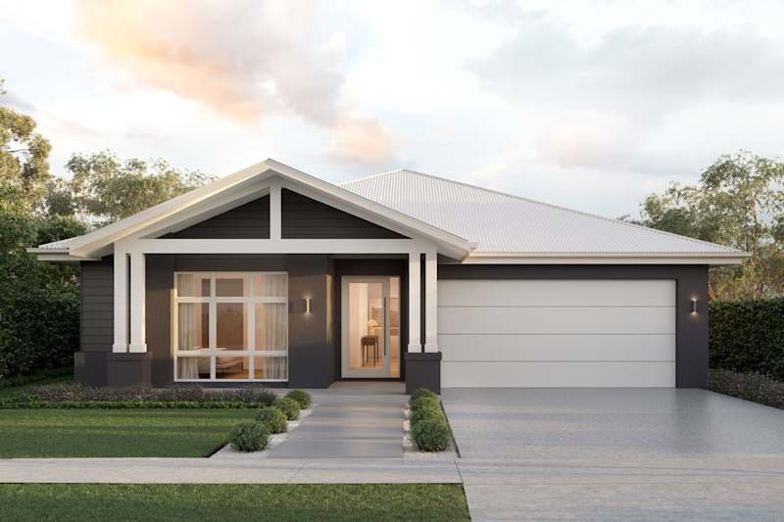

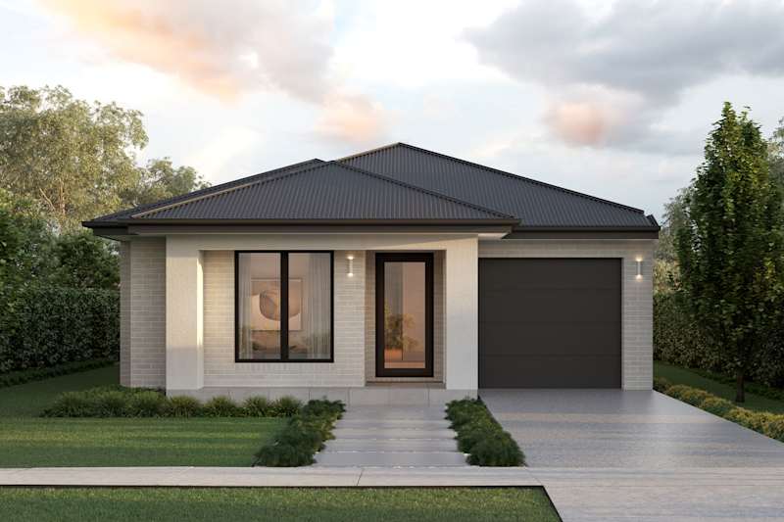
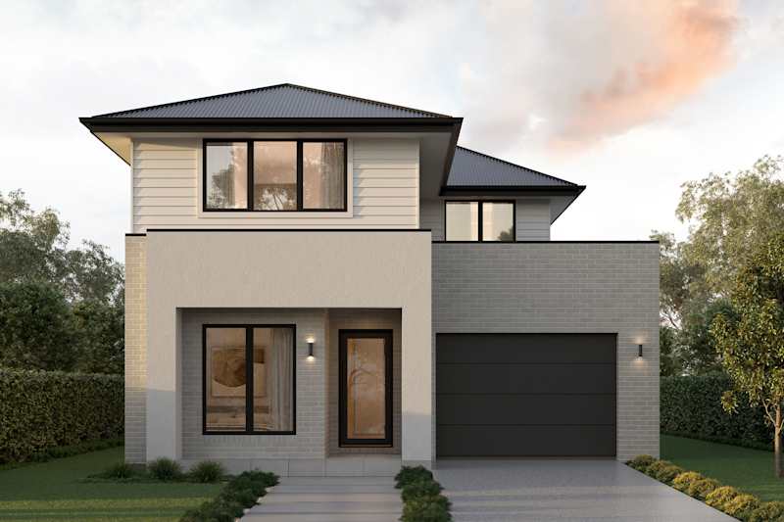
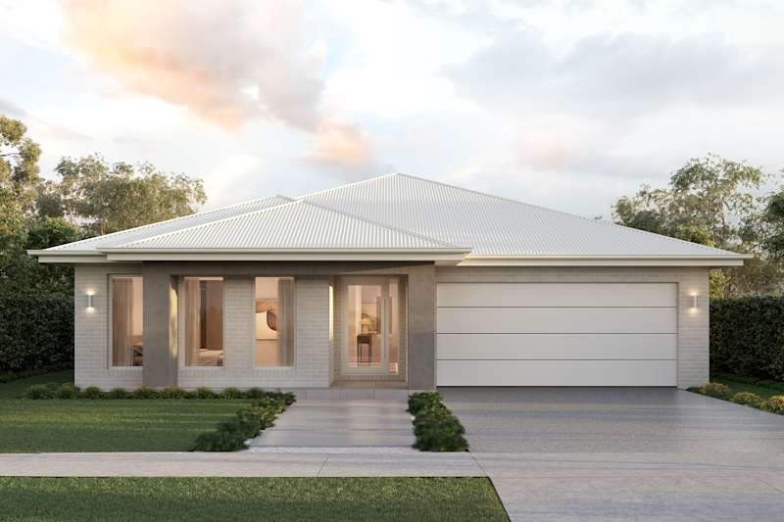
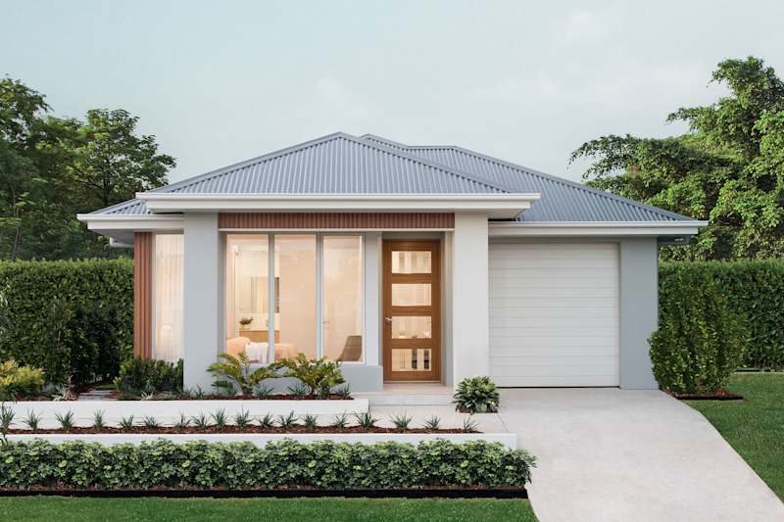
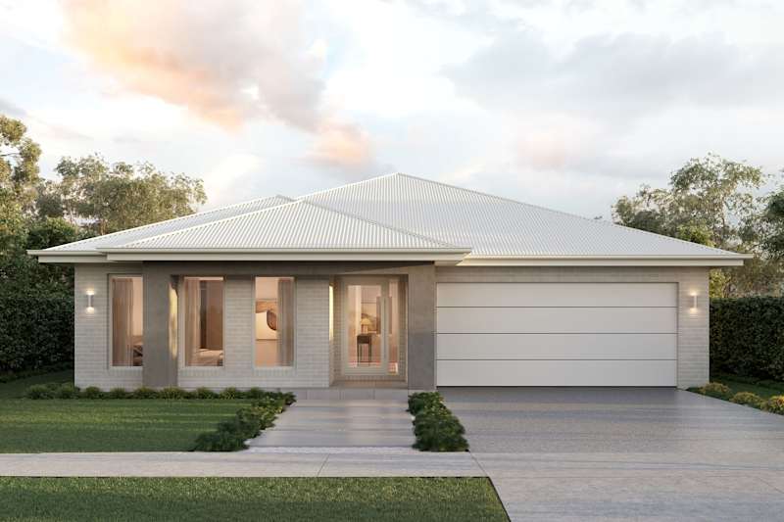
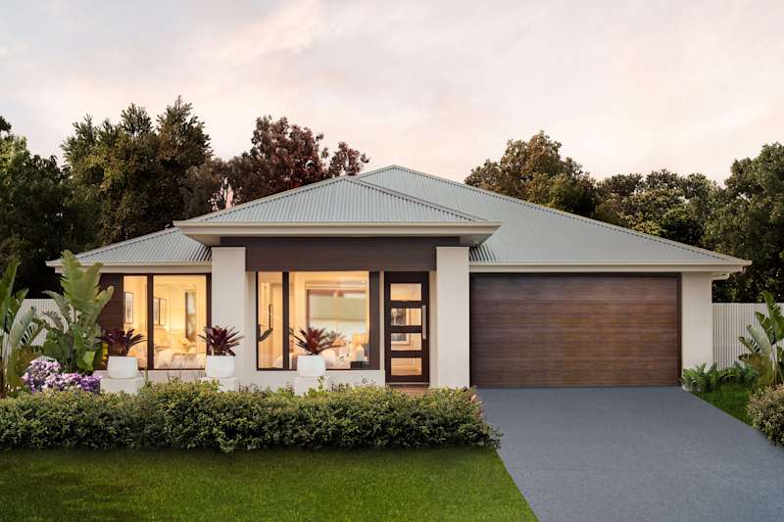










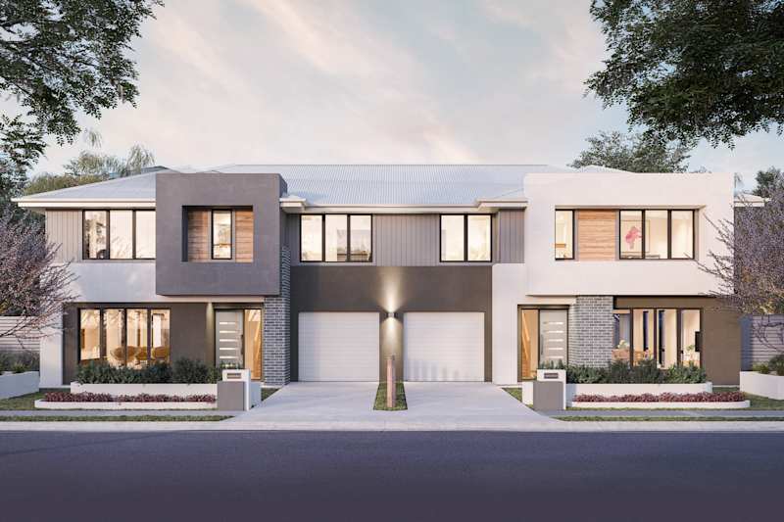
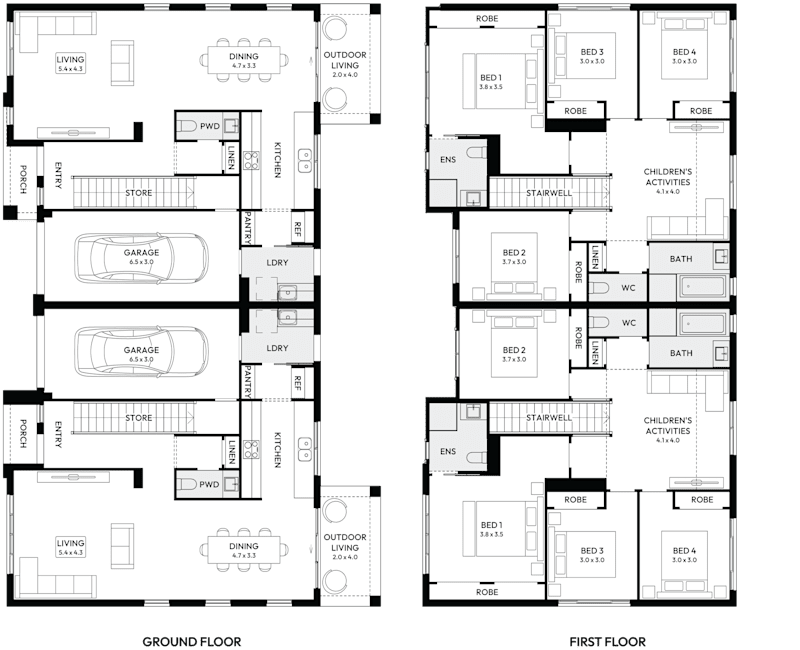






Find your perfect Mojo home by applying filters that match your unique design taste and lifestyle.
Log in to your MyMojo account and pick up where you left off.
With a MyMojo account, you can save and compare your favourite home designs, shortlist display homes you want to visit, and keep track of the house and land packages that catch your eye. You can also store your top blogs and inspiration images, floorplans, facades and promo options - all in one place.
A MyMojo account allows you to keep track of your favourite homes and house and land packages plus save your favourite images and articles to your own personal mood board to discover your style!
You can also save your chosen home design and your specific selections for later so you can discuss your options with your family and friends, make further changes if needed or compare with other designs. When you're ready talk to one of our friendly New Home Consultants to get your building journey started.
Please select your desired build region so we can personalise your content.